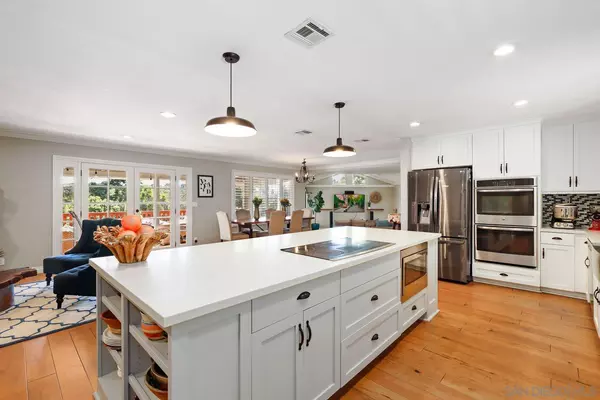$1,110,000
$1,150,000
3.5%For more information regarding the value of a property, please contact us for a free consultation.
1921 Winterwarm Dr Fallbrook, CA 92028
4 Beds
3 Baths
2,392 SqFt
Key Details
Sold Price $1,110,000
Property Type Single Family Home
Sub Type Detached
Listing Status Sold
Purchase Type For Sale
Square Footage 2,392 sqft
Price per Sqft $464
Subdivision Fallbrook
MLS Listing ID 230018517
Sold Date 10/17/23
Style Detached
Bedrooms 4
Full Baths 3
HOA Y/N No
Year Built 1971
Lot Size 1.000 Acres
Acres 1.0
Property Description
Don't miss this charming, single level Fallbrook beauty complete with custom outdoor brick pizza oven, expansive deck for entertaining and al fresco dining under mature trees all of which will transport you to Tuscany! This gorgeous property has been fully remodeled boasting a gourmet kitchen with quartz countertops, large island, elegant backsplash and wine fridge! Gorgeous wood floors grace the open living areas, rustic open beam ceilings and crown molding add to the character!
Primary bedroom has gorgeous ensuite bath with exterior access leading to private courtyard area with spa! Property is situated on a full acre with many orange, avocado, grapefruit trees and plenty of room for whatever your imagination dreams up, ADU? Pool? Up to you! Also included is a spacious workshop with electrical, outdoor gym and solar to lower electricity costs! Garage is currently set up as studio with full kitchen, perfect for extra income via Airbnb or convert back to traditional garage. Secluded location but also only minutes to downtown Fallbrook with all shopping and dining. Schools and freeway access also close by!
Location
State CA
County San Diego
Community Fallbrook
Area Fallbrook (92028)
Zoning R-1:SINGLE
Rooms
Family Room 17x14
Other Rooms 20x19
Master Bedroom 23x15
Bedroom 2 14x10
Bedroom 3 14x13
Bedroom 4 13x11
Living Room 25x16
Dining Room 14x13
Kitchen 24x10
Interior
Interior Features Bathtub, Ceiling Fan, Kitchen Island, Open Floor Plan
Heating Electric
Cooling Central Forced Air
Flooring Carpet, Wood
Fireplaces Number 1
Fireplaces Type FP in Dining Room
Equipment Dishwasher, Disposal, Dryer, Garage Door Opener, Microwave, Refrigerator, Washer, Convection Oven, Double Oven, Electric Stove, Freezer, Barbecue, Electric Cooking
Appliance Dishwasher, Disposal, Dryer, Garage Door Opener, Microwave, Refrigerator, Washer, Convection Oven, Double Oven, Electric Stove, Freezer, Barbecue, Electric Cooking
Laundry Garage, Other/Remarks
Exterior
Exterior Feature Wood
Parking Features Attached, Garage
Garage Spaces 2.0
View Other/Remarks
Roof Type Tile/Clay
Total Parking Spaces 8
Building
Story 1
Lot Size Range .5 to 1 AC
Sewer Septic Installed
Water Meter on Property
Level or Stories 1 Story
Others
Ownership Fee Simple
Acceptable Financing Cash, Conventional, FHA, VA
Listing Terms Cash, Conventional, FHA, VA
Read Less
Want to know what your home might be worth? Contact us for a FREE valuation!

Our team is ready to help you sell your home for the highest possible price ASAP

Bought with Autumn Leroux • KW Temecula





