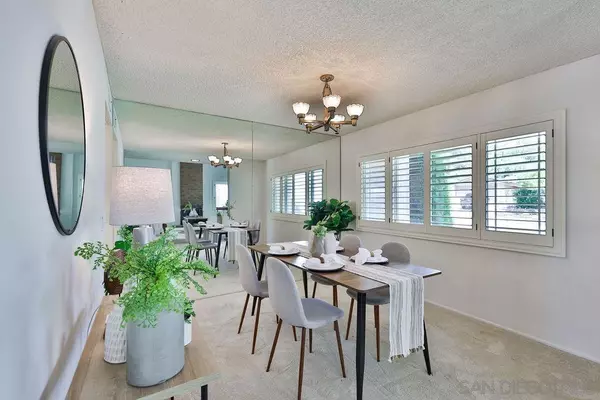$1,250,000
$1,295,000
3.5%For more information regarding the value of a property, please contact us for a free consultation.
4266 Cartulina Road San Diego, CA 92124
4 Beds
3 Baths
2,502 SqFt
Key Details
Sold Price $1,250,000
Property Type Single Family Home
Sub Type Detached
Listing Status Sold
Purchase Type For Sale
Square Footage 2,502 sqft
Price per Sqft $499
Subdivision Tierrasanta
MLS Listing ID 230017071
Sold Date 10/23/23
Style Detached
Bedrooms 4
Full Baths 2
Half Baths 1
HOA Y/N No
Year Built 1974
Lot Size 7,400 Sqft
Property Description
Sited along a serene, picturesque canyon near the top of Tierrasanta - "The Island in the Hills". Well-designed floor plan provides multiple spaces for entertaining, working from home & making the best of everyday living! Updated kitchen w/ Viking stove/microwave is open to both the family room & retro cool recreation/billiards room. 2 sets of sliding doors lead out to the sparkling pool & canyon view. 2nd spiral staircase connects the rec room to spacious loft above - perfect for home office, den or play area. Enjoy outdoor dining/living pool-side year-round with San Diego's wonderful climate. 4 Bedrooms PLUS separate Living/Family rooms PLUS Recreation Room PLUS a Loft - quintessential suburban living in this central locale!
Location
State CA
County San Diego
Community Tierrasanta
Area Tierrasanta (92124)
Rooms
Family Room 14x12
Other Rooms 19x12
Master Bedroom 16x12
Bedroom 2 10x10
Bedroom 3 10x10
Bedroom 4 10x10
Living Room 17x12
Dining Room 11x11
Kitchen 14x12
Interior
Interior Features 2 Staircases, Wet Bar, Cathedral-Vaulted Ceiling, Kitchen Open to Family Rm
Heating Natural Gas
Cooling Central Forced Air
Flooring Carpet, Stone, Tile, Terrazzo
Fireplaces Number 1
Fireplaces Type FP in Living Room, Gas
Equipment Dishwasher, Disposal, Dryer, Garage Door Opener, Microwave, Pool/Spa/Equipment, Refrigerator, Washer, Gas Stove
Appliance Dishwasher, Disposal, Dryer, Garage Door Opener, Microwave, Pool/Spa/Equipment, Refrigerator, Washer, Gas Stove
Laundry Closet Full Sized
Exterior
Exterior Feature Wood/Stucco
Parking Features Attached, Direct Garage Access, Garage, Garage - Front Entry, Garage - Single Door, Garage Door Opener
Garage Spaces 2.0
Fence Gate, Partial
Pool Below Ground, Private
Utilities Available Natural Gas Connected, Sewer Connected, Water Connected
View Evening Lights, Valley/Canyon
Roof Type Tile/Clay
Total Parking Spaces 6
Building
Lot Description Curbs, Public Street, Sidewalks, Street Paved
Story 2
Lot Size Range 4000-7499 SF
Sewer Sewer Connected
Water Meter on Property, Public
Level or Stories 2 Story
Others
Ownership Fee Simple
Acceptable Financing Cash, Conventional, FHA, VA
Listing Terms Cash, Conventional, FHA, VA
Special Listing Condition Estate
Pets Allowed Yes
Read Less
Want to know what your home might be worth? Contact us for a FREE valuation!

Our team is ready to help you sell your home for the highest possible price ASAP

Bought with Karlee K VanDyke • eXp Realty of California, Inc.





