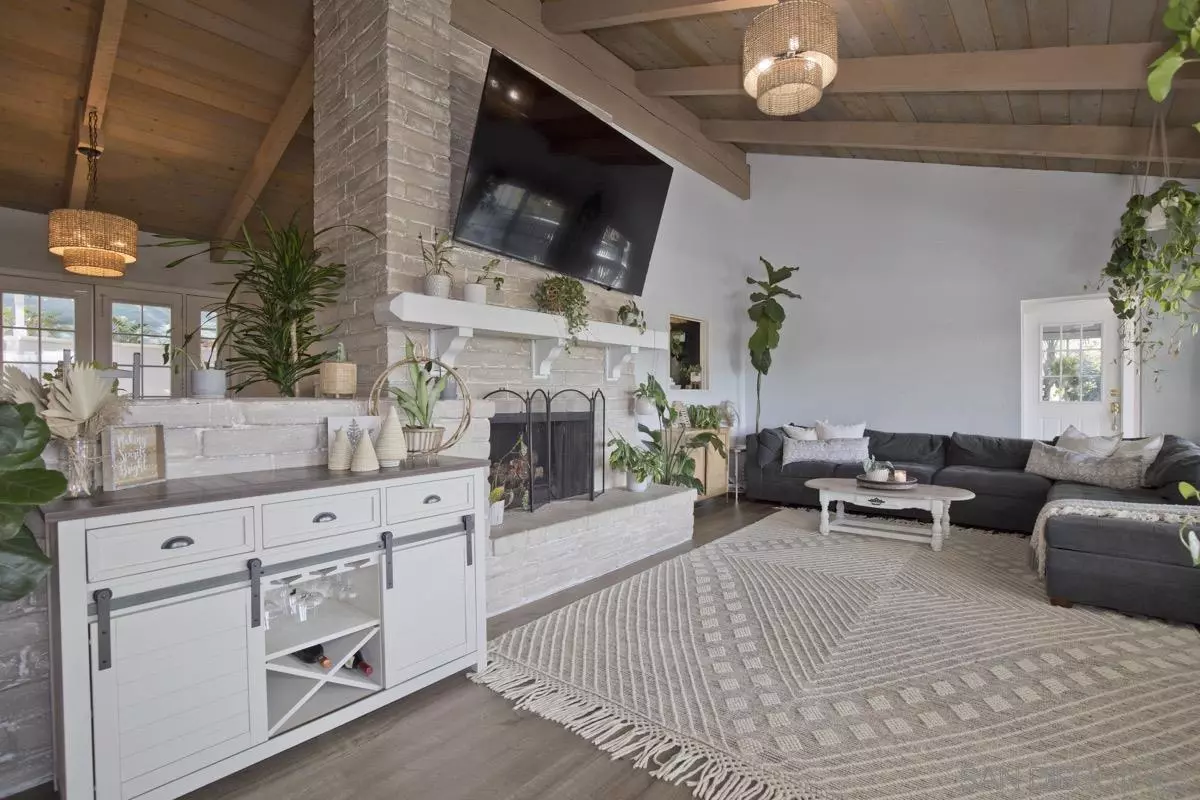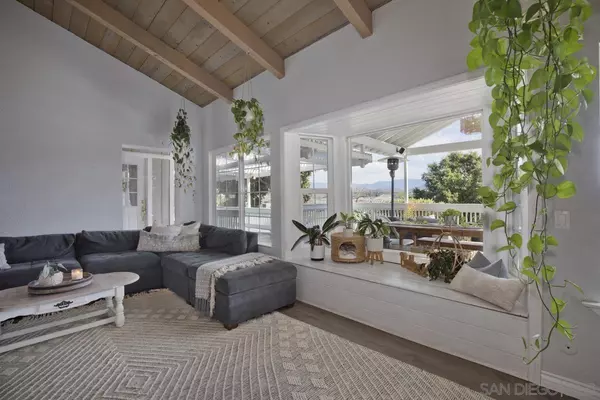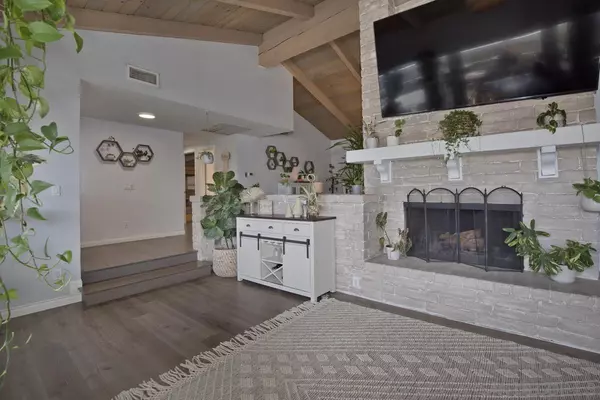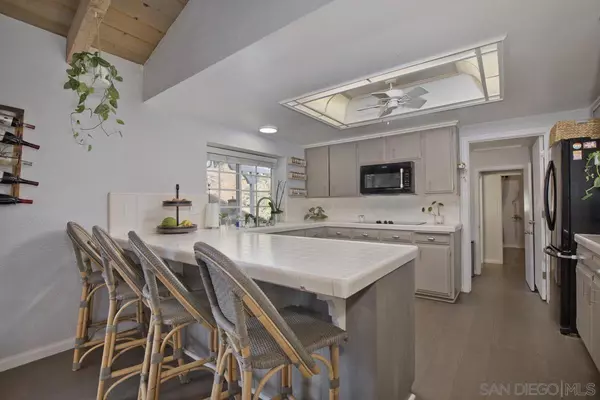$875,000
$875,000
For more information regarding the value of a property, please contact us for a free consultation.
2659 Daisy Ln Fallbrook, CA 92028
3 Beds
3 Baths
2,002 SqFt
Key Details
Sold Price $875,000
Property Type Single Family Home
Sub Type Detached
Listing Status Sold
Purchase Type For Sale
Square Footage 2,002 sqft
Price per Sqft $437
Subdivision Fallbrook
MLS Listing ID 230016149
Sold Date 10/23/23
Style Detached
Bedrooms 3
Full Baths 3
HOA Y/N No
Year Built 1973
Lot Size 0.560 Acres
Acres 0.56
Property Description
This 3 bed 3 bath ranch home sits on just over a half-acre of land, fully fenced in with multiple fruiting trees. Expansive patio overlooking the rolling hills covered in avocado and citrus orchards of Fallbrook. Gather around the sun-drenched living room with fireplace and vaulted ceilings. With the new solar panels and septic system, there are minimal utility bills. Guest quarters have its own entrance, which includes bedroom, bathroom & office/living area. Easy conversion to ADU. There is a detached workshop/shed with power behind the house. Quick highway access means you are tucked away in the hills but have easy access to the rest of San Diego.
South Fallbrook entertainer's home. ADU potential conversion of the guest quarters of the home. Guest quarters has its own entrance and bed/bath/living room. Open indoor/outdoor flowing home where the deck adds 1000+ sqft of usable space. Vaulted, exposed beam ceilings in the living room, french doors off the dining room open to the back covered patio with walkway to the storage shed. If you are looking for more bedrooms the media room could easily convert into the 4th bedroom. Recently installed luxury vinyl flooring, new driveway gate, upgraded electrical system, Tesla charging station and solar panels. The 6 avocado, 4 citrus, 3 loquat and olive trees all produce fruit. Add in the mature oak trees and lush landscaping this home tends to be cooler than its neighbors in the summer.
Location
State CA
County San Diego
Community Fallbrook
Area Fallbrook (92028)
Zoning AGRICULTUR
Rooms
Family Room 15x21
Master Bedroom 11x17
Bedroom 2 12x12
Bedroom 3 10x12
Living Room 11x23
Dining Room 16x18
Kitchen 11x11
Interior
Heating Electric
Cooling Central Forced Air
Fireplaces Number 1
Fireplaces Type FP in Living Room
Equipment Dishwasher, Disposal, Refrigerator, Other/Remarks
Appliance Dishwasher, Disposal, Refrigerator, Other/Remarks
Laundry Laundry Room
Exterior
Exterior Feature Stucco
Parking Features None Known
Fence Full
Roof Type Shingle
Total Parking Spaces 2
Building
Story 1
Lot Size Range .5 to 1 AC
Sewer Septic Installed
Water Meter on Property
Architectural Style Ranch, See Remarks
Level or Stories 1 Story
Schools
Elementary Schools Bonsal Unified
Middle Schools Bonsal Unified
High Schools Bonsall Unified
Others
Ownership Fee Simple
Acceptable Financing Cash, Conventional, FHA, VA
Listing Terms Cash, Conventional, FHA, VA
Read Less
Want to know what your home might be worth? Contact us for a FREE valuation!

Our team is ready to help you sell your home for the highest possible price ASAP

Bought with Nicholas D Miele • Compass





