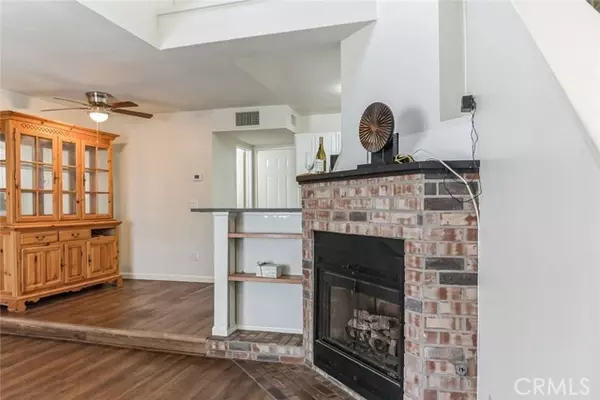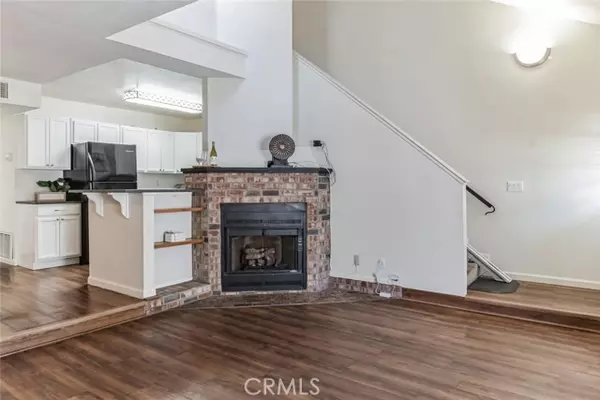$523,000
$515,000
1.6%For more information regarding the value of a property, please contact us for a free consultation.
934 W Arrow Highway #B Upland, CA 91786
2 Beds
3 Baths
1,120 SqFt
Key Details
Sold Price $523,000
Property Type Townhouse
Sub Type Townhome
Listing Status Sold
Purchase Type For Sale
Square Footage 1,120 sqft
Price per Sqft $466
MLS Listing ID GD23170158
Sold Date 10/24/23
Style Townhome
Bedrooms 2
Full Baths 2
Half Baths 1
Construction Status Updated/Remodeled
HOA Fees $278/mo
HOA Y/N Yes
Year Built 1984
Lot Size 1,200 Sqft
Acres 0.0275
Property Description
Create lasting memories in this delightful 2-bedroom, 2.5-bathroom townhome located in Upland, offering a spacious 1,120-square-foot floorplan. Inside your will discover an inviting interior, featuring an open and airy design with wood flooring, high vaulted ceilings, and abundant storage space. Your guests will be enchanted by the formal living room, complete with a captivating corner fireplace and double doors that open to an outdoor patio, perfect for adding seating and enhancing your entertainment options. Continuing through the living room, you'll find a cozy dining area seamlessly connected to a well-appointed kitchen, boasting sleek countertops, ample cabinet space, and modern appliances for your culinary endeavors. Venture upstairs to the second floor, where you'll encounter two generously sized bedrooms, each adorned with a ceiling fan/light fixture and an ensuite bathroom. One of the bedrooms opens up to a private large balcony overlooking the pool. This townhome has received recent upgrades, including fresh paint, new vinyl wood flooring on the second level, and a newer AC/Heating unit installed approximately 5 years ago. All the bathrooms provide both style and functionality. 1 of the 3 bathrooms has been remodeled. Convenience is at your fingertips with the attached 2-car garage, featuring a convenient laundry area ready for your appliances. Additionally, you'll enjoy a picturesque view of the community pool area, adding to the charm of your new home. The location is superb, with shopping, dining options, schools, and more just moments away. Don't miss this opp
Create lasting memories in this delightful 2-bedroom, 2.5-bathroom townhome located in Upland, offering a spacious 1,120-square-foot floorplan. Inside your will discover an inviting interior, featuring an open and airy design with wood flooring, high vaulted ceilings, and abundant storage space. Your guests will be enchanted by the formal living room, complete with a captivating corner fireplace and double doors that open to an outdoor patio, perfect for adding seating and enhancing your entertainment options. Continuing through the living room, you'll find a cozy dining area seamlessly connected to a well-appointed kitchen, boasting sleek countertops, ample cabinet space, and modern appliances for your culinary endeavors. Venture upstairs to the second floor, where you'll encounter two generously sized bedrooms, each adorned with a ceiling fan/light fixture and an ensuite bathroom. One of the bedrooms opens up to a private large balcony overlooking the pool. This townhome has received recent upgrades, including fresh paint, new vinyl wood flooring on the second level, and a newer AC/Heating unit installed approximately 5 years ago. All the bathrooms provide both style and functionality. 1 of the 3 bathrooms has been remodeled. Convenience is at your fingertips with the attached 2-car garage, featuring a convenient laundry area ready for your appliances. Additionally, you'll enjoy a picturesque view of the community pool area, adding to the charm of your new home. The location is superb, with shopping, dining options, schools, and more just moments away. Don't miss this opportunity to make this Upland townhome your own and start creating cherished memories.
Location
State CA
County San Bernardino
Area Upland (91786)
Interior
Cooling Central Forced Air
Flooring Linoleum/Vinyl, Wood
Fireplaces Type FP in Living Room
Equipment Dishwasher, Gas Oven, Gas Range
Appliance Dishwasher, Gas Oven, Gas Range
Laundry Garage
Exterior
Parking Features Assigned
Garage Spaces 2.0
Pool Association
View Pool
Total Parking Spaces 2
Building
Story 2
Lot Size Range 1-3999 SF
Sewer Public Sewer
Water Public
Level or Stories 2 Story
Construction Status Updated/Remodeled
Others
Monthly Total Fees $312
Acceptable Financing Cash, Conventional, Cash To New Loan
Listing Terms Cash, Conventional, Cash To New Loan
Special Listing Condition Standard
Read Less
Want to know what your home might be worth? Contact us for a FREE valuation!

Our team is ready to help you sell your home for the highest possible price ASAP

Bought with Yuan Le • Ricky&Jessie Realty





