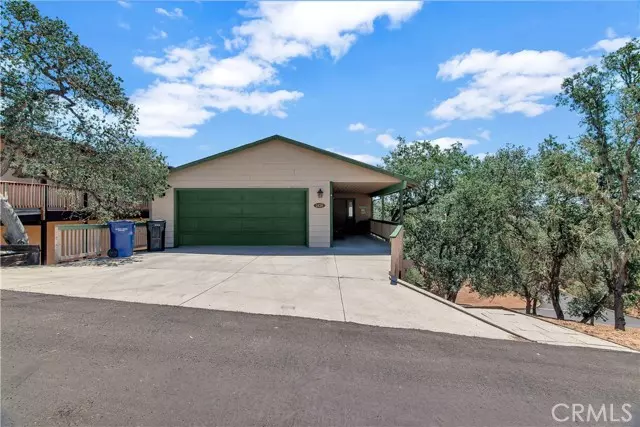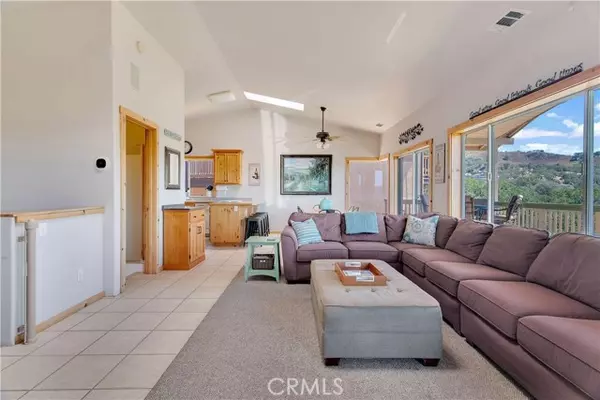$515,000
$575,000
10.4%For more information regarding the value of a property, please contact us for a free consultation.
2438 Stern Deck Bradley, CA 93426
3 Beds
2 Baths
2,050 SqFt
Key Details
Sold Price $515,000
Property Type Single Family Home
Sub Type Detached
Listing Status Sold
Purchase Type For Sale
Square Footage 2,050 sqft
Price per Sqft $251
MLS Listing ID NS23107768
Sold Date 10/26/23
Style Detached
Bedrooms 3
Full Baths 2
HOA Fees $246/ann
HOA Y/N Yes
Year Built 1997
Lot Size 5,965 Sqft
Acres 0.1369
Property Description
Enjoy this spacious, open floor plan that features a great room, kitchen, full bathroom and an extra deep garage at street level. Natural light flows throughout the main level through a skylight and corner windows that provide a peek of Lake Nacimiento. Downstairs, you will find three carpeted bedrooms and a full bathroom that can be accessed in the hallway or from the bonus bunk room. Also located downstairs is the laundry closet complete with a utility sink. A family style suite can be accessed from the lower deck (room is unpermitted). The home currently sleeps 20 people comfortably. Entertain or relax on the covered deck that features a gas connection that can be used for a gas grill. Most furniture to be included.
Enjoy this spacious, open floor plan that features a great room, kitchen, full bathroom and an extra deep garage at street level. Natural light flows throughout the main level through a skylight and corner windows that provide a peek of Lake Nacimiento. Downstairs, you will find three carpeted bedrooms and a full bathroom that can be accessed in the hallway or from the bonus bunk room. Also located downstairs is the laundry closet complete with a utility sink. A family style suite can be accessed from the lower deck (room is unpermitted). The home currently sleeps 20 people comfortably. Entertain or relax on the covered deck that features a gas connection that can be used for a gas grill. Most furniture to be included.
Location
State CA
County San Luis Obispo
Area Bradley (93426)
Zoning SFR,PUD,R,
Interior
Interior Features Pantry
Cooling Central Forced Air
Flooring Carpet, Tile
Equipment Dishwasher, Disposal, Microwave, Refrigerator
Appliance Dishwasher, Disposal, Microwave, Refrigerator
Laundry Inside
Exterior
Garage Spaces 2.0
Pool Community/Common
Utilities Available Phone Connected, Sewer Connected
View Mountains/Hills, Panoramic, Peek-A-Boo
Roof Type Composition
Total Parking Spaces 2
Building
Story 2
Lot Size Range 4000-7499 SF
Sewer Public Sewer
Water Private
Level or Stories 2 Story
Others
Monthly Total Fees $873
Acceptable Financing Cash, Conventional, Cash To New Loan
Listing Terms Cash, Conventional, Cash To New Loan
Special Listing Condition Standard
Read Less
Want to know what your home might be worth? Contact us for a FREE valuation!

Our team is ready to help you sell your home for the highest possible price ASAP

Bought with Cher-Ami Murphy • RE/MAX Gold Coast REALTORS





