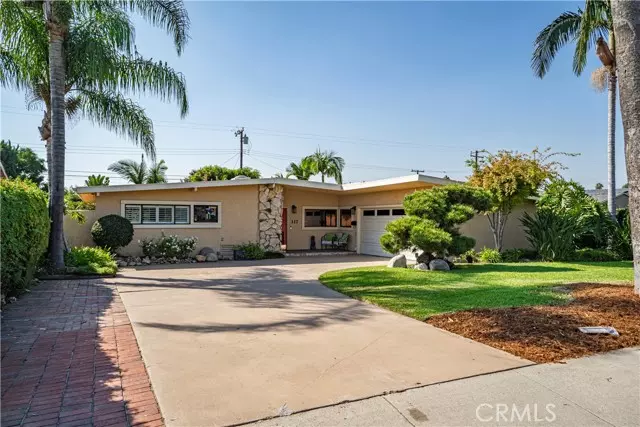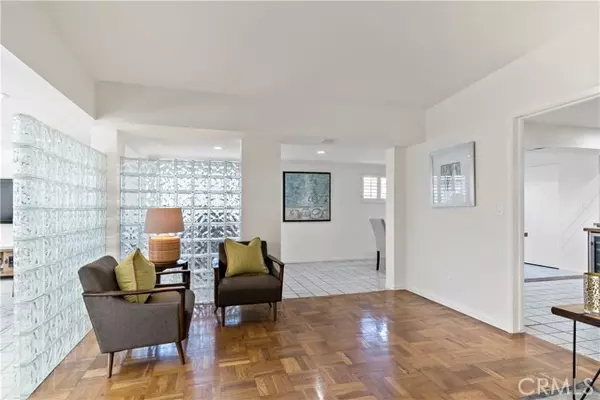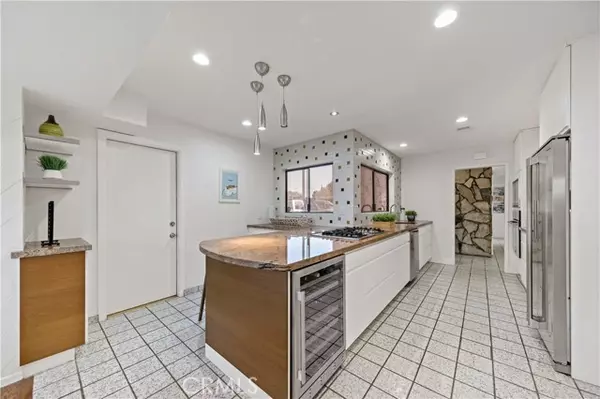$835,000
$825,000
1.2%For more information regarding the value of a property, please contact us for a free consultation.
317 N Lark Ellen Avenue West Covina, CA 91791
3 Beds
2 Baths
1,886 SqFt
Key Details
Sold Price $835,000
Property Type Single Family Home
Sub Type Detached
Listing Status Sold
Purchase Type For Sale
Square Footage 1,886 sqft
Price per Sqft $442
MLS Listing ID CV23179631
Sold Date 10/27/23
Style Detached
Bedrooms 3
Full Baths 2
Construction Status Turnkey
HOA Y/N No
Year Built 1954
Lot Size 9,297 Sqft
Acres 0.2134
Property Description
Mid Century Modern Pool Home! This single-story gem boasts a harmonious blend of style and comfort, offering a splendid lifestyle for its new owners. The home's inviting curb appeal welcomes you in. As you step inside, you'll be greeted by an open floorplan that effortlessly combines the living, dining, and kitchen areas, creating a spacious and welcoming environment. The living room is the heart of the home, featuring a cozy fireplace that's perfect for chilly evenings. Light cascades through the windows, infusing the space with warmth and a sense of relaxation. Adjacent to the living room, a remodeled kitchen boasts modern amenities, including a stainless-steel sink, a wine refrigerator, and elegant granite countertops. Beyond the dining area, you'll discover the family room, a versatile space that offers serene views of the backyard pool. Sliding doors grant easy access to the outdoors, enhancing the indoor-outdoor flow. Whether you're hosting a poolside barbecue or simply unwinding with a good book, this backyard is your private retreat. The primary bedroom features mirrored closet doors and a private bathroom. Bedrooms 2 and 3 also offer mirrored closet doors, with one providing direct access to the backyard, allowing you to soak in the beauty of your outdoor space. The full hall bathroom features a separate shower and a jacuzzi tub for relaxation. Convenience meets functionality with a 2-car attached garage providing direct access to the home. This feature adds an extra layer of ease to your daily life, making the hustle and bustle of modern living a breeze. A sparkli
Mid Century Modern Pool Home! This single-story gem boasts a harmonious blend of style and comfort, offering a splendid lifestyle for its new owners. The home's inviting curb appeal welcomes you in. As you step inside, you'll be greeted by an open floorplan that effortlessly combines the living, dining, and kitchen areas, creating a spacious and welcoming environment. The living room is the heart of the home, featuring a cozy fireplace that's perfect for chilly evenings. Light cascades through the windows, infusing the space with warmth and a sense of relaxation. Adjacent to the living room, a remodeled kitchen boasts modern amenities, including a stainless-steel sink, a wine refrigerator, and elegant granite countertops. Beyond the dining area, you'll discover the family room, a versatile space that offers serene views of the backyard pool. Sliding doors grant easy access to the outdoors, enhancing the indoor-outdoor flow. Whether you're hosting a poolside barbecue or simply unwinding with a good book, this backyard is your private retreat. The primary bedroom features mirrored closet doors and a private bathroom. Bedrooms 2 and 3 also offer mirrored closet doors, with one providing direct access to the backyard, allowing you to soak in the beauty of your outdoor space. The full hall bathroom features a separate shower and a jacuzzi tub for relaxation. Convenience meets functionality with a 2-car attached garage providing direct access to the home. This feature adds an extra layer of ease to your daily life, making the hustle and bustle of modern living a breeze. A sparkling pool invites you to cool off on hot summer days, while the patio area is perfect for outdoor activities. Don't miss the opportunity to make this house your home!
Location
State CA
County Los Angeles
Area West Covina (91791)
Interior
Interior Features Granite Counters, Recessed Lighting
Cooling Central Forced Air
Flooring Laminate, Tile, Wood
Fireplaces Type FP in Living Room
Equipment Dishwasher, Dryer, Microwave, Refrigerator, Washer, Gas Stove, Recirculated Exhaust Fan, Self Cleaning Oven, Water Line to Refr, Gas Range
Appliance Dishwasher, Dryer, Microwave, Refrigerator, Washer, Gas Stove, Recirculated Exhaust Fan, Self Cleaning Oven, Water Line to Refr, Gas Range
Laundry Garage
Exterior
Exterior Feature Stucco
Parking Features Direct Garage Access
Garage Spaces 2.0
Pool Below Ground, Private, Gunite
View Pool
Roof Type Composition
Total Parking Spaces 2
Building
Lot Description Curbs, Sidewalks, Sprinklers In Front, Sprinklers In Rear
Story 1
Lot Size Range 7500-10889 SF
Sewer Public Sewer
Water Public
Level or Stories 1 Story
Construction Status Turnkey
Others
Acceptable Financing Cash, Conventional, Cash To New Loan
Listing Terms Cash, Conventional, Cash To New Loan
Special Listing Condition Standard
Read Less
Want to know what your home might be worth? Contact us for a FREE valuation!

Our team is ready to help you sell your home for the highest possible price ASAP

Bought with Jose Perez • Keller Williams Rlty Whittier





