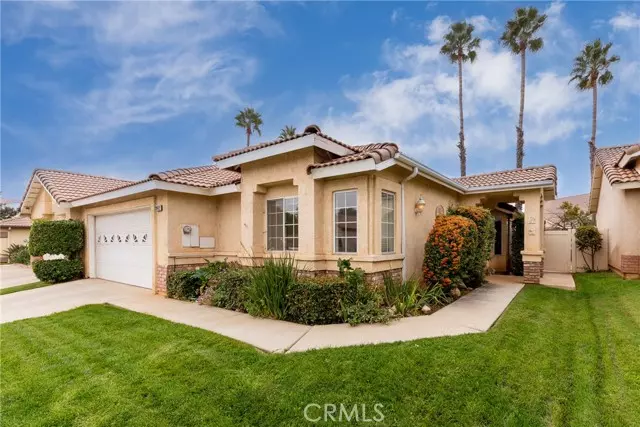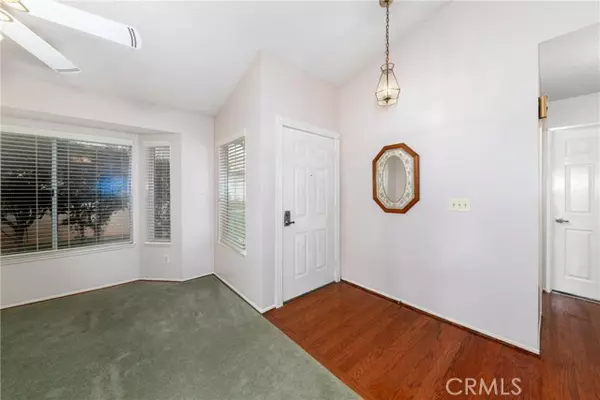$335,000
$340,000
1.5%For more information regarding the value of a property, please contact us for a free consultation.
2842 Summer Set Circle Banning, CA 92220
2 Beds
2 Baths
1,474 SqFt
Key Details
Sold Price $335,000
Property Type Condo
Listing Status Sold
Purchase Type For Sale
Square Footage 1,474 sqft
Price per Sqft $227
MLS Listing ID EV23181356
Sold Date 10/27/23
Style All Other Attached
Bedrooms 2
Full Baths 2
Construction Status Repairs Cosmetic
HOA Fees $140/mo
HOA Y/N Yes
Year Built 1990
Lot Size 3,920 Sqft
Acres 0.09
Property Description
Serrano Del Vista age 55+ Senior Community. Home features eat in kitchen with lots of cabinets, recessed lighting, oak cabinets & tile countertops. Formal living room that could be used as a large dining room. Separate family room with brick surround fireplace with oak mantel. Wood flooring in entry, hall & living room. Master bedroom & bath features walk in closet, separate tub & shower, dual sinks, skylight and sliding door to backyard along with laminate flooring. Ceiling fans throughout the home. View fencing in backward with view of walking paths through neighborhood. Neighborhood HOA includes gated access, clubhouse, pool, spa and tennis courts. Low HOA dues & property taxes.
Serrano Del Vista age 55+ Senior Community. Home features eat in kitchen with lots of cabinets, recessed lighting, oak cabinets & tile countertops. Formal living room that could be used as a large dining room. Separate family room with brick surround fireplace with oak mantel. Wood flooring in entry, hall & living room. Master bedroom & bath features walk in closet, separate tub & shower, dual sinks, skylight and sliding door to backyard along with laminate flooring. Ceiling fans throughout the home. View fencing in backward with view of walking paths through neighborhood. Neighborhood HOA includes gated access, clubhouse, pool, spa and tennis courts. Low HOA dues & property taxes.
Location
State CA
County Riverside
Area Riv Cty-Banning (92220)
Interior
Interior Features Ceramic Counters, Pull Down Stairs to Attic, Tile Counters
Cooling Central Forced Air
Flooring Carpet, Laminate, Tile, Wood
Fireplaces Type FP in Family Room
Equipment Dishwasher, Dryer, Refrigerator, Washer, Gas Range
Appliance Dishwasher, Dryer, Refrigerator, Washer, Gas Range
Laundry Garage
Exterior
Exterior Feature Stucco
Parking Features Direct Garage Access
Garage Spaces 2.0
Fence Wrought Iron, Vinyl
Pool Association
View Mountains/Hills, Other/Remarks, Neighborhood
Roof Type Concrete,Tile/Clay
Total Parking Spaces 2
Building
Lot Description Landscaped, Sprinklers In Front
Story 1
Lot Size Range 1-3999 SF
Sewer Public Sewer
Water Public
Level or Stories 1 Story
Construction Status Repairs Cosmetic
Others
Senior Community Other
Monthly Total Fees $145
Acceptable Financing Submit
Listing Terms Submit
Special Listing Condition Standard
Read Less
Want to know what your home might be worth? Contact us for a FREE valuation!

Our team is ready to help you sell your home for the highest possible price ASAP

Bought with Jennifer Larson • Re/Max Top Producers





