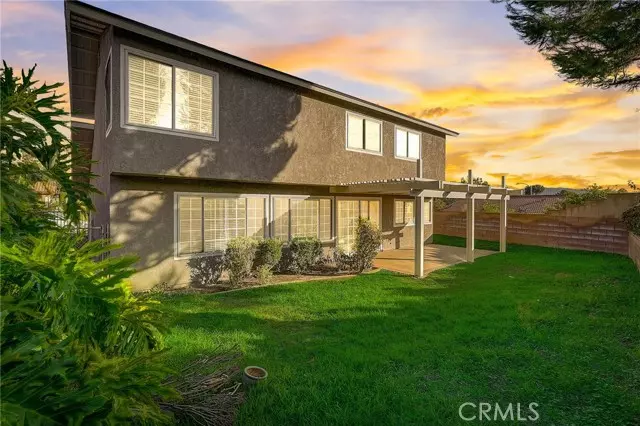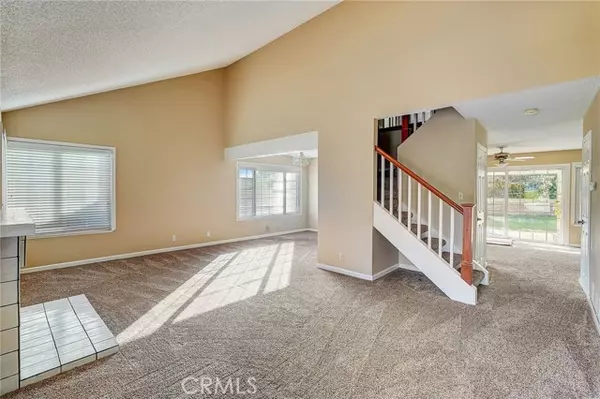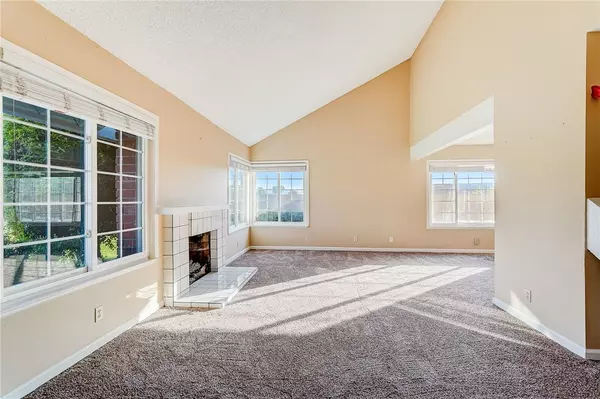$850,000
$850,000
For more information regarding the value of a property, please contact us for a free consultation.
1939 Irene Street West Covina, CA 91792
4 Beds
3 Baths
2,001 SqFt
Key Details
Sold Price $850,000
Property Type Single Family Home
Sub Type Detached
Listing Status Sold
Purchase Type For Sale
Square Footage 2,001 sqft
Price per Sqft $424
MLS Listing ID CV23149651
Sold Date 10/31/23
Style Detached
Bedrooms 4
Full Baths 2
Half Baths 1
Construction Status Turnkey,Updated/Remodeled
HOA Y/N No
Year Built 1976
Lot Size 6,574 Sqft
Acres 0.1509
Property Description
CHARMING REMODELED TWO-STORY GEM IN A PREMIER NEIGHBORHOOD. Perched gracefully on an elevated lot, this beautifully remodeled two-story home exudes curb appeal, showcasing meticulously arranged block planters, a verdant lawn, and an inviting pathway framed by elegant brick detailing, guiding you to the main entrance. Step inside and be immediately drawn to the expansive living room. Its plush carpeted flooring, soaring vaulted ceilings, and a contemporary tiled fireplace create an ambiance of understated luxury. The adjoining formal dining room, crowned with a tasteful chandelier, is perfect for hosting intimate dinners. The heart of the home the kitchen has been thoughtfully redesigned, presenting rich wooden cabinetry, polished granite countertops, and modern stainless appliances. Recessed lighting casts a warm glow throughout, ensuring the space is both functional and inviting. Flowing effortlessly from the kitchen, the cozy family room becomes a haven for relaxation, its large windows and sliding door offering tantalizing glimpses of the backyard. A quaint breakfast nook and an integrated bookshelf further enhance the room's appeal. A convenient half bathroom and laundry room complete the ground floor. Venture upstairs to discover the generously sized master suite. Natural light streams in through view-enhancing windows, while a spacious walk-in closet and an ensuite bathroom with a walk-in shower promise utmost comfort. Three additional well-appointed bedrooms and a pristine hall bathroom cater to family and guests alike. Step outdoors to find a meticulously crafted
CHARMING REMODELED TWO-STORY GEM IN A PREMIER NEIGHBORHOOD. Perched gracefully on an elevated lot, this beautifully remodeled two-story home exudes curb appeal, showcasing meticulously arranged block planters, a verdant lawn, and an inviting pathway framed by elegant brick detailing, guiding you to the main entrance. Step inside and be immediately drawn to the expansive living room. Its plush carpeted flooring, soaring vaulted ceilings, and a contemporary tiled fireplace create an ambiance of understated luxury. The adjoining formal dining room, crowned with a tasteful chandelier, is perfect for hosting intimate dinners. The heart of the home the kitchen has been thoughtfully redesigned, presenting rich wooden cabinetry, polished granite countertops, and modern stainless appliances. Recessed lighting casts a warm glow throughout, ensuring the space is both functional and inviting. Flowing effortlessly from the kitchen, the cozy family room becomes a haven for relaxation, its large windows and sliding door offering tantalizing glimpses of the backyard. A quaint breakfast nook and an integrated bookshelf further enhance the room's appeal. A convenient half bathroom and laundry room complete the ground floor. Venture upstairs to discover the generously sized master suite. Natural light streams in through view-enhancing windows, while a spacious walk-in closet and an ensuite bathroom with a walk-in shower promise utmost comfort. Three additional well-appointed bedrooms and a pristine hall bathroom cater to family and guests alike. Step outdoors to find a meticulously crafted backyard oasis. A newly installed patio cover shades a substantial concrete slab, providing an ideal setting for alfresco dining or entertaining. Lush grass and a terraced hillside adorned with mature foliage and trees craft a serene backdrop, with robust block walls ensuring privacy. With a brand new, permitted roof overhead, freshly painted exteriors, a clear Section 1, and energy-efficient dual-pane windows, every detail has been attended to, ensuring this home is move-in ready. In a sought-after neighborhood, this residence stands as a testament to harmonious living, where modern updates meet timeless design.
Location
State CA
County Los Angeles
Area West Covina (91792)
Zoning WCPCD1*
Interior
Interior Features Granite Counters, Recessed Lighting
Cooling Central Forced Air
Flooring Carpet, Linoleum/Vinyl
Fireplaces Type FP in Living Room, Gas
Equipment Dishwasher, Disposal, Electric Range
Appliance Dishwasher, Disposal, Electric Range
Laundry Inside
Exterior
Exterior Feature Stucco
Parking Features Direct Garage Access, Garage
Garage Spaces 2.0
Utilities Available Electricity Connected, Natural Gas Connected, Sewer Connected, Water Connected
Roof Type Composition
Total Parking Spaces 2
Building
Lot Description Curbs, Sidewalks
Story 2
Lot Size Range 4000-7499 SF
Sewer Public Sewer
Water Public
Level or Stories 2 Story
Construction Status Turnkey,Updated/Remodeled
Others
Monthly Total Fees $47
Acceptable Financing Cash, Conventional, FHA, VA, Cash To New Loan, Submit
Listing Terms Cash, Conventional, FHA, VA, Cash To New Loan, Submit
Special Listing Condition Standard
Read Less
Want to know what your home might be worth? Contact us for a FREE valuation!

Our team is ready to help you sell your home for the highest possible price ASAP

Bought with CHENGLIANG YAO • RE/MAX PREMIER PROPERTIES





