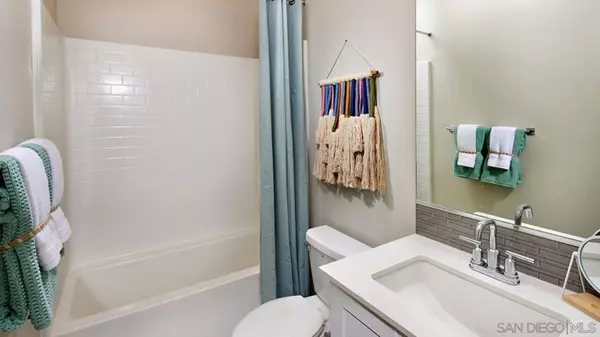$638,668
$647,900
1.4%For more information regarding the value of a property, please contact us for a free consultation.
1225 Sunrise View #104 San Marcos, CA 92069
2 Beds
3 Baths
1,230 SqFt
Key Details
Sold Price $638,668
Property Type Condo
Sub Type Condominium
Listing Status Sold
Purchase Type For Sale
Square Footage 1,230 sqft
Price per Sqft $519
Subdivision San Marcos
MLS Listing ID 230017691
Sold Date 10/30/23
Style All Other Attached
Bedrooms 2
Full Baths 2
Half Baths 1
HOA Fees $356/mo
HOA Y/N Yes
Year Built 2023
Property Description
A two-bay garage occupies the first level of this townhome, while the rest of the home lives like a two-story. The kitchen, living and dining room share a convenient and contemporary open floorplan with access to a spacious deck for outdoor entertaining, while both bedrooms can be found on the top floor. Each bedroom includes an en-suite bathroom. The Sunrise masterplan in San Marcos, CA, is a gated community offering homes designed with all kinds of homeowners in mind. Residents will have access to an array of onsite amenities with something for everyone to enjoy, including a pool and spa, barbecue area and a tot lot for the little ones. The community is ideally located near shopping and local restaurants, as well as easy access to the freeway to explore all that the surrounding San Diego County has to offer. ‘
Location
State CA
County San Diego
Community San Marcos
Area San Marcos (92069)
Building/Complex Name Jade HS43 Model 4
Rooms
Family Room 13x8
Master Bedroom 12x16
Bedroom 2 11x12
Living Room Combo
Dining Room 13x9
Kitchen 12x9
Interior
Heating Natural Gas
Cooling Central Forced Air
Equipment Dishwasher, Disposal, Dryer, Fire Sprinklers, Garage Door Opener, Microwave, Refrigerator, Washer, Free Standing Range, Ice Maker, Gas Cooking
Appliance Dishwasher, Disposal, Dryer, Fire Sprinklers, Garage Door Opener, Microwave, Refrigerator, Washer, Free Standing Range, Ice Maker, Gas Cooking
Laundry Other/Remarks
Exterior
Exterior Feature Wood/Stucco
Parking Features Attached
Garage Spaces 2.0
Pool Below Ground, Community/Common
Community Features Playground, Pool
Complex Features Playground, Pool
Roof Type Concrete
Total Parking Spaces 2
Building
Story 3
Lot Size Range 0 (Common Interest)
Sewer Sewer Connected
Water Meter on Property, Public
Level or Stories 3 Story
Others
Ownership Condominium
Monthly Total Fees $489
Acceptable Financing Cash, Conventional, Other/Remarks
Listing Terms Cash, Conventional, Other/Remarks
Read Less
Want to know what your home might be worth? Contact us for a FREE valuation!

Our team is ready to help you sell your home for the highest possible price ASAP

Bought with Kelly Miles • Compass





