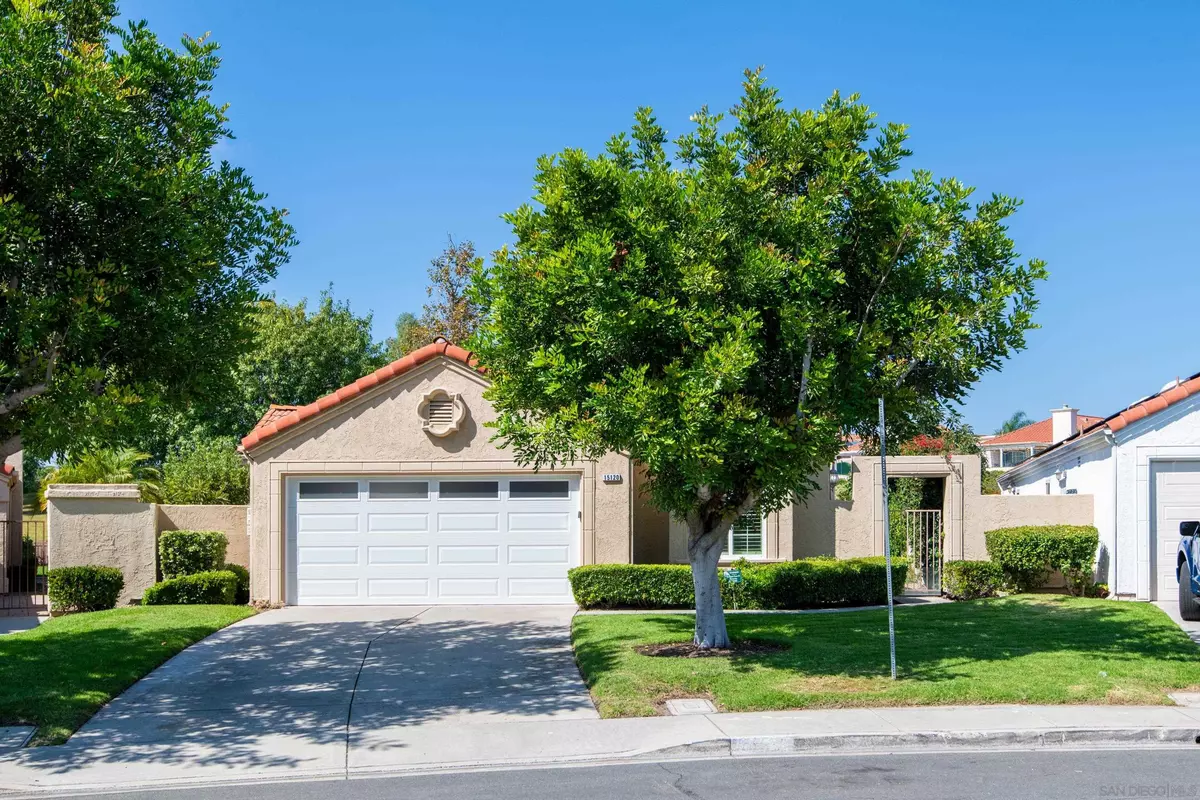$1,250,000
$1,195,000
4.6%For more information regarding the value of a property, please contact us for a free consultation.
15120 Avenida Rorras San Diego, CA 92128
3 Beds
2 Baths
1,796 SqFt
Key Details
Sold Price $1,250,000
Property Type Single Family Home
Sub Type Detached
Listing Status Sold
Purchase Type For Sale
Square Footage 1,796 sqft
Price per Sqft $695
Subdivision Rancho Bernardo
MLS Listing ID 230019383
Sold Date 11/03/23
Style Detached
Bedrooms 3
Full Baths 2
HOA Fees $164/mo
HOA Y/N Yes
Year Built 1987
Lot Size 7,482 Sqft
Acres 0.17
Property Description
Desirable single level Bernardo Heights home with golf course views and extraordinary oasis backyard! Property features; Owned Solar, luxury vinyl flooring, newer dual paned vinyl windows, updated lights & ceiling fans, newer interior paint, double steel screens on front door, shutters on most windows, garage has newer garage door, opener, solar attic fan, solatube, & epoxy floors. Floorplan features a large primary bedroom with vaulted ceilings, tons of closet space, and a large connected optional room.
Optional room off the primary has it's own closet, built-in bookshelf & drawers, and a slider to the backyard - this room could be used as a home office, nursery, gym, etc. Guest bedroom is located toward the front of the house and has a lovely window seat with storage. Large .17 acre yard with mature landscaping, gorgeous grass and flowers. Property is located in a community with a low HOA fee, but offers amazing amenities. The Bernardo Heights Community Center has; pools, spa, tennis, pickleball, basketball, ping-pong, pool tables, foosball, exercise room, playground, meeting rooms and more.
Location
State CA
County San Diego
Community Rancho Bernardo
Area Rancho Bernardo (92128)
Building/Complex Name Parview Estates
Zoning R-1:SINGLE
Rooms
Family Room 10x9
Other Rooms 13x11
Master Bedroom 20x14
Bedroom 2 13x11
Living Room 18x13
Dining Room 12x12
Kitchen 10x9
Interior
Interior Features Attic Fan, Bathtub, Built-Ins, Ceiling Fan, Cathedral-Vaulted Ceiling
Heating Natural Gas
Cooling Central Forced Air
Flooring Linoleum/Vinyl
Fireplaces Number 1
Fireplaces Type FP in Living Room
Equipment Dishwasher, Disposal, Dryer, Garage Door Opener, Microwave, Refrigerator, Solar Panels, Washer, Electric Range
Appliance Dishwasher, Disposal, Dryer, Garage Door Opener, Microwave, Refrigerator, Solar Panels, Washer, Electric Range
Laundry Garage
Exterior
Exterior Feature Wood/Stucco
Parking Features Attached, Direct Garage Access
Garage Spaces 2.0
Fence Partial
Pool Community/Common
Community Features BBQ, Tennis Courts, Clubhouse/Rec Room, Exercise Room, Playground, Pool, Spa/Hot Tub
Complex Features BBQ, Tennis Courts, Clubhouse/Rec Room, Exercise Room, Playground, Pool, Spa/Hot Tub
Utilities Available Cable Available, Electricity Connected, Natural Gas Connected, Sewer Connected, Water Connected
View Golf Course, Mountains/Hills
Roof Type Tile/Clay
Total Parking Spaces 4
Building
Lot Description Curbs, Public Street, Sidewalks, Street Paved
Story 1
Lot Size Range 4000-7499 SF
Sewer Sewer Connected
Water Meter on Property
Level or Stories 1 Story
Schools
Elementary Schools Poway Unified School District
Middle Schools Poway Unified School District
High Schools Poway Unified School District
Others
Ownership PUD
Monthly Total Fees $164
Acceptable Financing Cash, Conventional, VA
Listing Terms Cash, Conventional, VA
Read Less
Want to know what your home might be worth? Contact us for a FREE valuation!

Our team is ready to help you sell your home for the highest possible price ASAP

Bought with Matthew E Simila • Redfin Corporation





