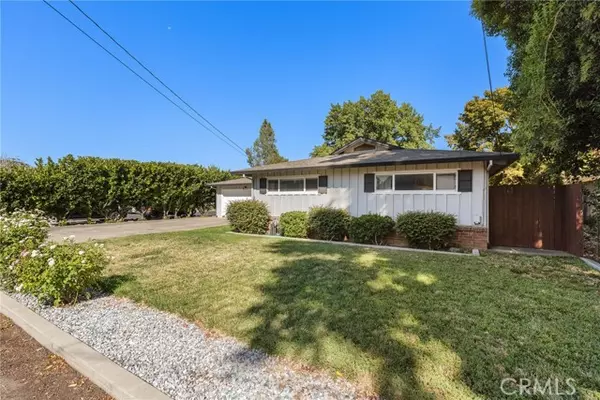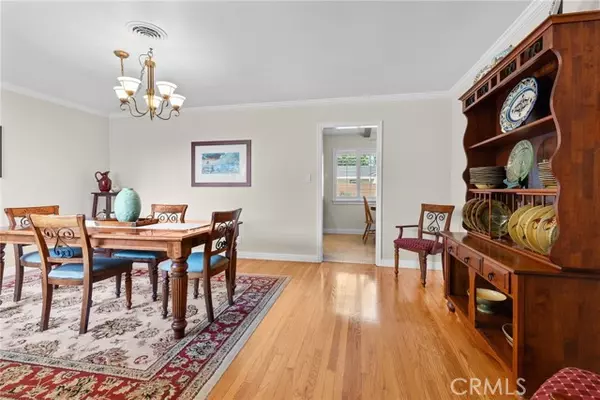$410,000
$409,900
For more information regarding the value of a property, please contact us for a free consultation.
526 W 11th Avenue Chico, CA 95926
3 Beds
2 Baths
1,386 SqFt
Key Details
Sold Price $410,000
Property Type Single Family Home
Sub Type Detached
Listing Status Sold
Purchase Type For Sale
Square Footage 1,386 sqft
Price per Sqft $295
MLS Listing ID SN23161816
Sold Date 11/06/23
Style Detached
Bedrooms 3
Full Baths 2
Construction Status Turnkey
HOA Y/N No
Year Built 1960
Lot Size 9,583 Sqft
Acres 0.22
Property Description
There is nothing better than a home that has been LOVED! Not only has this home been loved but beautifully taken care of and updated over the years with both bathrooms updated. The hall bath offers tub/shower, tile surrounds, and newer cabinet. The kitchen is a galley styled kitchen with storage galore!! Offering pull-outs and a pantry. Lovely garden window overlooking the nicely manicured backyard. The cozy kitchen nook area is a pleasant place to enjoy your morning coffee. The living room is off the kitchen and nook area, with a slider off that area to the back yard patio and the open wood beam ceiling in this room gives a rich nice touch. There is a large room that is currently used as a dining room, and the option could be that this room could be used as a second living room space. The other nice features that are offered with this home that makes it even more special are the hardwood floors, the carpet in parts of the home, tile and vinyl flooring too! There are dual pane windows, ceiling fans, planation shutters in the living room, walk in closet in one of the bedrooms. The garage had been modified to a laundry room with sink, storage area, and room that could be used as an office/playroom/bonus room. The side yard gives you extra parking possibilities and a gate to the backyard with a small cement area. Lovely backyard, large enough to set up a volleyball game or swing sets and more!! Or sit under your covered patio area and enjoy you manicured lawn!!
There is nothing better than a home that has been LOVED! Not only has this home been loved but beautifully taken care of and updated over the years with both bathrooms updated. The hall bath offers tub/shower, tile surrounds, and newer cabinet. The kitchen is a galley styled kitchen with storage galore!! Offering pull-outs and a pantry. Lovely garden window overlooking the nicely manicured backyard. The cozy kitchen nook area is a pleasant place to enjoy your morning coffee. The living room is off the kitchen and nook area, with a slider off that area to the back yard patio and the open wood beam ceiling in this room gives a rich nice touch. There is a large room that is currently used as a dining room, and the option could be that this room could be used as a second living room space. The other nice features that are offered with this home that makes it even more special are the hardwood floors, the carpet in parts of the home, tile and vinyl flooring too! There are dual pane windows, ceiling fans, planation shutters in the living room, walk in closet in one of the bedrooms. The garage had been modified to a laundry room with sink, storage area, and room that could be used as an office/playroom/bonus room. The side yard gives you extra parking possibilities and a gate to the backyard with a small cement area. Lovely backyard, large enough to set up a volleyball game or swing sets and more!! Or sit under your covered patio area and enjoy you manicured lawn!!
Location
State CA
County Butte
Area Chico (95926)
Zoning SR
Interior
Interior Features Beamed Ceilings, Laminate Counters, Tile Counters
Cooling Central Forced Air
Flooring Carpet, Linoleum/Vinyl, Tile, Wood
Equipment Disposal, Microwave, Electric Oven, Electric Range, Ice Maker, Self Cleaning Oven, Vented Exhaust Fan, Water Line to Refr
Appliance Disposal, Microwave, Electric Oven, Electric Range, Ice Maker, Self Cleaning Oven, Vented Exhaust Fan, Water Line to Refr
Exterior
Exterior Feature Brick, Wood
Garage Spaces 2.0
Fence Wood
Utilities Available Electricity Connected, Natural Gas Connected, Sewer Connected, Water Connected
View Neighborhood
Roof Type Composition
Total Parking Spaces 2
Building
Lot Description Corner Lot, Landscaped
Story 1
Lot Size Range 7500-10889 SF
Sewer Public Sewer
Water Public
Level or Stories 1 Story
Construction Status Turnkey
Others
Acceptable Financing Cash, Conventional, FHA, Cash To New Loan, Submit
Listing Terms Cash, Conventional, FHA, Cash To New Loan, Submit
Read Less
Want to know what your home might be worth? Contact us for a FREE valuation!

Our team is ready to help you sell your home for the highest possible price ASAP

Bought with MaryAnn Scott • Coldwell Banker C&C Properties





