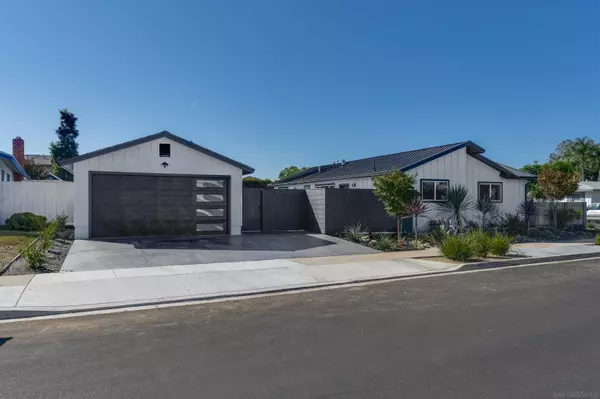$1,400,000
$1,349,000
3.8%For more information regarding the value of a property, please contact us for a free consultation.
4695 Fargo Ave San Diego, CA 92117
3 Beds
3 Baths
1,550 SqFt
Key Details
Sold Price $1,400,000
Property Type Single Family Home
Sub Type Detached
Listing Status Sold
Purchase Type For Sale
Square Footage 1,550 sqft
Price per Sqft $903
Subdivision Clairemont
MLS Listing ID 230020846
Sold Date 11/08/23
Style Detached
Bedrooms 3
Full Baths 2
Half Baths 1
HOA Y/N No
Year Built 1980
Lot Size 6,600 Sqft
Acres 0.15
Property Description
This is an absolutely stunning modern farmhouse professionally designed with City of San Diego permits and inspections. The extensive remodel offers the best in modern design and convenience with central heat and A/C, tankless water heater, a new 200-amp electric panel, luxury wide plank flooring that flows seamlessly through-out the entire home, vaulted ceilings, a stacked stone gas fireplace with a marble hearth and custom built-in shelving, and a standing-seam metal roof. Enjoy the perfect space for indoor-outdoor living and entertaining with the open-concept family room, chefs gourmet kitchen, and beautiful French doors leading to the private patio with views of Mt. Soledad. The kitchen is well-equipped with new stainless-steel appliances including a designer Italian gas range, stylish cabinetry with an impressive island, quartz countertops, and dazzling lighting. The primary bedroom has a luxurious en-suite bathroom with a dual vanity and large walk-in closet with a built-in organizer. The secondary bathroom includes a 6 ft soaking tub. Plans for an ADU have been submitted to the city and are pending revisions and approval. Ample parking is also a bonus with this large corner lot!
Come and see this modern farmhouse home, newly constructed and remodeled in 2020 with City of San Diego permits and inspections. This professionally designed single story house with standing-seam metal roof and meticulous attention to detail is ready to be your dream home. This property offers the best in modern design, convenience and sits on a corner lot. Step inside and be greeted by the stunning luxury wide plank flooring that flows seamlessly throughout the entire home. The heart of the home consists of a wide-open concept family room with vaulted ceilings, gas fireplace encased in beautiful, stacked stone with marble hearth and custom built-in shelving, chef's gourmet kitchen, and eat-in dining room. From the dining room there are beautiful French glass doors that open to a private outdoor patio to give that indoor outdoor living that everyone can enjoy. Also, the patio features views of Mt. Soledad. The spacious kitchen has a large quartz countertop island with bar seating and beautiful cabinetry all around. Brand-new stainless-steel appliances with an Italian gas range and matching hood make meal prep a breeze and entertainment easy. The primary bedroom includes an on-suite luxurious spa-type bathroom with large walk-in dream closet making organization easy. Also, there is a large secondary bathroom with a 6 ft deep soaking tub and marble counter tops. The half bath features designer tile and marble as well. The house also has central A/C, washer and dryer, tank-less hot water heater, is energy efficient, with dual pane windows and all LED recessed lighting throughout. In addition, a new 200-amp panel was installed and inspected by SDGE along with underground powerlines. The back door opens to a custom concrete patio that leads in a well-manicured backyard and it is an entertainers dream. All new landscaping with irrigation, including a huge backyard with brand new turf. The private backyard has been graded and is ready for an ADU, pool, or your very own backyard oasis. The owner has submitted plans for a beautiful ADU and it is pending revisions and approval. There is plenty of parking here with a new concrete driveway with extra space and a remodeled 2 car garage that matches the modern farmhouse design.
Location
State CA
County San Diego
Community Clairemont
Area Clairemont Mesa (92117)
Zoning R-1:SINGLE
Rooms
Other Rooms 6x4
Master Bedroom 12x12
Bedroom 2 13x11
Bedroom 3 13x11
Living Room 24x17
Dining Room 11x10
Kitchen 17x14
Interior
Heating Natural Gas
Cooling Central Forced Air
Fireplaces Number 1
Fireplaces Type FP in Living Room
Equipment Dishwasher, Disposal, Dryer, Refrigerator, Washer, Gas Range
Appliance Dishwasher, Disposal, Dryer, Refrigerator, Washer, Gas Range
Laundry Laundry Room, Inside
Exterior
Exterior Feature Wood/Stucco
Parking Features Detached
Garage Spaces 2.0
Fence Partial
Roof Type Metal
Total Parking Spaces 4
Building
Story 1
Lot Size Range 4000-7499 SF
Sewer Sewer Connected
Water Meter on Property
Level or Stories 1 Story
Others
Ownership Fee Simple
Acceptable Financing Cash, Conventional, FHA, VA
Listing Terms Cash, Conventional, FHA, VA
Read Less
Want to know what your home might be worth? Contact us for a FREE valuation!

Our team is ready to help you sell your home for the highest possible price ASAP

Bought with Trisha A Daly • RE/MAX Associates





