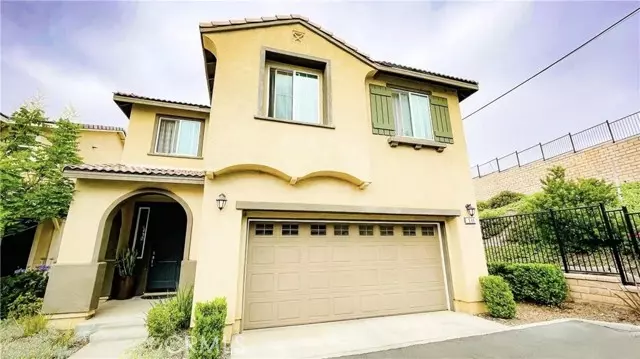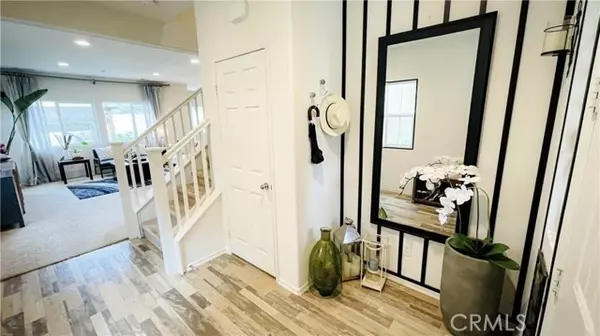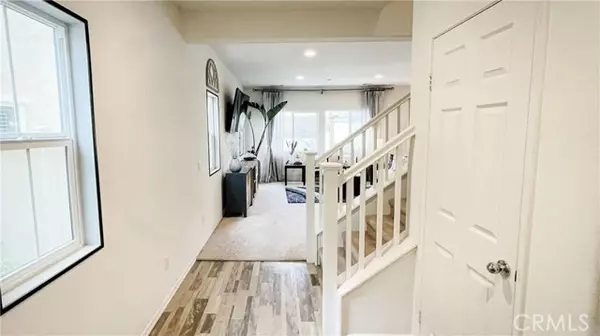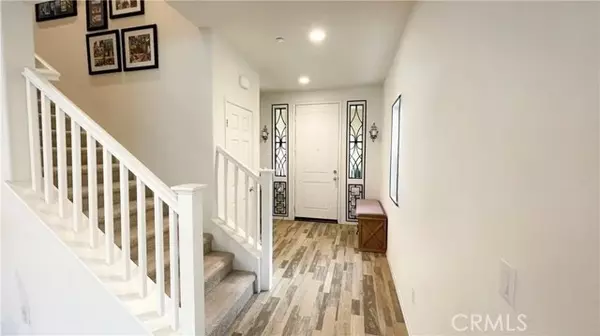$667,000
$689,000
3.2%For more information regarding the value of a property, please contact us for a free consultation.
341 Dun Blazer Way Fallbrook, CA 92028
4 Beds
3 Baths
2,037 SqFt
Key Details
Sold Price $667,000
Property Type Single Family Home
Sub Type Detached
Listing Status Sold
Purchase Type For Sale
Square Footage 2,037 sqft
Price per Sqft $327
Subdivision Fallbrook
MLS Listing ID OC23184251
Sold Date 11/09/23
Style Detached
Bedrooms 4
Full Baths 2
Half Baths 1
HOA Fees $248/mo
HOA Y/N Yes
Year Built 2017
Lot Size 18.826 Acres
Acres 18.826
Property Description
As you find yourself driving to your New Home in Horse Creek Ridge youll notice how Peaceful and Tranquil the Brindle Pointe Community is. Wave back to your Respectful, Friendly Neighbors as you pull into your Home on a Premium Corner Lot at the End of the Cul-de-Sac. Thats right! No noise, no cars, no random strangers walking by your home. Privacy. Let the Entryway embrace you as you transition from the outside world into your Spacious 4 Bedroom, 2.5-Bath House. Notice the Sizeable, Open Floor Plan and the Well-Designed, Modern Style it embodies. During the day there is no shortage of Natural Light in the Living Room with Multiple Windows on each wall, nor at night with Recessed Lighting throughout the entire ceiling. Show off all the Space you have while Entertaining Friends and Family during the Holidays. The Kitchen is a Homemakers Dream with Plenty of Space for multiple cooks and a clear view of the Living Room. Enjoy a small meal on the Kitchen Island when youre on the go, formally break bread with your loved ones in the Generously Sized Dining Area, or step out into your Devastatingly Beautiful, Masterfully Designed Backyard for coffee and re-energize next to your Zen Garden in your Cedar Wood Pergola with Italian Porcelain Pavers and Raised Beds. Bathroom is Handily Located on the First Floor along with Direct Access to the 2-Car Garage which has plenty of overhead storage, metal racks, and drawers. Master Bedroom can easily fit a king-sized bed and a sofa. Master Bathroom has Walk-In Glass Shower and L-Shaped, Walk-in Closet. 3 other Bedrooms conveniently located u
As you find yourself driving to your New Home in Horse Creek Ridge youll notice how Peaceful and Tranquil the Brindle Pointe Community is. Wave back to your Respectful, Friendly Neighbors as you pull into your Home on a Premium Corner Lot at the End of the Cul-de-Sac. Thats right! No noise, no cars, no random strangers walking by your home. Privacy. Let the Entryway embrace you as you transition from the outside world into your Spacious 4 Bedroom, 2.5-Bath House. Notice the Sizeable, Open Floor Plan and the Well-Designed, Modern Style it embodies. During the day there is no shortage of Natural Light in the Living Room with Multiple Windows on each wall, nor at night with Recessed Lighting throughout the entire ceiling. Show off all the Space you have while Entertaining Friends and Family during the Holidays. The Kitchen is a Homemakers Dream with Plenty of Space for multiple cooks and a clear view of the Living Room. Enjoy a small meal on the Kitchen Island when youre on the go, formally break bread with your loved ones in the Generously Sized Dining Area, or step out into your Devastatingly Beautiful, Masterfully Designed Backyard for coffee and re-energize next to your Zen Garden in your Cedar Wood Pergola with Italian Porcelain Pavers and Raised Beds. Bathroom is Handily Located on the First Floor along with Direct Access to the 2-Car Garage which has plenty of overhead storage, metal racks, and drawers. Master Bedroom can easily fit a king-sized bed and a sofa. Master Bathroom has Walk-In Glass Shower and L-Shaped, Walk-in Closet. 3 other Bedrooms conveniently located upstairs along with an Additional Dual-Sink Bathroom. The home is designed to be Energy Efficient and comes with a Whole House Fan, Dual Programmable Thermostat, Tankless Water Heater, Fire Sprinklers, and Solar Panels. Horse Creek Ridge has 2 Pools, 6 Tot Lots, Several Parks, and an Enormous Clubhouse that can be rented out by Homeowners for parties. Bus Stops Nearby, Hiking Trails, Palomar College, Pala Golf Course, and Pala Casino within minutes. Only 15 minutes north to Temecula Shopping, Costco and Restaurants!
Location
State CA
County San Diego
Community Fallbrook
Area Fallbrook (92028)
Zoning R-1
Interior
Interior Features Pantry, Recessed Lighting
Cooling Central Forced Air, Whole House Fan
Flooring Carpet, Linoleum/Vinyl
Equipment Dishwasher, Microwave
Appliance Dishwasher, Microwave
Exterior
Parking Features Direct Garage Access, Garage, Garage - Single Door, Garage Door Opener
Garage Spaces 2.0
Fence Vinyl
Pool Below Ground, Community/Common, Association
Utilities Available Cable Available, Electricity Connected, Sewer Connected, Water Connected
View Mountains/Hills
Total Parking Spaces 2
Building
Lot Description Cul-De-Sac, Sidewalks, Landscaped
Story 2
Lot Size Range 10+ to 20 AC
Sewer Public Sewer
Water Public
Level or Stories 2 Story
Schools
Elementary Schools Fallbrook Union Elementary District
Middle Schools Fallbrook Union Elementary District
High Schools Fallbrook Union High School District
Others
Monthly Total Fees $446
Acceptable Financing Cash, Conventional, FHA, VA
Listing Terms Cash, Conventional, FHA, VA
Special Listing Condition Probate Sbjct to Overbid
Read Less
Want to know what your home might be worth? Contact us for a FREE valuation!

Our team is ready to help you sell your home for the highest possible price ASAP

Bought with Mark Ochoa • Coldwell Banker Platinum Prop





