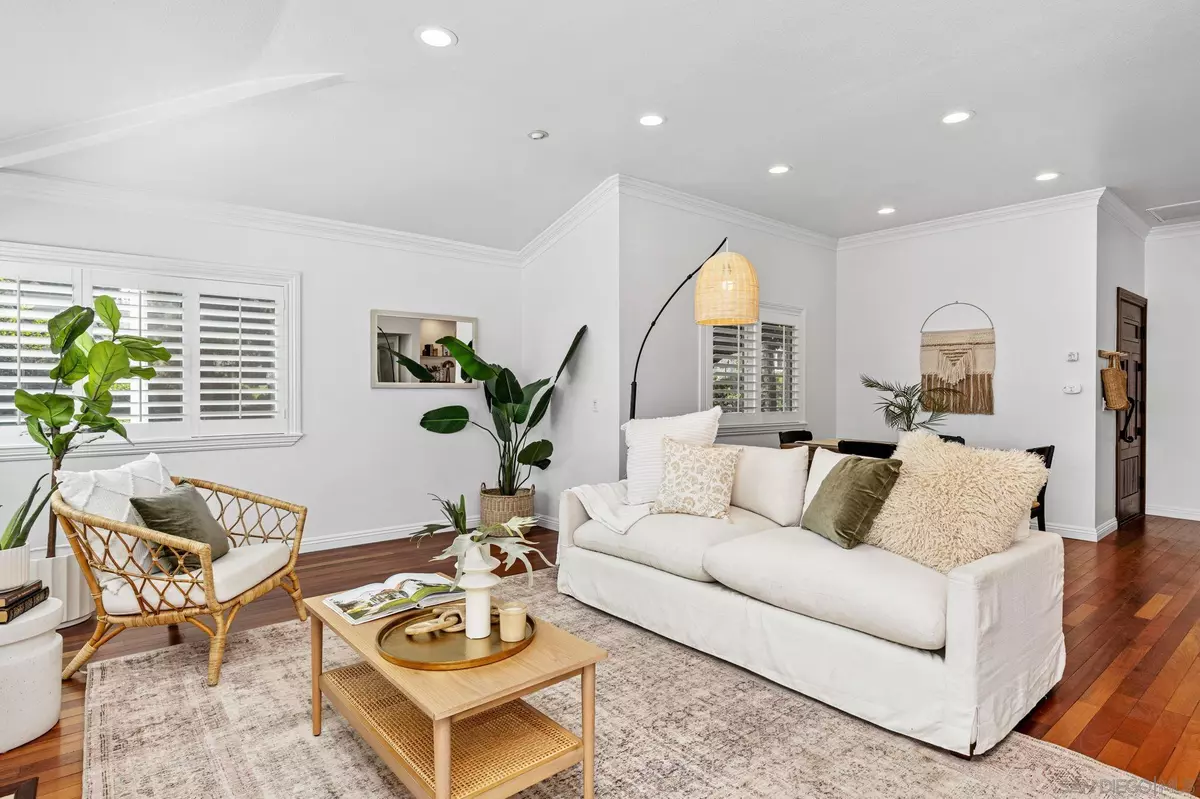$875,000
$849,000
3.1%For more information regarding the value of a property, please contact us for a free consultation.
12282 Paseo Lucido #D San Diego, CA 92128
3 Beds
2 Baths
1,566 SqFt
Key Details
Sold Price $875,000
Property Type Condo
Sub Type Condominium
Listing Status Sold
Purchase Type For Sale
Square Footage 1,566 sqft
Price per Sqft $558
Subdivision Rancho Bernardo
MLS Listing ID 230019119
Sold Date 11/09/23
Style All Other Attached
Bedrooms 3
Full Baths 2
HOA Fees $477/mo
HOA Y/N Yes
Year Built 1986
Lot Size 6.440 Acres
Acres 6.44
Property Description
Back on the Market! No fault of property. Stunning and spacious 3 bedroom end unit that lives as if it is a fully detached single-level home! Gorgeous finishes throughout, including hardwood flooring, brand new paint, brand new fixtures, plantation shutters, crown moulding, built-ins, and a showstopping front door. Expansive 2 car garage that is easily accessible by stairs near the front porch area has an abundance of space for storage. Large laundry room off of the kitchen with extra storage too. Continued in Supplemental Remarks...
High ceilings with recessed lighting provide an open and inviting feel throughout this home, including in the vast living room with windows all around. Indoor-outdoor living is displayed at its finest with a balcony accessed from both the living room and primary bedroom, along with a patio off of the family room surrounded by beautiful landscaping in the common areas. Fairway Vistas includes a pool and spa, and residents also enjoy access to the Bernardo Heights Community Center, which includes a fitness center, 2 pools, jacuzzi, locker rooms, 3 tennis courts, and 4 pickleball courts. In the Poway Unified School District, and just minutes to retail establishments, restaurants, and the 15 freeway.
Location
State CA
County San Diego
Community Rancho Bernardo
Area Rancho Bernardo (92128)
Building/Complex Name Fairway Vistas
Zoning R-1:SINGLE
Rooms
Family Room 12x13
Master Bedroom 15x12
Bedroom 2 12x11
Bedroom 3 12x11
Living Room 19x12
Dining Room 14x10
Kitchen 11x10
Interior
Heating Natural Gas
Cooling Central Forced Air
Flooring Tile, Wood
Fireplaces Number 1
Fireplaces Type FP in Living Room
Equipment Dishwasher, Microwave, Electric Cooking
Appliance Dishwasher, Microwave, Electric Cooking
Laundry Laundry Room
Exterior
Exterior Feature Wood/Stucco
Parking Features Garage
Garage Spaces 2.0
Pool Community/Common
Roof Type Tile/Clay
Total Parking Spaces 2
Building
Story 1
Lot Size Range 0 (Common Interest)
Sewer Sewer Connected
Water Meter on Property
Level or Stories 1 Story
Schools
Elementary Schools Poway Unified School District
Middle Schools Poway Unified School District
High Schools Poway Unified School District
Others
Senior Community Other
Ownership Condominium
Monthly Total Fees $477
Acceptable Financing Cash, Conventional, VA
Listing Terms Cash, Conventional, VA
Read Less
Want to know what your home might be worth? Contact us for a FREE valuation!

Our team is ready to help you sell your home for the highest possible price ASAP

Bought with Joshua Simms • eXp Realty of California, Inc.





