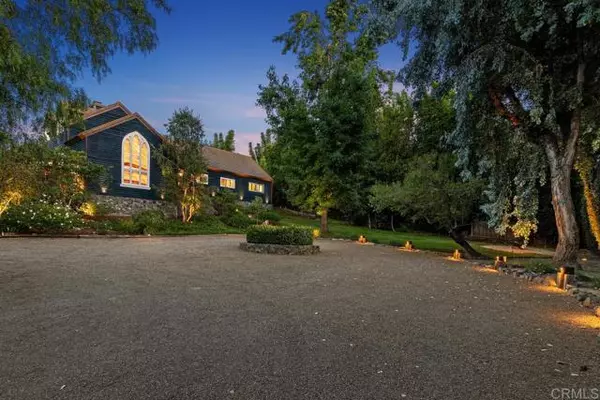$2,500,000
$2,690,000
7.1%For more information regarding the value of a property, please contact us for a free consultation.
455 COLE RANCH ROAD Encinitas, CA 92024
5 Beds
5 Baths
4,555 SqFt
Key Details
Sold Price $2,500,000
Property Type Single Family Home
Sub Type Detached
Listing Status Sold
Purchase Type For Sale
Square Footage 4,555 sqft
Price per Sqft $548
MLS Listing ID NDP2307118
Sold Date 11/09/23
Style Detached
Bedrooms 5
Full Baths 4
Half Baths 1
HOA Y/N No
Year Built 1986
Lot Size 0.780 Acres
Acres 0.78
Property Description
**PRIVATE OLIVENHAIN ESTATE** Located in one of the most desired communities in coastal North San Diego, is this wonderful farmhouse style home and guest house in Olivenhain. Arrive at the estate along a quiet road, and into a gated beautifully landscaped private oasis. As you enter this charming home there are vaulted ceilings in the living room with a spectacular stained-glass window, French doors, and custom built-in shelving. There is a formal dining room adjoining the gourmet kitchen with stainless steel appliances, recessed lighting, tile flooring, frosted glass cabinets, soapstone countertops, prep island/breakfast bar & dining nook. The primary bedroom features a large walk-in closet with vanity, an ensuite bathroom with travertine flooring, dual sinks, farm style bathtub, walk-in shower, and a private toilet room. The downstairs 2nd bedroom is currently being used as an office but can easily be converted back to a bedroom. Upstairs there are two guest bedrooms, along with a family/bonus room with a double-sided fireplace, and a wet bar. Entertain on the large outdoor patio under gorgeous pine trees, with views of the olive trees, water lily pond, fruit trees, and/or relax in your own private spa. The guest house is 1,252 sq/ft with 1 bedroom, office area, 1-bathroom, full kitchen, dining area & living room. The kitchen includes custom wood cabinetry and countertops, dishwasher, gas range/oven, microwave, refrigerator, and farm sink. The bathroom has glass-enclosed walk-in shower, and washer/dryer. Upstairs is a bedroom with a quaint view balcony. Adjoining the bedr
**PRIVATE OLIVENHAIN ESTATE** Located in one of the most desired communities in coastal North San Diego, is this wonderful farmhouse style home and guest house in Olivenhain. Arrive at the estate along a quiet road, and into a gated beautifully landscaped private oasis. As you enter this charming home there are vaulted ceilings in the living room with a spectacular stained-glass window, French doors, and custom built-in shelving. There is a formal dining room adjoining the gourmet kitchen with stainless steel appliances, recessed lighting, tile flooring, frosted glass cabinets, soapstone countertops, prep island/breakfast bar & dining nook. The primary bedroom features a large walk-in closet with vanity, an ensuite bathroom with travertine flooring, dual sinks, farm style bathtub, walk-in shower, and a private toilet room. The downstairs 2nd bedroom is currently being used as an office but can easily be converted back to a bedroom. Upstairs there are two guest bedrooms, along with a family/bonus room with a double-sided fireplace, and a wet bar. Entertain on the large outdoor patio under gorgeous pine trees, with views of the olive trees, water lily pond, fruit trees, and/or relax in your own private spa. The guest house is 1,252 sq/ft with 1 bedroom, office area, 1-bathroom, full kitchen, dining area & living room. The kitchen includes custom wood cabinetry and countertops, dishwasher, gas range/oven, microwave, refrigerator, and farm sink. The bathroom has glass-enclosed walk-in shower, and washer/dryer. Upstairs is a bedroom with a quaint view balcony. Adjoining the bedroom is an office space or create a 2nd bedroom. No HOA, No Mello Roos. The property has two storage buildings: a Red Barn 424 sq/ft, and Storage/Shop 686 sq/ft. There is room to add a pool, pickle-ball court, or horse corrals (zoned for 2 horses) on this .78 acres. The main house is 3,303 sq/ft, 4 bedrooms, 3.5 bathrooms. Award winning schools. Welcome Home!
Location
State CA
County San Diego
Area Encinitas (92024)
Zoning R-1. Zoned
Interior
Interior Features 2 Staircases, Coffered Ceiling(s), Living Room Balcony, Recessed Lighting, Sunken Living Room, Track Lighting, Wet Bar
Heating Natural Gas
Flooring Carpet, Laminate, Stone, Tile
Fireplaces Type FP in Family Room
Equipment Dishwasher, Dryer, Refrigerator, Washer, Double Oven, Freezer, Gas Stove, Ice Maker
Appliance Dishwasher, Dryer, Refrigerator, Washer, Double Oven, Freezer, Gas Stove, Ice Maker
Laundry Laundry Room
Exterior
Exterior Feature Wood, Lap Siding
Parking Features Gated
Fence Chain Link, Wood
Community Features Horse Trails
Complex Features Horse Trails
View Other/Remarks
Roof Type Concrete
Total Parking Spaces 12
Building
Lot Description Easement Access, Landscaped
Story 2
Sewer Conventional Septic
Water Public
Architectural Style Ranch
Level or Stories Split Level
Schools
Middle Schools San Dieguito High School District
High Schools San Dieguito High School District
Others
Acceptable Financing Cash, Conventional, Cash To New Loan
Listing Terms Cash, Conventional, Cash To New Loan
Special Listing Condition Standard
Read Less
Want to know what your home might be worth? Contact us for a FREE valuation!

Our team is ready to help you sell your home for the highest possible price ASAP

Bought with Beth Van Boxtel • Pacific Sotheby's Int'l Realty





