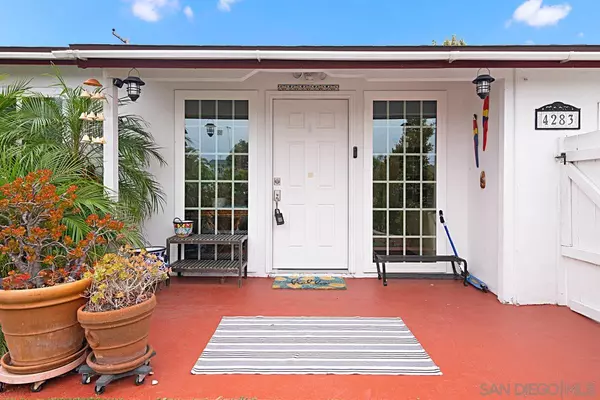$925,000
$975,000
5.1%For more information regarding the value of a property, please contact us for a free consultation.
4283 Clairemont Drive San Diego, CA 92117
4 Beds
2 Baths
1,471 SqFt
Key Details
Sold Price $925,000
Property Type Single Family Home
Sub Type Detached
Listing Status Sold
Purchase Type For Sale
Square Footage 1,471 sqft
Price per Sqft $628
Subdivision Clairemont
MLS Listing ID 230019222
Sold Date 11/14/23
Style Detached
Bedrooms 4
Full Baths 2
HOA Y/N No
Year Built 1954
Lot Size 5,900 Sqft
Acres 0.14
Lot Dimensions 62x97
Property Description
Welcome to this meticulously remodeled gem! This charming residence boasts a spacious open floor plan, adorned with contemporary laminate flooring throughout. Step outside onto the expansive outdoor patio, perfect for entertaining or relaxation. The front and back yards are elegantly landscaped with lush turf, palms, & bougainvillea creating a serene oasis. The large master bedroom offers a private retreat with direct patio access. The fenced front yard adds an extra layer of privacy, security, & usable outdoor space. Inside, the generously sized laundry room adds convenience to daily life. Situated in a prime location close to I-5, this home offers easy access to shopping and restaurants, ensuring you're always in the heart of the action. With nearby freeway access, your commute is a breeze. This well-maintained property is the epitome of comfort and style, ready to welcome your home. Don't miss the opportunity to make it yours!
Location
State CA
County San Diego
Community Clairemont
Area Clairemont Mesa (92117)
Rooms
Other Rooms 08x07
Master Bedroom 14x14
Bedroom 2 12x09
Bedroom 3 12x11
Bedroom 4 10x07
Living Room 18x12
Dining Room 16x11
Kitchen 19x08
Interior
Heating Other/Remarks
Cooling Central Forced Air
Flooring Laminate, Tile
Equipment Dishwasher, Disposal, Microwave, Range/Oven, Shed(s), Electric Oven, Electric Range, Electric Stove, Electric Cooking
Steps No
Appliance Dishwasher, Disposal, Microwave, Range/Oven, Shed(s), Electric Oven, Electric Range, Electric Stove, Electric Cooking
Laundry Laundry Room, Inside
Exterior
Exterior Feature Stucco, Wood, Wood/Stucco
Parking Features Converted
Fence Partial, Wood
Roof Type Composition
Total Parking Spaces 1
Building
Story 1
Lot Size Range 4000-7499 SF
Sewer Sewer Connected, Public Sewer
Water Meter on Property, Public
Architectural Style Ranch
Level or Stories 1 Story
Others
Ownership Fee Simple
Acceptable Financing Cash, Conventional, FHA, VA
Listing Terms Cash, Conventional, FHA, VA
Pets Allowed Yes
Read Less
Want to know what your home might be worth? Contact us for a FREE valuation!

Our team is ready to help you sell your home for the highest possible price ASAP

Bought with Sabrina V Ortega • Pacific Sotheby's Int'l Realty





