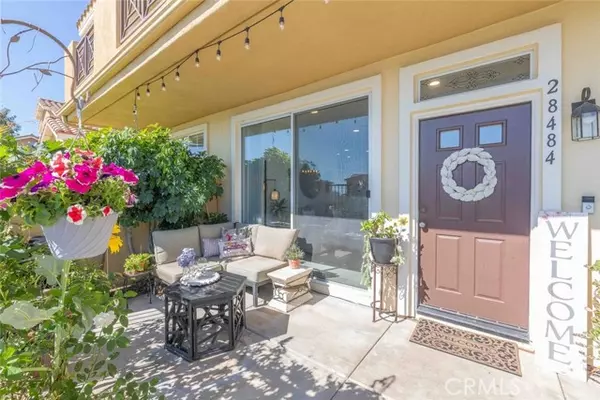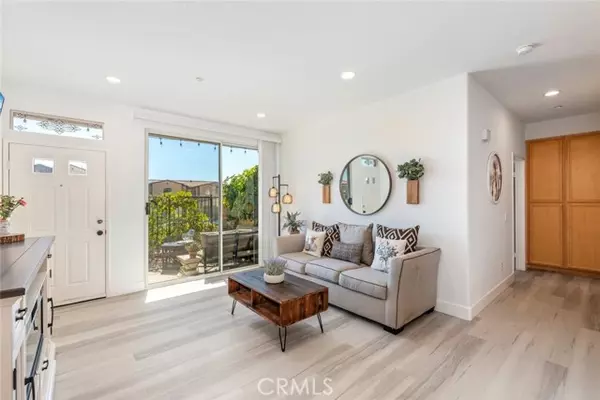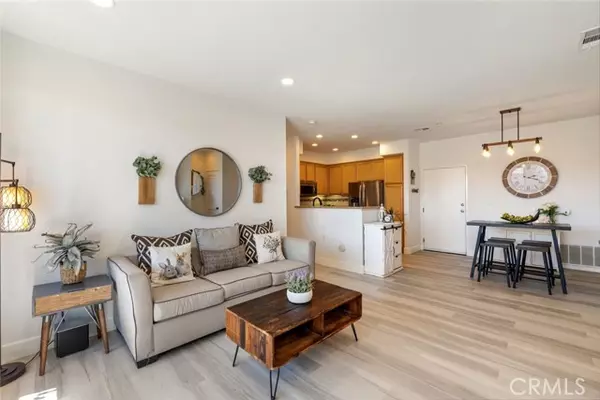$620,000
$649,900
4.6%For more information regarding the value of a property, please contact us for a free consultation.
28484 Sassetta Way Trabuco Canyon, CA 92679
2 Beds
2 Baths
940 SqFt
Key Details
Sold Price $620,000
Property Type Single Family Home
Sub Type Patio/Garden
Listing Status Sold
Purchase Type For Sale
Square Footage 940 sqft
Price per Sqft $659
MLS Listing ID IG23179130
Sold Date 11/15/23
Style All Other Attached
Bedrooms 2
Full Baths 2
Construction Status Turnkey
HOA Fees $288/mo
HOA Y/N Yes
Year Built 1999
Property Description
TURNKEY | 2 BEDS | 2 FULL BATH | 2 CAR ATTACHED GARAGE | IN-UNIT LAUNDRY | SINGLE STORY GROUND LEVEL | OVERSIZED PRIVATE COURTYARD | NO MELLOW ROOS | LOW TAXES | Welcome to your dream, single-story oasis! Throughout this home you'll find meticulous attention to detail and it showcases like a model home. This pristine 2-bed, 2-bath residence exudes warmth & style, offering hillside views & wide-open blue skies. The upgraded luxury flooring + recessed lighting throughout not only illuminates the space, but also adds a touch of modern elegance. The open-concept living space flows seamlessly into the heart of the home a beautiful kitchen. Youll find granite countertops & a custom backsplash that adds a unique touch complementing the overall design. The kitchen is not only a culinary haven, but also a gathering place for family & friends. With all appliances included (stainless steel stove, dishwasher, microwave, & refrigerator) + stacked washer & dryer, this home is move-in ready. Enjoy effortless living with a two-car attached garage providing direct & convenient access to the kitchen. As you step outside, you'll discover your own sun-filled oasisa private, oversized 252 Sq. Ft. patio enclosed by a wrought-iron gate. The primary bedroom is a sanctuary of comfort, featuring dual closets & an ensuite bathroom with dual vanity. The second bedroom, with a full bathroom beside, is located on the opposite side of the house, offering privacy & comfort for you & your guests. Additional features include central air to keep you comfortable year-round, low-flow toilet/shower for water e
TURNKEY | 2 BEDS | 2 FULL BATH | 2 CAR ATTACHED GARAGE | IN-UNIT LAUNDRY | SINGLE STORY GROUND LEVEL | OVERSIZED PRIVATE COURTYARD | NO MELLOW ROOS | LOW TAXES | Welcome to your dream, single-story oasis! Throughout this home you'll find meticulous attention to detail and it showcases like a model home. This pristine 2-bed, 2-bath residence exudes warmth & style, offering hillside views & wide-open blue skies. The upgraded luxury flooring + recessed lighting throughout not only illuminates the space, but also adds a touch of modern elegance. The open-concept living space flows seamlessly into the heart of the home a beautiful kitchen. Youll find granite countertops & a custom backsplash that adds a unique touch complementing the overall design. The kitchen is not only a culinary haven, but also a gathering place for family & friends. With all appliances included (stainless steel stove, dishwasher, microwave, & refrigerator) + stacked washer & dryer, this home is move-in ready. Enjoy effortless living with a two-car attached garage providing direct & convenient access to the kitchen. As you step outside, you'll discover your own sun-filled oasisa private, oversized 252 Sq. Ft. patio enclosed by a wrought-iron gate. The primary bedroom is a sanctuary of comfort, featuring dual closets & an ensuite bathroom with dual vanity. The second bedroom, with a full bathroom beside, is located on the opposite side of the house, offering privacy & comfort for you & your guests. Additional features include central air to keep you comfortable year-round, low-flow toilet/shower for water efficiency, a fire suppression system for safety, & a Nest system installed for your smart home needs. You'll have access to amenities including a pool, spa, & two playgrounds. This property offers financial peace of mind, with no Mello-Roos & low taxes. Located near the 133 & 241 Express Ways & 5 Freeway, you'll have access to your daily essentials whether it's grabbing your morning coffee at Starbucks, savoring a local restaurant, or enjoying nearby shopping -- everything is just moments away. Walk to nearby Whiting Ranch Wilderness Park with its canyons & rock formations + 17 miles of hiking, biking & equestrian trails. Don't miss the opportunity to call this property your Home Sweet Home. Discover the perfect blend of comfort, style, & convenience that this home has to offer. It has been lovingly maintained & cared for, making it ready for you to move in & start making memories.
Location
State CA
County Orange
Area Oc - Trabuco Canyon (92679)
Interior
Interior Features Ceramic Counters, Copper Plumbing Full, Granite Counters, Pantry, Recessed Lighting, Tile Counters, Track Lighting
Heating Natural Gas
Cooling Central Forced Air, Electric, Energy Star, High Efficiency
Flooring Linoleum/Vinyl
Fireplaces Type FP in Living Room, Decorative
Equipment Dishwasher, Dryer, Microwave, Refrigerator, Washer, Ice Maker, Recirculated Exhaust Fan, Self Cleaning Oven, Gas Range
Appliance Dishwasher, Dryer, Microwave, Refrigerator, Washer, Ice Maker, Recirculated Exhaust Fan, Self Cleaning Oven, Gas Range
Laundry Laundry Room, Inside
Exterior
Exterior Feature Stucco, Vinyl Siding, Concrete, Ducts Prof Air-Sealed
Parking Features Garage, Garage - Two Door
Garage Spaces 2.0
Fence Excellent Condition, Wrought Iron, Wood
Pool Below Ground, Community/Common, Association
Community Features Horse Trails
Complex Features Horse Trails
Utilities Available Electricity Connected, Natural Gas Connected, Sewer Connected, Water Connected
View Mountains/Hills, Panoramic, Valley/Canyon, Neighborhood, Trees/Woods
Roof Type Tile/Clay,Spanish Tile
Total Parking Spaces 2
Building
Lot Description Sidewalks, Landscaped
Story 1
Sewer Public Sewer
Water Public
Architectural Style Modern
Level or Stories 1 Story
Construction Status Turnkey
Others
Monthly Total Fees $297
Acceptable Financing Cash, Conventional, Exchange, VA, Submit
Listing Terms Cash, Conventional, Exchange, VA, Submit
Special Listing Condition Standard
Read Less
Want to know what your home might be worth? Contact us for a FREE valuation!

Our team is ready to help you sell your home for the highest possible price ASAP

Bought with Kelly McLaren • Keller Williams Realty





