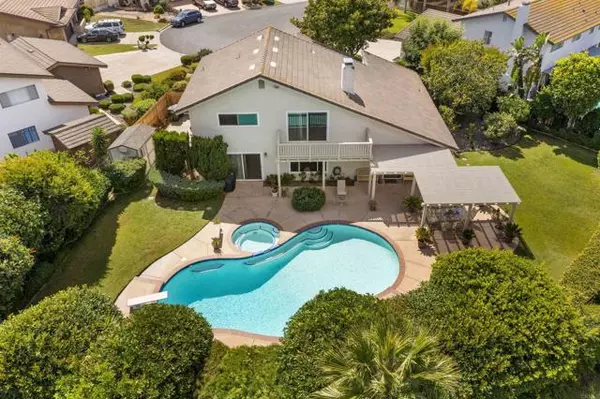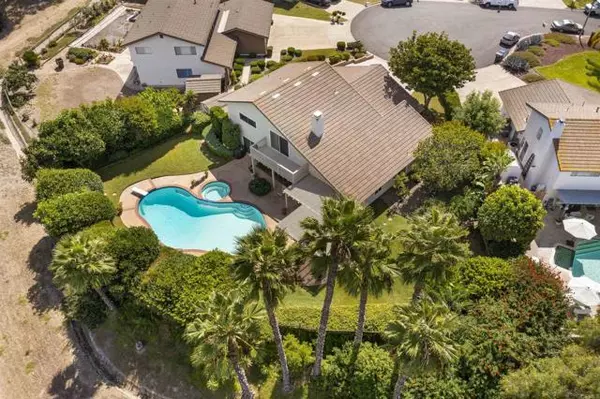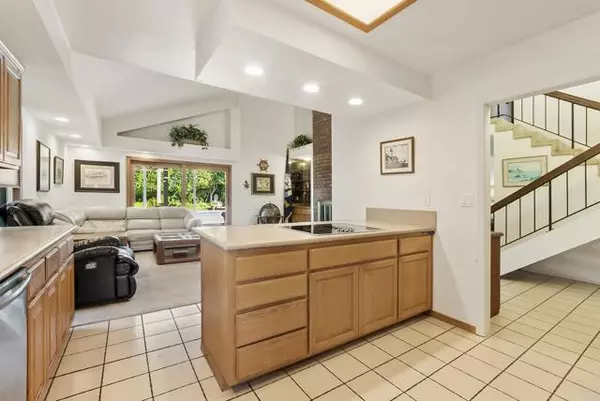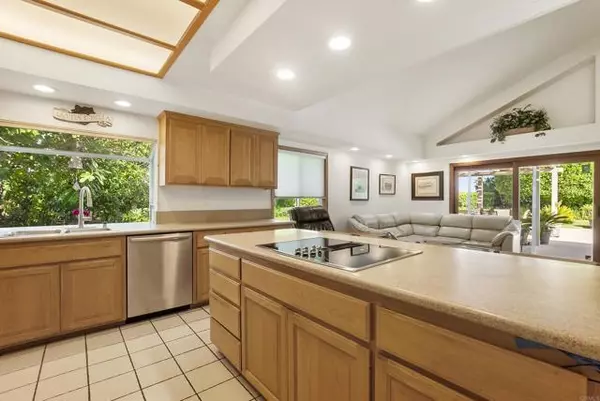$1,215,000
$1,249,000
2.7%For more information regarding the value of a property, please contact us for a free consultation.
5919 Wheatstalk Ln. Bonita, CA 91902
4 Beds
3 Baths
2,429 SqFt
Key Details
Sold Price $1,215,000
Property Type Single Family Home
Sub Type Detached
Listing Status Sold
Purchase Type For Sale
Square Footage 2,429 sqft
Price per Sqft $500
MLS Listing ID NDP2307732
Sold Date 11/15/23
Style Detached
Bedrooms 4
Full Baths 2
Half Baths 1
HOA Fees $37/ann
HOA Y/N Yes
Year Built 1978
Lot Size 0.270 Acres
Acres 0.27
Property Description
Welcome to 5919 Wheatstalk Ln! This Bonita Highlands home has it all! It features 4 bedrooms 2.5 baths and on a large 1/4 acre lot. It sits at the end of a cul de sac and boost a sparkling blue pool! What makes this home so unique is backyard access to 7 miles of hiking, pet, and equestrian trails, 125 acres of open space, 2 horse corrals, and many areas of native vegetation that are all carefully maintained by the HOA. It is like living in the country from an urban perspective. It is truly a unique area in the South Bay! Conveniently located in close proximity to parks, Schools, shopping and freeway access this is just what you have been waiting for!
Welcome to 5919 Wheatstalk Ln! This Bonita Highlands home has it all! It features 4 bedrooms 2.5 baths and on a large 1/4 acre lot. It sits at the end of a cul de sac and boost a sparkling blue pool! What makes this home so unique is backyard access to 7 miles of hiking, pet, and equestrian trails, 125 acres of open space, 2 horse corrals, and many areas of native vegetation that are all carefully maintained by the HOA. It is like living in the country from an urban perspective. It is truly a unique area in the South Bay! Conveniently located in close proximity to parks, Schools, shopping and freeway access this is just what you have been waiting for!
Location
State CA
County San Diego
Area Bonita (91902)
Zoning Residentia
Interior
Fireplaces Type FP in Family Room, FP in Living Room, Masonry, See Through, Two Way
Laundry Garage
Exterior
Garage Spaces 3.0
Pool Below Ground
Community Features Horse Trails
Complex Features Horse Trails
View Neighborhood
Total Parking Spaces 3
Building
Lot Description Cul-De-Sac, Curbs, Sidewalks
Story 2
Lot Size Range .25 to .5 AC
Sewer Public Sewer
Water Public
Level or Stories 2 Story
Schools
Middle Schools Sweetwater Union High School District
High Schools Sweetwater Union High School District
Others
Monthly Total Fees $37
Acceptable Financing Cash, Conventional, FHA, VA
Listing Terms Cash, Conventional, FHA, VA
Special Listing Condition Standard
Read Less
Want to know what your home might be worth? Contact us for a FREE valuation!

Our team is ready to help you sell your home for the highest possible price ASAP

Bought with Delmira Sumner • Coldwell Banker West





