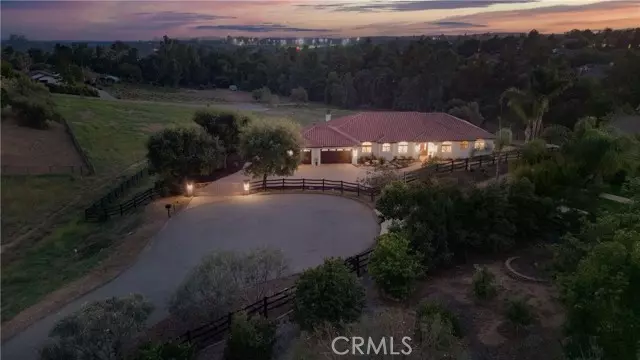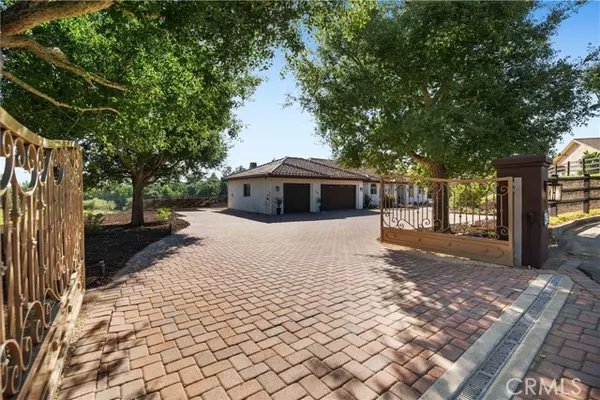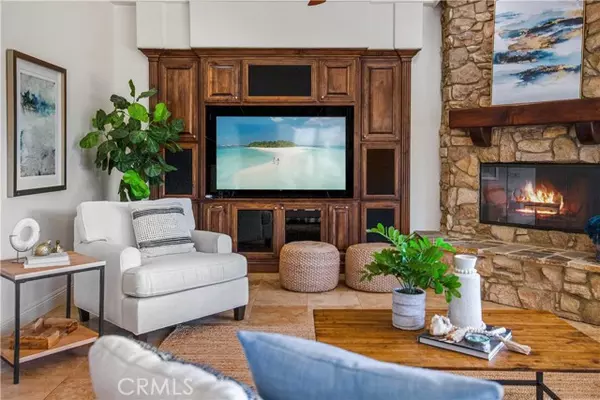$1,365,000
$1,418,800
3.8%For more information regarding the value of a property, please contact us for a free consultation.
1984 Joseph Street Fallbrook, CA 92028
4 Beds
4 Baths
3,100 SqFt
Key Details
Sold Price $1,365,000
Property Type Single Family Home
Sub Type Detached
Listing Status Sold
Purchase Type For Sale
Square Footage 3,100 sqft
Price per Sqft $440
Subdivision Fallbrook
MLS Listing ID OC23183198
Sold Date 11/17/23
Style Detached
Bedrooms 4
Full Baths 3
Half Baths 1
Construction Status Turnkey
HOA Y/N No
Year Built 2005
Lot Size 1.260 Acres
Acres 1.26
Lot Dimensions 54880
Property Description
Nestled at the end of a private cul-de-sac, this recently updated, single level home with an electronic security gate is the perfect place to call home. This stunning Spanish-style home features a driveway covered in beautiful pavers, gated side yard (perfect for your pets), a freshly painted interior and exterior, a 3-car garage, new landscaping and elegant covered entry way. The covered back patio is ideal for entertaining, and the private backyard is perfect for a swimming pool or outdoor living area overlooking a tranquil tree lined forest. The yard is currently irrigated and has been freshened up for the next owners landscaping aspirations. This lot also includes a lower level, perfect for an orchard, sport court and/or other creative pursuits. The formal entry way welcomes you with windows galore, tall ceilings, designer touches, ample built in cabinets, beautiful travertine throughout, with a light and bright floorplan. This floorplan was carefully thought out, allowing for privacy between bedrooms with the Primary bedroom on one end of the home, and guest bedrooms down the hall. The Primary bedroom boasts a huge walk-in closet, jetted tub, dual sinks and a custom enclosed walk-in shower that feels like you are at a spa. There are 3 guest bedrooms, one of them with an en-suite and the other two bedrooms include a Jack & Jill style shared bathroom. Any of the 3 bedrooms can be used as an office or home gym. This charming home offers multiple spaces to relax and entertain, from the elegant formal living to the cozy family room and spacious dining room. The kitchen and
Nestled at the end of a private cul-de-sac, this recently updated, single level home with an electronic security gate is the perfect place to call home. This stunning Spanish-style home features a driveway covered in beautiful pavers, gated side yard (perfect for your pets), a freshly painted interior and exterior, a 3-car garage, new landscaping and elegant covered entry way. The covered back patio is ideal for entertaining, and the private backyard is perfect for a swimming pool or outdoor living area overlooking a tranquil tree lined forest. The yard is currently irrigated and has been freshened up for the next owners landscaping aspirations. This lot also includes a lower level, perfect for an orchard, sport court and/or other creative pursuits. The formal entry way welcomes you with windows galore, tall ceilings, designer touches, ample built in cabinets, beautiful travertine throughout, with a light and bright floorplan. This floorplan was carefully thought out, allowing for privacy between bedrooms with the Primary bedroom on one end of the home, and guest bedrooms down the hall. The Primary bedroom boasts a huge walk-in closet, jetted tub, dual sinks and a custom enclosed walk-in shower that feels like you are at a spa. There are 3 guest bedrooms, one of them with an en-suite and the other two bedrooms include a Jack & Jill style shared bathroom. Any of the 3 bedrooms can be used as an office or home gym. This charming home offers multiple spaces to relax and entertain, from the elegant formal living to the cozy family room and spacious dining room. The kitchen and breakfast area also feature access to the back patio, making it easy to flow between in and outdoor living. The kitchen offers stainless steel appliances, walk-in pantry, eat-in bar and desk area. Additional features include fully owned solar, upgraded gas cooktop, double oven, new garbage disposal, new microwave, oversized laundry room with large storage closet. The garage includes epoxy floors, ample shelving and cabinets for storage and a 200 volts/240-amp electrical panel. Highlighted benefits to note, one level living, electronically controlled security gate, short drive to downtown Fallbrook, located behind Peppertree Park and easy access to main roads exiting Fallbrook.
Location
State CA
County San Diego
Community Fallbrook
Area Fallbrook (92028)
Zoning RR
Interior
Cooling Central Forced Air
Flooring Tile
Fireplaces Type FP in Family Room
Laundry Laundry Room
Exterior
Garage Spaces 3.0
Utilities Available Electricity Connected, Propane, Water Connected
View Mountains/Hills, Pasture
Total Parking Spaces 3
Building
Lot Description Cul-De-Sac
Story 1
Water Public
Level or Stories 1 Story
Construction Status Turnkey
Schools
Elementary Schools Fallbrook Union Elementary District
Middle Schools Fallbrook Union Elementary District
High Schools Fallbrook Union High School District
Others
Monthly Total Fees $4
Acceptable Financing Cash, Conventional, FHA, VA
Listing Terms Cash, Conventional, FHA, VA
Special Listing Condition Standard
Read Less
Want to know what your home might be worth? Contact us for a FREE valuation!

Our team is ready to help you sell your home for the highest possible price ASAP

Bought with Heidi Cabrera • Balboa Real Estate, Inc.





