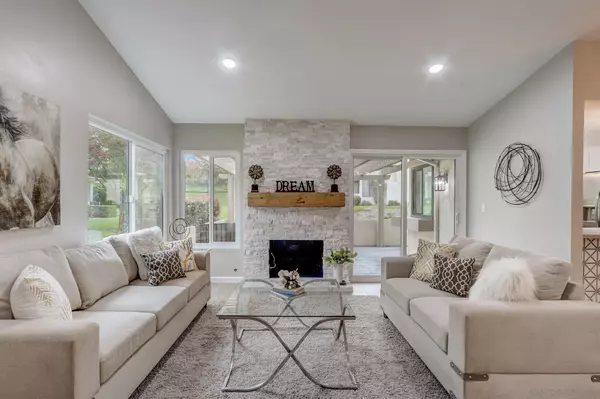$830,000
$800,000
3.8%For more information regarding the value of a property, please contact us for a free consultation.
17807 Corte Huasco #71 San Diego, CA 92128
3 Beds
2 Baths
1,350 SqFt
Key Details
Sold Price $830,000
Property Type Condo
Sub Type Condominium
Listing Status Sold
Purchase Type For Sale
Square Footage 1,350 sqft
Price per Sqft $614
Subdivision Rancho Bernardo
MLS Listing ID 230018803
Sold Date 11/16/23
Style All Other Attached
Bedrooms 3
Full Baths 2
Construction Status Turnkey,Updated/Remodeled
HOA Fees $385/mo
HOA Y/N Yes
Year Built 1981
Lot Size 4.812 Acres
Acres 4.81
Property Description
Welcome to the best of Oaks North! This gorgeous one story home has been completely updated with style & comfort in mind. A soothing neutral palette & abundant natural light enhance the soaring ceilings & open floorplan. The large kitchen features beautiful quartz counters, all new appliances, & soft-close cabinets. Relax with a cozy fire in the fireplace with stacked stone surround while taking in the parklike views. The primary suite features a large step-in shower, a private enclosed patio, and a spacious walk-in closet.
Tucked behind the beautifully appointed hall bath, the laundry room includes extra storage & a stacked washer/dryer. Stay comfortable year-round with new heating & AC as well as a smart thermostat. Additional updates include designer fixtures & finishes, new windows, and easy-care wide plank LVP flooring throughout. Enjoy a beautiful parklike location without the hassle of maintenance – premier location provides sweeping views of the community grassy areas. Benefits of Oaks North active adult living include a clubhouse, exercise room, pool & spa, tennis courts, and lawn bowling courts. Tranquil location is surrounded by the Oaks North executive golf courses which provide ample lush landscaping. Great shopping, dining, and recreation are all within close proximity.
Location
State CA
County San Diego
Community Rancho Bernardo
Area Rancho Bernardo (92128)
Building/Complex Name Oaks North Villas #1
Zoning R-1:SINGLE
Rooms
Master Bedroom 15x14
Bedroom 2 11x10
Bedroom 3 11x10
Living Room 16x14
Dining Room 10x9
Kitchen 11x10
Interior
Interior Features High Ceilings (9 Feet+), Open Floor Plan, Recessed Lighting, Remodeled Kitchen, Shower, Shower in Tub, Cathedral-Vaulted Ceiling
Heating Natural Gas
Cooling Central Forced Air
Flooring Linoleum/Vinyl, Tile, Other/Remarks
Fireplaces Number 1
Fireplaces Type FP in Living Room
Equipment Dishwasher, Disposal, Dryer, Microwave, Refrigerator, Washer, Electric Stove
Appliance Dishwasher, Disposal, Dryer, Microwave, Refrigerator, Washer, Electric Stove
Laundry Laundry Room, Other/Remarks, Inside
Exterior
Exterior Feature Stucco
Parking Features Attached
Garage Spaces 1.0
Fence Other/Remarks
Pool Community/Common
Community Features Tennis Courts, Clubhouse/Rec Room, Exercise Room, Pool, Recreation Area, Spa/Hot Tub, Other/Remarks
Complex Features Tennis Courts, Clubhouse/Rec Room, Exercise Room, Pool, Recreation Area, Spa/Hot Tub, Other/Remarks
View Greenbelt, Panoramic, Parklike
Roof Type Tile/Clay
Total Parking Spaces 3
Building
Lot Description Cul-De-Sac
Story 1
Lot Size Range 0 (Common Interest)
Sewer Sewer Connected
Water Meter on Property
Level or Stories 1 Story
Construction Status Turnkey,Updated/Remodeled
Others
Senior Community 55 and Up
Age Restriction 55
Ownership Condominium
Monthly Total Fees $428
Acceptable Financing Cash, Conventional
Listing Terms Cash, Conventional
Pets Allowed Yes
Read Less
Want to know what your home might be worth? Contact us for a FREE valuation!

Our team is ready to help you sell your home for the highest possible price ASAP

Bought with Kimberly G Davis • Glasshouse Properties





