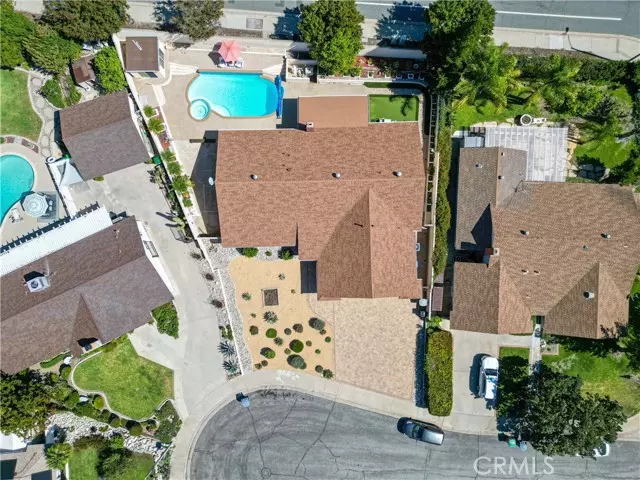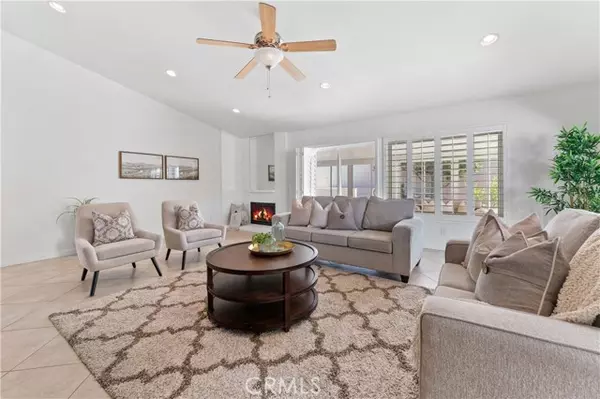$1,070,000
$1,088,000
1.7%For more information regarding the value of a property, please contact us for a free consultation.
1948 Pembroke Court Claremont, CA 91711
4 Beds
2 Baths
2,000 SqFt
Key Details
Sold Price $1,070,000
Property Type Single Family Home
Sub Type Detached
Listing Status Sold
Purchase Type For Sale
Square Footage 2,000 sqft
Price per Sqft $535
MLS Listing ID CV23185591
Sold Date 11/20/23
Style Detached
Bedrooms 4
Full Baths 2
Construction Status Turnkey
HOA Y/N No
Year Built 1968
Lot Size 10,007 Sqft
Acres 0.2297
Property Description
Nestled in Claremont, this charming 4-bedroom, 2-bathroom, cul-de-sac home is a true gem. Recently remodeled, the open concept living room, kitchen, and dining room create an inviting space for both everyday living and entertaining. The main living areas are bathed in natural light, making it the perfect place to unwind. The kitchen, complete with granite counter tops, large island, an abundance of counter space, walk-in pantry and plenty of cabinetry is a chef's dream. The dining area is an ideal spot to gather for meals with loved ones. Another feature of this property is the private backyard, featuring a sparkling pool the ultimate oasis for relaxation and outdoor fun. Picture yourself lounging poolside on sunny days, hosting memorable gatherings, or simply enjoying the tranquil ambiance of the well-maintained landscaping and personal putting green. In addition to its stunning features, this home is located within the esteemed Claremont School District, offering top-tier education opportunities for families. It's also conveniently close to downtown Claremont, with its charming shops and restaurant and is located across from Chaparral Park and within easy reach of the prestigious Claremont Colleges. This home combines comfort, style, and a fantastic location, making it a must-see property in Claremont. *** 3 car garage*** Newer roof.
Nestled in Claremont, this charming 4-bedroom, 2-bathroom, cul-de-sac home is a true gem. Recently remodeled, the open concept living room, kitchen, and dining room create an inviting space for both everyday living and entertaining. The main living areas are bathed in natural light, making it the perfect place to unwind. The kitchen, complete with granite counter tops, large island, an abundance of counter space, walk-in pantry and plenty of cabinetry is a chef's dream. The dining area is an ideal spot to gather for meals with loved ones. Another feature of this property is the private backyard, featuring a sparkling pool the ultimate oasis for relaxation and outdoor fun. Picture yourself lounging poolside on sunny days, hosting memorable gatherings, or simply enjoying the tranquil ambiance of the well-maintained landscaping and personal putting green. In addition to its stunning features, this home is located within the esteemed Claremont School District, offering top-tier education opportunities for families. It's also conveniently close to downtown Claremont, with its charming shops and restaurant and is located across from Chaparral Park and within easy reach of the prestigious Claremont Colleges. This home combines comfort, style, and a fantastic location, making it a must-see property in Claremont. *** 3 car garage*** Newer roof.
Location
State CA
County Los Angeles
Area Claremont (91711)
Zoning CLRS10000*
Interior
Interior Features Granite Counters, Pantry, Recessed Lighting
Cooling Central Forced Air
Flooring Tile
Fireplaces Type FP in Family Room
Equipment Dishwasher, Dryer, Refrigerator, Washer, Freezer
Appliance Dishwasher, Dryer, Refrigerator, Washer, Freezer
Laundry Garage
Exterior
Parking Features Direct Garage Access, Garage, Garage - Two Door
Garage Spaces 3.0
Pool Private, Heated
Utilities Available Electricity Connected, Natural Gas Available
View Mountains/Hills
Total Parking Spaces 6
Building
Lot Description Cul-De-Sac, Curbs, Landscaped
Story 1
Lot Size Range 7500-10889 SF
Sewer Public Sewer
Water Public
Level or Stories 1 Story
Construction Status Turnkey
Others
Monthly Total Fees $78
Acceptable Financing Cash, Cash To New Loan
Listing Terms Cash, Cash To New Loan
Special Listing Condition Standard
Read Less
Want to know what your home might be worth? Contact us for a FREE valuation!

Our team is ready to help you sell your home for the highest possible price ASAP

Bought with Sophia Xie • IRN Realty




