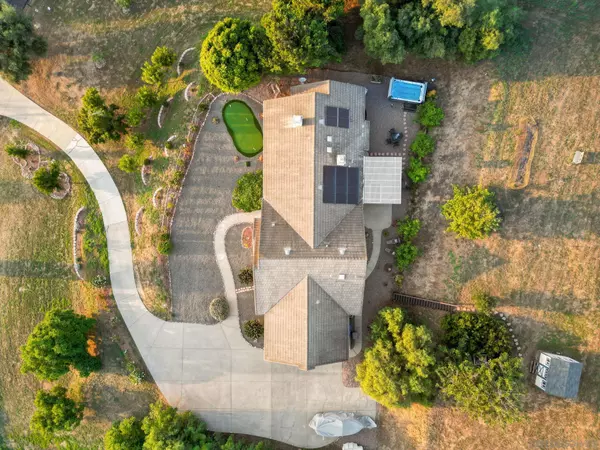$1,107,650
$1,160,000
4.5%For more information regarding the value of a property, please contact us for a free consultation.
2234 Creekview Ln Fallbrook, CA 92028
4 Beds
3 Baths
2,560 SqFt
Key Details
Sold Price $1,107,650
Property Type Single Family Home
Sub Type Detached
Listing Status Sold
Purchase Type For Sale
Square Footage 2,560 sqft
Price per Sqft $432
Subdivision Fallbrook
MLS Listing ID 230017228
Sold Date 11/17/23
Style Detached
Bedrooms 4
Full Baths 3
HOA Y/N No
Year Built 1997
Property Description
Immaculate, 4 BD, 3 BA single story farmhouse style home with 2,560 SqFt of living space sits atop 1.3 acres with stunning views and has everything you'd dream of in a Fallbrook home! Completely updated as of 2021 with state of the art upgrades, features and craftsman woodworking throughout! New kitchen including stainless steel Bosch appliances, double oven, cabinets, countertops, laminate flooring, new primary bath featuring marble flooring, shower, soaking tub & dual sink vanity, new Jack & Jill bath with marble flooring & dual sink vanity, new marble flooring in center hallway and new countertops in laundry room. Additional updates include two new hot water heaters, new HVAC system, ceiling vent fans installed, upgraded ceiling fans, new interior & exterior light fixtures, new solar system with electric Tesla backup system with separate solar panels and much more! The windows, skylights & French doors make the home welcoming with natural light, with a dreamy backyard, perfect for entertaining! Putting green, front & rear patio and large open space for potential citrus trees, avocado trees, grapes, horse facility or guest house/ADU. Additional detached art studio or potential exercise room, office, storage shed, etc. 3 car garage and spacious driveway with plenty of room for RV & boat parking. This property offers room for growth and will not last long! Schedule a tour today.
Location
State CA
County San Diego
Community Fallbrook
Area Fallbrook (92028)
Rooms
Family Room 29x17
Master Bedroom 24x18
Bedroom 2 10x11
Bedroom 3 14x10
Bedroom 4 14x10
Living Room 29x17
Dining Room 18x16
Kitchen 18x16
Interior
Heating Propane
Cooling Central Forced Air
Flooring Carpet, Laminate, Tile
Fireplaces Number 2
Fireplaces Type FP in Family Room, FP in Master BR
Equipment Dishwasher, Disposal, Dryer, Garage Door Opener, Microwave, Refrigerator, Shed(s), Solar Panels, Washer, Double Oven, Propane Oven, Propane Stove, Propane Cooking
Appliance Dishwasher, Disposal, Dryer, Garage Door Opener, Microwave, Refrigerator, Shed(s), Solar Panels, Washer, Double Oven, Propane Oven, Propane Stove, Propane Cooking
Laundry Laundry Room
Exterior
Exterior Feature Vinyl
Parking Features Attached
Garage Spaces 3.0
Fence Wood
Pool Above Ground
View Mountains/Hills
Roof Type Concrete
Total Parking Spaces 11
Building
Story 1
Lot Size Range 1+ to 2 AC
Sewer Public Sewer
Water Public
Level or Stories 1 Story
Others
Ownership Fee Simple
Monthly Total Fees $17
Acceptable Financing Cash, Conventional, FHA, VA
Listing Terms Cash, Conventional, FHA, VA
Read Less
Want to know what your home might be worth? Contact us for a FREE valuation!

Our team is ready to help you sell your home for the highest possible price ASAP

Bought with Anna Beath • Allison James Estates & Homes





