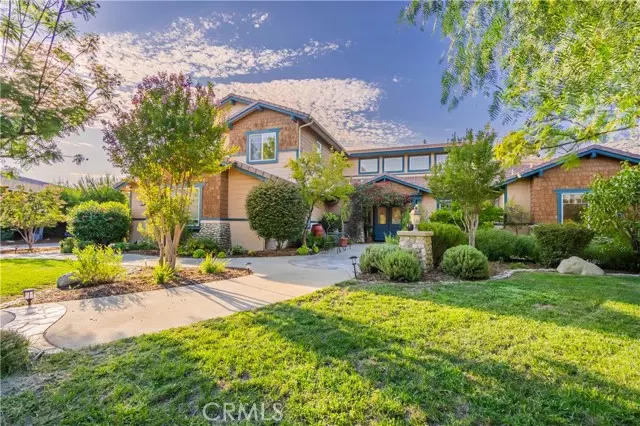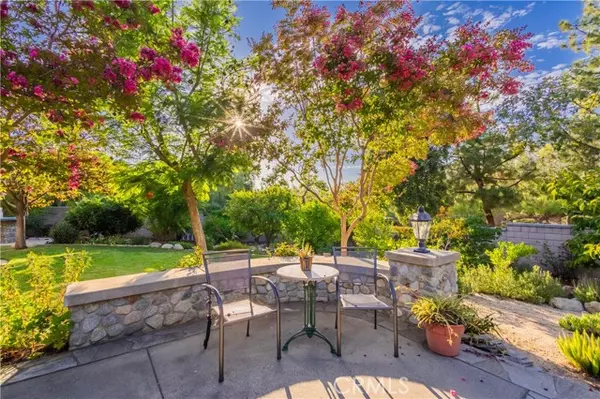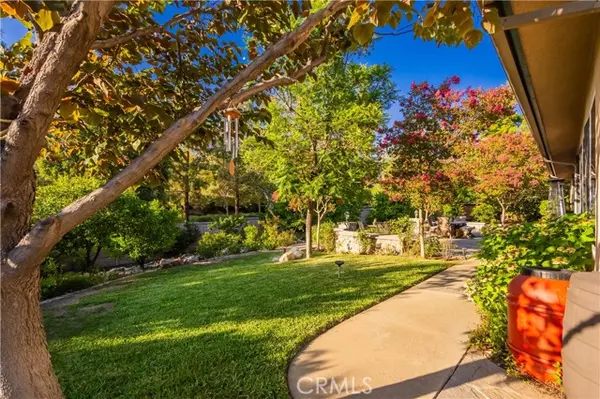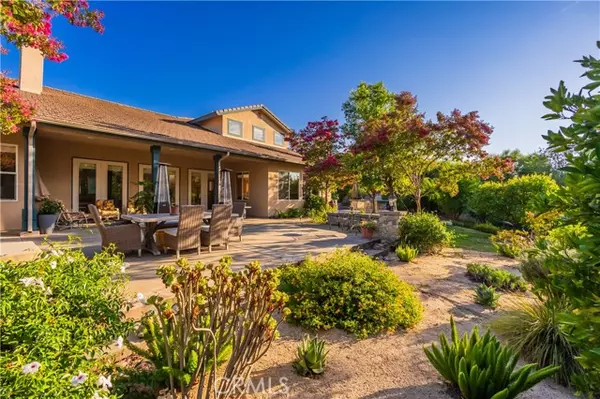$1,707,700
$1,725,000
1.0%For more information regarding the value of a property, please contact us for a free consultation.
1147 Cooke Avenue Claremont, CA 91711
6 Beds
5 Baths
3,796 SqFt
Key Details
Sold Price $1,707,700
Property Type Single Family Home
Sub Type Detached
Listing Status Sold
Purchase Type For Sale
Square Footage 3,796 sqft
Price per Sqft $449
MLS Listing ID CV23164350
Sold Date 11/22/23
Style Detached
Bedrooms 6
Full Baths 5
Construction Status Turnkey
HOA Y/N No
Year Built 1999
Lot Size 0.716 Acres
Acres 0.7156
Property Description
This attractive curb appeal SOUTH FACING home situated in the best location of North Claremont. HUGE & ALL FLAT (31,182 SF) LOT with 6BR 5BA and room for ADU. Living room with fireplace and lots of windows bring in the natural light, also it opens to the Formal dining room. Bright kitchen with island & upgraded granite counter tops and appliances. it is next to the family room perfect for friends and family gatherings. Large master suite located on the main floor and with walk-in closet. Master bath boasts jacuzzi tub, separate dual sink and shower. Upstairs you will find additional 3 bedrooms and 2 baths with loft. Huge park-like backyard you will find a variety of fruit trees, built in BBQ, chicken coop and covered patio viewing the gorgeous mountains view. 3 car garage attached. Close to Thompson Creek Trail and the Claremont Wilderness Park. Only a few minutes drive from The Webb private school, shopping center, Claremont Village and Claremont 5 Colleges. This Home Comes Equipped With FULLY PAID Off SOLAR system. Must see to appreciate!
This attractive curb appeal SOUTH FACING home situated in the best location of North Claremont. HUGE & ALL FLAT (31,182 SF) LOT with 6BR 5BA and room for ADU. Living room with fireplace and lots of windows bring in the natural light, also it opens to the Formal dining room. Bright kitchen with island & upgraded granite counter tops and appliances. it is next to the family room perfect for friends and family gatherings. Large master suite located on the main floor and with walk-in closet. Master bath boasts jacuzzi tub, separate dual sink and shower. Upstairs you will find additional 3 bedrooms and 2 baths with loft. Huge park-like backyard you will find a variety of fruit trees, built in BBQ, chicken coop and covered patio viewing the gorgeous mountains view. 3 car garage attached. Close to Thompson Creek Trail and the Claremont Wilderness Park. Only a few minutes drive from The Webb private school, shopping center, Claremont Village and Claremont 5 Colleges. This Home Comes Equipped With FULLY PAID Off SOLAR system. Must see to appreciate!
Location
State CA
County Los Angeles
Area Claremont (91711)
Zoning CLRA1*
Interior
Interior Features Granite Counters, Pantry, Recessed Lighting, Tile Counters
Cooling Central Forced Air
Flooring Tile, Wood
Fireplaces Type FP in Family Room, FP in Living Room
Equipment Dishwasher, Microwave, Refrigerator, Gas Oven, Gas Stove
Appliance Dishwasher, Microwave, Refrigerator, Gas Oven, Gas Stove
Laundry Laundry Room, Inside
Exterior
Exterior Feature Stucco
Parking Features Garage, Garage - Two Door, Garage Door Opener
Garage Spaces 3.0
Fence Wrought Iron
Utilities Available Cable Available, Natural Gas Connected, Sewer Connected
View Mountains/Hills
Roof Type Concrete,Tile/Clay
Total Parking Spaces 3
Building
Lot Description Corner Lot, Cul-De-Sac, Curbs, Sidewalks, Landscaped, Sprinklers In Front, Sprinklers In Rear
Story 2
Sewer Public Sewer, Sewer Paid
Water Private
Architectural Style Traditional
Level or Stories 2 Story
Construction Status Turnkey
Others
Acceptable Financing Cash, Conventional, Cash To New Loan
Listing Terms Cash, Conventional, Cash To New Loan
Special Listing Condition Standard
Read Less
Want to know what your home might be worth? Contact us for a FREE valuation!

Our team is ready to help you sell your home for the highest possible price ASAP

Bought with Rene Paez • Real Consultants





