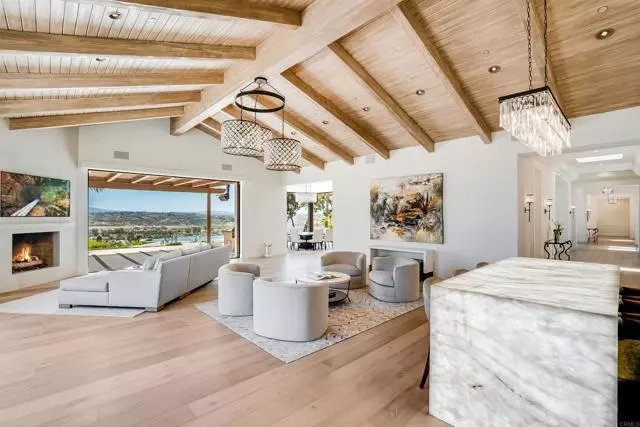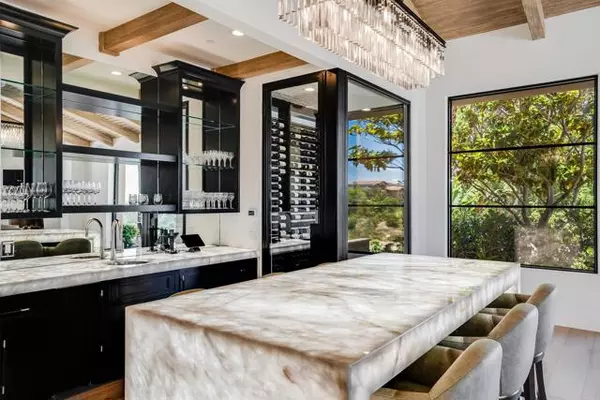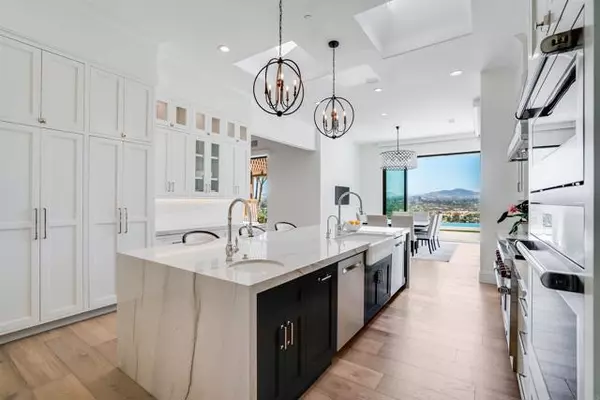$10,500,000
$11,995,000
12.5%For more information regarding the value of a property, please contact us for a free consultation.
15465 Las Planideras Rancho Santa Fe, CA 92067
6 Beds
7 Baths
8,360 SqFt
Key Details
Sold Price $10,500,000
Property Type Single Family Home
Sub Type Detached
Listing Status Sold
Purchase Type For Sale
Square Footage 8,360 sqft
Price per Sqft $1,255
MLS Listing ID NDP2305950
Sold Date 11/28/23
Style Detached
Bedrooms 6
Full Baths 6
Half Baths 1
HOA Fees $1,504/mo
HOA Y/N Yes
Year Built 1997
Lot Size 4.090 Acres
Acres 4.09
Property Description
Expansive panoramic valley views complement this spectacular estate fresh off a 2023 remodel. Ideally located in the southwest corner of Rancho Santa Fes Covenant this step free custom single level smart home offers turnkey living in an extraordinary setting. The property features five generous bedroom suites, each offering a private oasis for relaxation. The primary bedroom is a true sanctuary, complete with a lavish en-suite bathroom highlighted by indoor and outdoor showers and a private patio offering breathtaking views of the surrounding landscape. The gourmet kitchen is a culinary enthusiast's dream come true and the temperature controlled glass wine cellar turns your collection into art. An executive office offers an ideal space to work from home and the detached guest house presents a wonderful venue to host family and friends. Come and see what life on top is all about.
Expansive panoramic valley views complement this spectacular estate fresh off a 2023 remodel. Ideally located in the southwest corner of Rancho Santa Fes Covenant this step free custom single level smart home offers turnkey living in an extraordinary setting. The property features five generous bedroom suites, each offering a private oasis for relaxation. The primary bedroom is a true sanctuary, complete with a lavish en-suite bathroom highlighted by indoor and outdoor showers and a private patio offering breathtaking views of the surrounding landscape. The gourmet kitchen is a culinary enthusiast's dream come true and the temperature controlled glass wine cellar turns your collection into art. An executive office offers an ideal space to work from home and the detached guest house presents a wonderful venue to host family and friends. Come and see what life on top is all about.
Location
State CA
County San Diego
Area Rancho Santa Fe (92067)
Zoning R1
Interior
Heating Natural Gas
Cooling Central Forced Air, Zoned Area(s)
Fireplaces Type FP in Dining Room, FP in Family Room, FP in Living Room, Patio/Outdoors, Bonus Room, Fire Pit
Laundry Laundry Room
Exterior
Garage Spaces 4.0
Pool Below Ground, Private, Solar Heat
Community Features Horse Trails
Complex Features Horse Trails
View Golf Course, Mountains/Hills, Panoramic, Valley/Canyon
Total Parking Spaces 8
Building
Lot Description Landscaped
Story 1
Lot Size Range 4+ to 10 AC
Water Public
Level or Stories 1 Story
Schools
Middle Schools San Dieguito High School District
High Schools San Dieguito High School District
Others
Monthly Total Fees $1, 504
Acceptable Financing Cash, Conventional
Listing Terms Cash, Conventional
Special Listing Condition Standard
Read Less
Want to know what your home might be worth? Contact us for a FREE valuation!

Our team is ready to help you sell your home for the highest possible price ASAP

Bought with Scott A Booth • Compass





