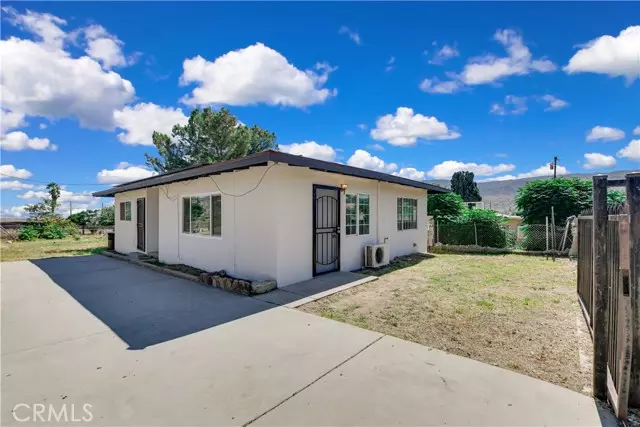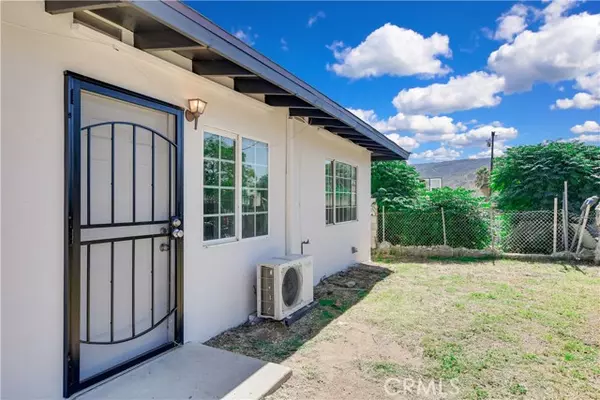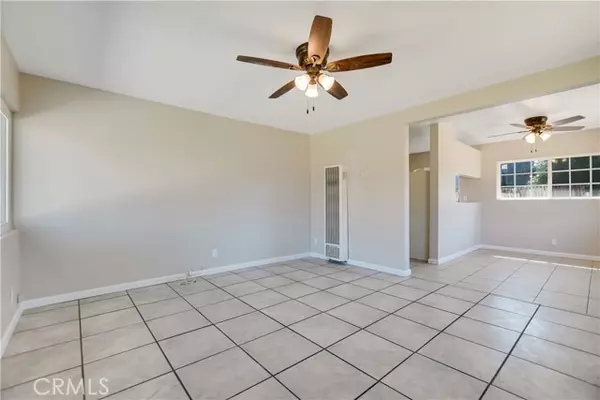$340,000
$324,900
4.6%For more information regarding the value of a property, please contact us for a free consultation.
454 N Evans Street Banning, CA 92220
3 Beds
2 Baths
1,040 SqFt
Key Details
Sold Price $340,000
Property Type Single Family Home
Sub Type Detached
Listing Status Sold
Purchase Type For Sale
Square Footage 1,040 sqft
Price per Sqft $326
MLS Listing ID TR23177735
Sold Date 11/30/23
Style Detached
Bedrooms 3
Full Baths 2
Construction Status Turnkey
HOA Y/N No
Year Built 1959
Lot Size 6,534 Sqft
Acres 0.15
Property Description
This cozy, single story property offers a delightful blend of comfort, functionality, and eco-friendliness. With 3 bedrooms, 2 bathrooms, and energy-efficient leased solar panels, this 1040 square foot home sits on a spacious 6534 square foot lot, ensuring ample space for living and entertaining. Revel in the breathtaking views that make this property truly special. Entering the home through the front door, you will be greeted by a warm and welcoming interior adorned with tile flooring and newer paint. The open floorplan seamlessly connects the living spaces, creating an inviting atmosphere throughout. The kitchen boasting an abundance of cabinet space, light-colored countertops, and a convenient viewing window overlooking the dining area. Natural light floods the kitchen through a well placed window next to the sink, enhancing the overall brightness. A hallway off the kitchen leads to the bedrooms, bathrooms, and a convenient stackable washer and dryer area. The hallway bathroom features tile flooring and a walk-in shower, adding both style and practicality. The master bedroom offers tile flooring, a closet, ceiling fan, and a window that frames a lovely backyard view. The attached bathroom features a single sink vanity and a shower/tub combo with a tile backsplash. Both additional bedrooms feature tile flooring, closets, ceiling fans, and generously sized windows that infuse each room with a refreshing ambiance. The large outdoor area serves as a blank canvas for your landscaping preferences, providing plenty of space in both the rear and side yard for you to add your per
This cozy, single story property offers a delightful blend of comfort, functionality, and eco-friendliness. With 3 bedrooms, 2 bathrooms, and energy-efficient leased solar panels, this 1040 square foot home sits on a spacious 6534 square foot lot, ensuring ample space for living and entertaining. Revel in the breathtaking views that make this property truly special. Entering the home through the front door, you will be greeted by a warm and welcoming interior adorned with tile flooring and newer paint. The open floorplan seamlessly connects the living spaces, creating an inviting atmosphere throughout. The kitchen boasting an abundance of cabinet space, light-colored countertops, and a convenient viewing window overlooking the dining area. Natural light floods the kitchen through a well placed window next to the sink, enhancing the overall brightness. A hallway off the kitchen leads to the bedrooms, bathrooms, and a convenient stackable washer and dryer area. The hallway bathroom features tile flooring and a walk-in shower, adding both style and practicality. The master bedroom offers tile flooring, a closet, ceiling fan, and a window that frames a lovely backyard view. The attached bathroom features a single sink vanity and a shower/tub combo with a tile backsplash. Both additional bedrooms feature tile flooring, closets, ceiling fans, and generously sized windows that infuse each room with a refreshing ambiance. The large outdoor area serves as a blank canvas for your landscaping preferences, providing plenty of space in both the rear and side yard for you to add your personal touch. Whether you have a vision for a garden, a space for outdoor gatherings, or a play area, this property can cater to your desires and even has the potential for RV parking. Conveniently located near major highways, shopping centers, public transportation, and dining options, this home ensures both comfort and convenience.
Location
State CA
County Riverside
Area Riv Cty-Banning (92220)
Zoning R1
Interior
Interior Features Formica Counters, Pantry, Unfurnished
Heating Electric
Cooling Wall/Window, Electric
Flooring Tile
Equipment Disposal
Appliance Disposal
Laundry Closet Stacked, Inside
Exterior
Exterior Feature Stucco, Frame
Fence Good Condition, Wrought Iron, Chain Link
Utilities Available Cable Available, Cable Connected, Electricity Available, Electricity Connected, Natural Gas Available, Natural Gas Connected, Phone Available, Phone Connected, See Remarks, Sewer Available, Water Available, Sewer Connected, Water Connected
View Mountains/Hills, Neighborhood
Roof Type Shingle
Building
Lot Description Curbs, Sidewalks
Story 1
Lot Size Range 4000-7499 SF
Sewer Public Sewer
Water Public
Architectural Style Ranch
Level or Stories 1 Story
Construction Status Turnkey
Others
Monthly Total Fees $5
Acceptable Financing Cash, Conventional, FHA, VA, Cash To New Loan
Listing Terms Cash, Conventional, FHA, VA, Cash To New Loan
Special Listing Condition Standard
Read Less
Want to know what your home might be worth? Contact us for a FREE valuation!

Our team is ready to help you sell your home for the highest possible price ASAP

Bought with CARLOS URIBE • H & R REALTY





