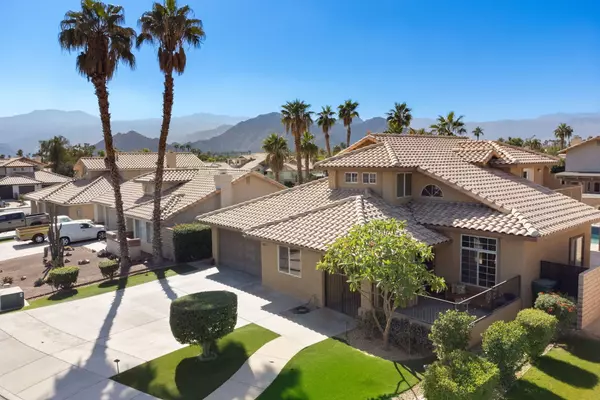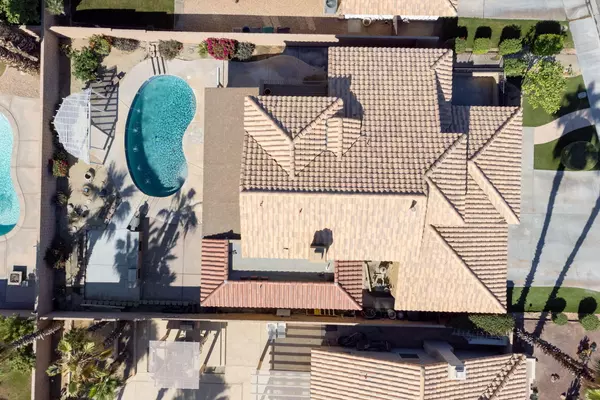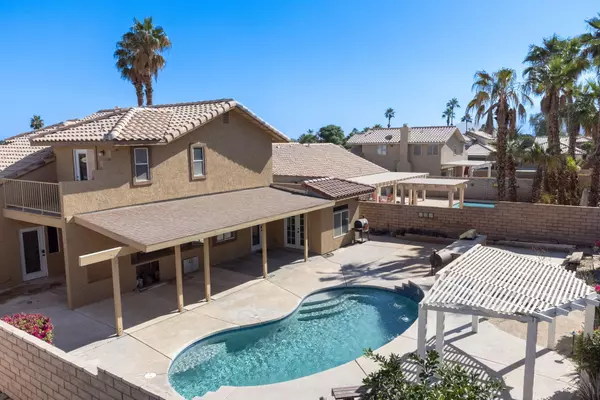$610,000
$599,000
1.8%For more information regarding the value of a property, please contact us for a free consultation.
44125 Carman PL La Quinta, CA 92253
5 Beds
4 Baths
2,442 SqFt
Key Details
Sold Price $610,000
Property Type Single Family Home
Sub Type Single Family Residence
Listing Status Sold
Purchase Type For Sale
Square Footage 2,442 sqft
Price per Sqft $249
Subdivision La Quinta Highlands
MLS Listing ID 219102284
Sold Date 11/30/23
Bedrooms 5
Full Baths 3
Half Baths 1
HOA Y/N No
Year Built 1989
Lot Size 7,841 Sqft
Property Description
Nestled in the serene enclave of La Quinta Highlands, North this exquisite two-story residence stands as a testament to comfort, style, and thoughtful design. Perfectly situated on a tranquil cul-de-sac, this 5-bedroom, 3-bathroom home is a haven of modern elegance, boasting a meticulously remodeled kitchen, a sparkling pool, and a versatile multigenerational floor plan. As you approach the property, the drought tolerant landscaping sets the tone for the refined aesthetic that awaits within. The quiet cul-de-sac ensures privacy and safety, making it an ideal setting for families seeking a peaceful retreat. The exterior of the home exudes a timeless charm, with a blend of contemporary architecture and classic appeal. Step through the front door into an inviting foyer that seamlessly transitions into the heart of the home—a fully remodeled kitchen designed for both culinary enthusiasts and those who appreciate the art of entertaining. The first floor of this residence also features a versatile bedroom that could serve as a guest suite, home office, or an ideal space for multigenerational living. A full bathroom adjacent to this room adds convenience and flexibility, catering to a variety of lifestyle needs. One of the highlights of this property is the outdoor haven that awaits in the backyard. A glistening pool becomes the focal point, surrounded by a spacious patio area, perfect for outdoor dining, lounging, and entertaining.
Location
State CA
County Riverside
Area 308 - La Quinta No Of Hwy 111
Interior
Heating Forced Air
Cooling Air Conditioning, Central Air, Zoned
Fireplaces Number 1
Fireplaces Type Gas
Furnishings Unfurnished
Fireplace true
Exterior
Exterior Feature Balcony
Parking Features true
Garage Spaces 2.0
Fence Block
Pool In Ground, Private, Tile, Gunite
View Y/N true
View Mountain(s)
Private Pool Yes
Building
Lot Description Cul-De-Sac
Story 2
Entry Level Two
Sewer In, Connected and Paid
Level or Stories Two
Schools
School District Desert Sands Unified
Others
Senior Community No
Acceptable Financing 1031 Exchange, Cash, Cash to New Loan, Conventional, Fannie Mae, FHA, VA Loan
Listing Terms 1031 Exchange, Cash, Cash to New Loan, Conventional, Fannie Mae, FHA, VA Loan
Special Listing Condition Standard
Read Less
Want to know what your home might be worth? Contact us for a FREE valuation!

Our team is ready to help you sell your home for the highest possible price ASAP





