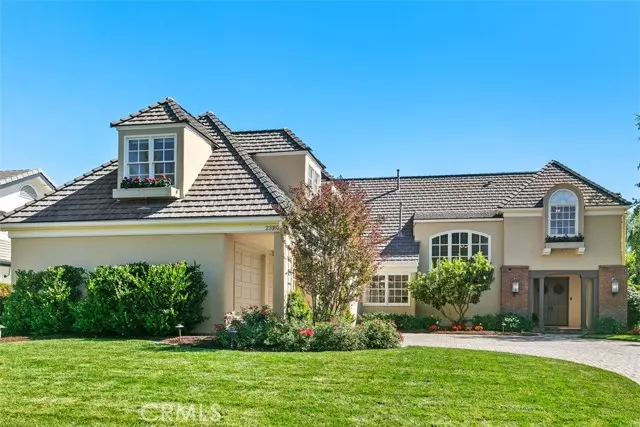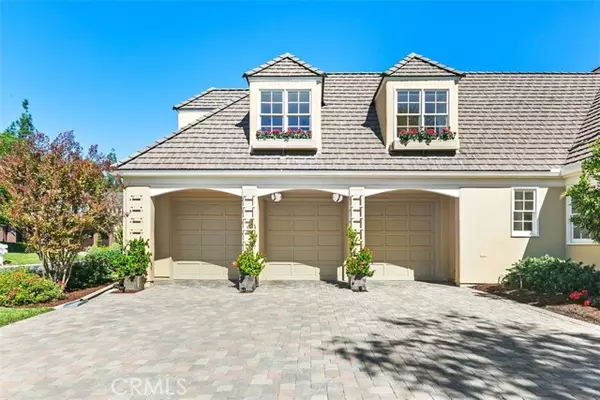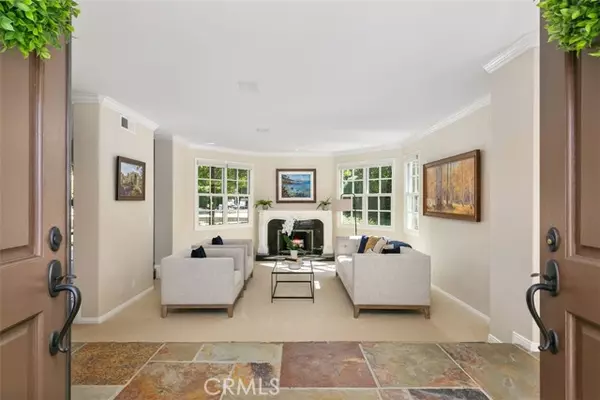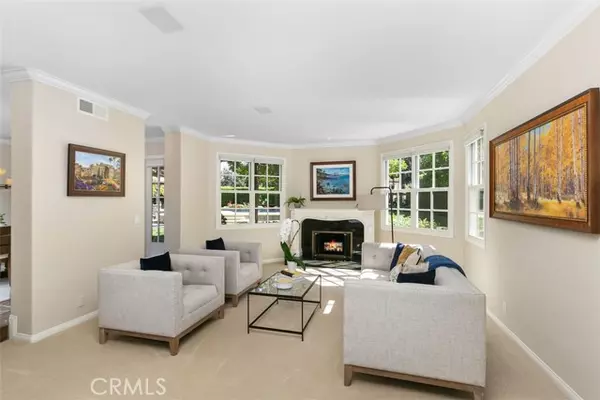$2,590,000
$2,599,000
0.3%For more information regarding the value of a property, please contact us for a free consultation.
23182 Via Celeste Coto De Caza, CA 92679
6 Beds
5 Baths
4,886 SqFt
Key Details
Sold Price $2,590,000
Property Type Single Family Home
Sub Type Detached
Listing Status Sold
Purchase Type For Sale
Square Footage 4,886 sqft
Price per Sqft $530
MLS Listing ID OC23187968
Sold Date 12/04/23
Style Detached
Bedrooms 6
Full Baths 4
Half Baths 1
HOA Fees $270/mo
HOA Y/N Yes
Year Built 1986
Lot Size 0.371 Acres
Acres 0.3708
Property Description
Discover Your Dream Home in the Heart of Ranchos Colinas, Coto de Caza! Nestled within the coveted guard-gated community of Coto de Caza, this exquisite residence embodies the pinnacle of luxury living. Located in the highly sought-after neighborhood of Ranchos Colinas, this home is a sanctuary of style and comfort. Boasting an impressive 4,886 square feet of living space on a sprawling 16,150 square foot lot, this fully custom-built gem offers a lifestyle that's second to none. With 6 spacious bedrooms and 5 well-appointed bathrooms, every member of the family will find their perfect space. Step through the grand entrance and prepare to be captivated by the character and charm that define this home. The heart of the house is undoubtedly the gourmet kitchen, featuring custom French-styled wood cabinets, a generous island, and top-of-the-line stainless steel appliances. Cooking here is a culinary adventure, and the built-in refrigerator ensures your ingredients stay fresh and ready for your next masterpiece. The kitchen seamlessly flows into the inviting family room, where a cozy fireplace adds warmth and ambiance to your gatherings. A downstairs en suite bedroom offers the flexibility you need, whether for guests or a home office. Upstairs, the primary bedroom is a retreat unto itself, boasting a fireplace that adds a touch of romance and luxury. The ensuite bathroom is a spa-like sanctuary, featuring a soaking tub, a separate shower, and dual vanities. Your private oasis awaits outdoors, where a resort-inspired backyard beckons with a sparkling pool, soothing spa, and a co
Discover Your Dream Home in the Heart of Ranchos Colinas, Coto de Caza! Nestled within the coveted guard-gated community of Coto de Caza, this exquisite residence embodies the pinnacle of luxury living. Located in the highly sought-after neighborhood of Ranchos Colinas, this home is a sanctuary of style and comfort. Boasting an impressive 4,886 square feet of living space on a sprawling 16,150 square foot lot, this fully custom-built gem offers a lifestyle that's second to none. With 6 spacious bedrooms and 5 well-appointed bathrooms, every member of the family will find their perfect space. Step through the grand entrance and prepare to be captivated by the character and charm that define this home. The heart of the house is undoubtedly the gourmet kitchen, featuring custom French-styled wood cabinets, a generous island, and top-of-the-line stainless steel appliances. Cooking here is a culinary adventure, and the built-in refrigerator ensures your ingredients stay fresh and ready for your next masterpiece. The kitchen seamlessly flows into the inviting family room, where a cozy fireplace adds warmth and ambiance to your gatherings. A downstairs en suite bedroom offers the flexibility you need, whether for guests or a home office. Upstairs, the primary bedroom is a retreat unto itself, boasting a fireplace that adds a touch of romance and luxury. The ensuite bathroom is a spa-like sanctuary, featuring a soaking tub, a separate shower, and dual vanities. Your private oasis awaits outdoors, where a resort-inspired backyard beckons with a sparkling pool, soothing spa, and a covered outdoor fireplace. Hosting barbecues and al fresco dining is a breeze with the built-in BBQ and dining area. A sprawling grassy area provides ample room for play, relaxation, or gardening. Practicality meets luxury with a large mudroom equipped with built-ins and space for 2 washers and 2 dryers, making daily chores a breeze. The generous 3-car garage ensures all your storage and parking needs are met. Rest easy knowing this home has been meticulously cared for, with a newer roof ensuring your investment remains secure. This residence isn't just a house; it's a place where memories are made, and dreams are realized. Don't miss this opportunity to make this comfortable and character-filled haven your very own. Schedule a private showing today and step into a world of luxury, style, and timeless charm!
Location
State CA
County Orange
Area Oc - Trabuco Canyon (92679)
Zoning R-1
Interior
Cooling Central Forced Air, Gas
Fireplaces Type FP in Family Room, FP in Living Room, Gas
Laundry Laundry Room, Other/Remarks, Inside
Exterior
Garage Spaces 3.0
Pool Private, Heated, Permits
Community Features Horse Trails
Complex Features Horse Trails
Total Parking Spaces 3
Building
Lot Description Cul-De-Sac, Landscaped, Sprinklers In Front, Sprinklers In Rear
Story 2
Sewer Public Sewer
Water Public
Level or Stories 2 Story
Others
Monthly Total Fees $414
Acceptable Financing Cash To New Loan
Listing Terms Cash To New Loan
Special Listing Condition Standard
Read Less
Want to know what your home might be worth? Contact us for a FREE valuation!

Our team is ready to help you sell your home for the highest possible price ASAP

Bought with Deneka Waddell • First Team Real Estate





