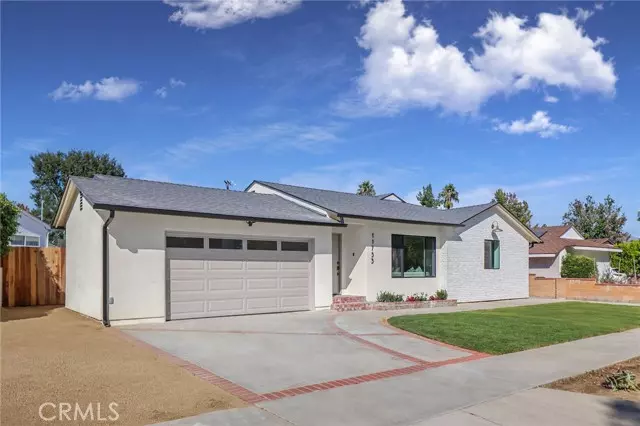$1,450,000
$1,449,800
For more information regarding the value of a property, please contact us for a free consultation.
11753 Collins Street Valley Village, CA 91607
3 Beds
4 Baths
2,154 SqFt
Key Details
Sold Price $1,450,000
Property Type Single Family Home
Sub Type Detached
Listing Status Sold
Purchase Type For Sale
Square Footage 2,154 sqft
Price per Sqft $673
MLS Listing ID SR23186816
Sold Date 12/05/23
Style Detached
Bedrooms 3
Full Baths 3
Half Baths 1
HOA Y/N No
Year Built 1952
Lot Size 7,488 Sqft
Acres 0.1719
Property Description
Upscale remodel with stunning, wide frontage on a beautiful tree lined street in lustrous Valley Village. Warm, cozy transitional design with modern flair. Spectacular open floorplan beaming with natural light highlighted by THREE massive en-suite bedrooms, a separate living room and great room, and a bevy of new lavish features, including inset shaker and flat panel cabinetry w/ quartz countertops, new luxury wide plank European hardwood flooring, top of line Thermador appliances and designer fixtures throughout. Chefs kitchen with views to the yard boasts top of the line stainless steel appliances, including a Thermador 36 range, Thermador counter-depth fridge, Thermador microdrawer, and Thermador dishwasher. Full height tile backsplash, floor to ceiling pantry, loads of storage and an oversized eat-in island round out the highly upgraded kitchen. Large formal dining area just off the kitchen is perfect for large gatherings. All three bedrooms are en-suite, including a large primary suite w/ walk in closet, a well-appointed primary bath and direct access to the rear yard. Custom gas firepit, large grassy play area and a massive 600 sq ft tiled patio highlight the entertainers rear yard. All bedroom closets include custom built-in cabinetry. Style and functionality define this stunner from the vast upgrades to the easily accessible patio/yard space from the great room and primary bedroom. New open floorplan, large powder room, separate laundry room, new electrical, new plumbing, new roof, all new drywall, new insulation, updated HVAC, new dual pane windows and sliders, new
Upscale remodel with stunning, wide frontage on a beautiful tree lined street in lustrous Valley Village. Warm, cozy transitional design with modern flair. Spectacular open floorplan beaming with natural light highlighted by THREE massive en-suite bedrooms, a separate living room and great room, and a bevy of new lavish features, including inset shaker and flat panel cabinetry w/ quartz countertops, new luxury wide plank European hardwood flooring, top of line Thermador appliances and designer fixtures throughout. Chefs kitchen with views to the yard boasts top of the line stainless steel appliances, including a Thermador 36 range, Thermador counter-depth fridge, Thermador microdrawer, and Thermador dishwasher. Full height tile backsplash, floor to ceiling pantry, loads of storage and an oversized eat-in island round out the highly upgraded kitchen. Large formal dining area just off the kitchen is perfect for large gatherings. All three bedrooms are en-suite, including a large primary suite w/ walk in closet, a well-appointed primary bath and direct access to the rear yard. Custom gas firepit, large grassy play area and a massive 600 sq ft tiled patio highlight the entertainers rear yard. All bedroom closets include custom built-in cabinetry. Style and functionality define this stunner from the vast upgrades to the easily accessible patio/yard space from the great room and primary bedroom. New open floorplan, large powder room, separate laundry room, new electrical, new plumbing, new roof, all new drywall, new insulation, updated HVAC, new dual pane windows and sliders, new gutters, new custom front brick faade, new gates, new doors and beautiful new designer fixtures highlight this home. Work completed with permits. Walking distance to the fabulous NoHo West shopping center! This is truly a special opportunity that rarely presents itself in this market. Also available for month-to-month, short-term, or 12 month lease.
Location
State CA
County Los Angeles
Area Valley Village (91607)
Zoning LAR1
Interior
Interior Features Recessed Lighting
Cooling Central Forced Air
Laundry Laundry Room, Inside
Exterior
Parking Features Garage
Garage Spaces 2.0
Total Parking Spaces 2
Building
Lot Description Sidewalks
Story 1
Lot Size Range 4000-7499 SF
Sewer Public Sewer
Water Public
Level or Stories 1 Story
Others
Monthly Total Fees $32
Acceptable Financing Cash, Conventional, Cash To Existing Loan, Cash To New Loan
Listing Terms Cash, Conventional, Cash To Existing Loan, Cash To New Loan
Special Listing Condition Standard
Read Less
Want to know what your home might be worth? Contact us for a FREE valuation!

Our team is ready to help you sell your home for the highest possible price ASAP

Bought with NON LISTED AGENT • NON LISTED OFFICE





