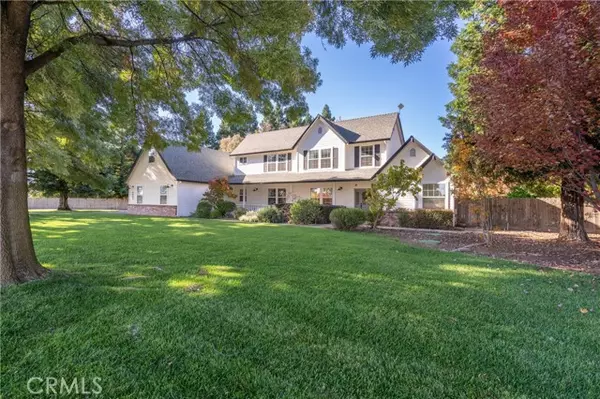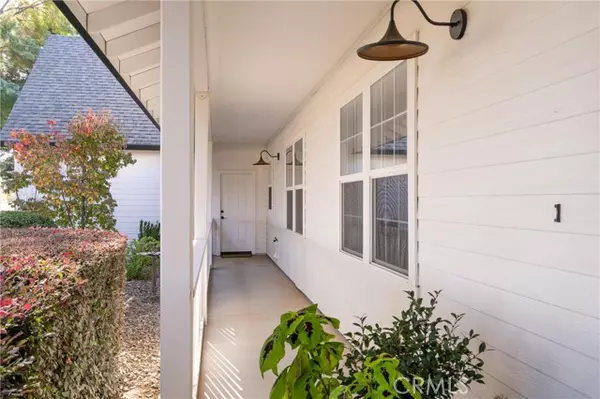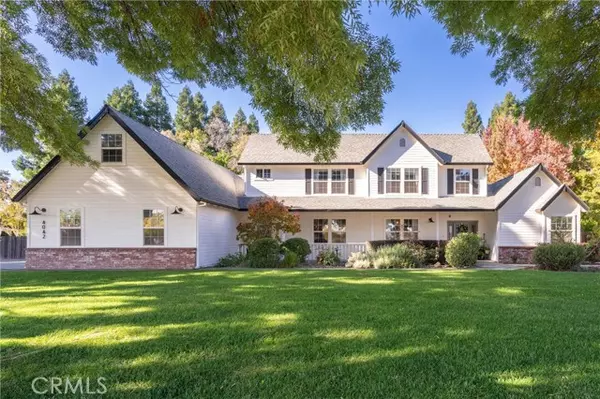$895,000
$885,000
1.1%For more information regarding the value of a property, please contact us for a free consultation.
4042 Guntren Road Chico, CA 95973
3 Beds
3 Baths
2,791 SqFt
Key Details
Sold Price $895,000
Property Type Single Family Home
Sub Type Detached
Listing Status Sold
Purchase Type For Sale
Square Footage 2,791 sqft
Price per Sqft $320
MLS Listing ID SN23208843
Sold Date 12/12/23
Style Detached
Bedrooms 3
Full Baths 3
Construction Status Turnkey
HOA Fees $150/qua
HOA Y/N Yes
Year Built 1998
Lot Size 0.980 Acres
Acres 0.98
Property Description
This spectacular home is a hard to find property! Sitting on almost an acre of gorgeous grounds, this 3 bedroom, 3 full bath home has so very much to offer! The interior has had many upgrades in the last few years. The kitchen was tastefully remodeled with beautiful granite, abundant custom cabinetry, and high-end stainless steel appliances. Luxurious laminate floors are very well maintained throughout most of the home, with newer upstairs carpet. In addition to the spacious family room with high ceilings, there are formal living and dining rooms. Sellers use the dining room as a play room for the children. And why not!? There is an ample country-kitchen dining area with plenty of room for their large dining table. Besides the 3 large bedrooms, there is also a convenient office on the main floor, with outdoor access to the backyard. The primary bedroom is on the main floor, and the other two large bedrooms are upstairs. As you head outside, you'll be very impressed with the newer in ground pool and concrete surrounded by attractive and colorful shade trees and redwoods; absolutely beautiful landscaping! In addition, there is an extensive garden area at the back of the property. Not only does it have raised garden beds and a variety of fruit trees, but the solar panels are located here, cleverly hidden away. Extra bonus features include a spacious 3 car garage, room for an RV area, OWNED SOLAR and custom light fixtures throughout. And bring your ideas for a potential room addition in the huge and easily accessed attic space. This community has a small HOA which allows for co
This spectacular home is a hard to find property! Sitting on almost an acre of gorgeous grounds, this 3 bedroom, 3 full bath home has so very much to offer! The interior has had many upgrades in the last few years. The kitchen was tastefully remodeled with beautiful granite, abundant custom cabinetry, and high-end stainless steel appliances. Luxurious laminate floors are very well maintained throughout most of the home, with newer upstairs carpet. In addition to the spacious family room with high ceilings, there are formal living and dining rooms. Sellers use the dining room as a play room for the children. And why not!? There is an ample country-kitchen dining area with plenty of room for their large dining table. Besides the 3 large bedrooms, there is also a convenient office on the main floor, with outdoor access to the backyard. The primary bedroom is on the main floor, and the other two large bedrooms are upstairs. As you head outside, you'll be very impressed with the newer in ground pool and concrete surrounded by attractive and colorful shade trees and redwoods; absolutely beautiful landscaping! In addition, there is an extensive garden area at the back of the property. Not only does it have raised garden beds and a variety of fruit trees, but the solar panels are located here, cleverly hidden away. Extra bonus features include a spacious 3 car garage, room for an RV area, OWNED SOLAR and custom light fixtures throughout. And bring your ideas for a potential room addition in the huge and easily accessed attic space. This community has a small HOA which allows for common area leach fields and Mutual Water Company. Call to see this amazing home in such a great neighborhood!
Location
State CA
County Butte
Area Chico (95973)
Interior
Interior Features Granite Counters
Heating Propane
Cooling Central Forced Air, Dual
Flooring Carpet, Wood
Fireplaces Type FP in Family Room, Propane
Equipment Dishwasher, Disposal, Microwave, Double Oven
Appliance Dishwasher, Disposal, Microwave, Double Oven
Laundry Laundry Room
Exterior
Exterior Feature Wood
Parking Features Garage, Garage - Three Door
Garage Spaces 3.0
Fence Average Condition, Wood
Pool Private, Gunite
Utilities Available Electricity Connected, Propane, Water Connected
View Panoramic, Neighborhood
Roof Type Composition
Total Parking Spaces 9
Building
Lot Description Landscaped, Sprinklers In Front, Sprinklers In Rear
Story 2
Sewer Conventional Septic, Private Sewer
Water Private
Architectural Style Traditional
Level or Stories 2 Story
Construction Status Turnkey
Others
Monthly Total Fees $285
Acceptable Financing Cash, Cash To New Loan
Listing Terms Cash, Cash To New Loan
Special Listing Condition Standard
Read Less
Want to know what your home might be worth? Contact us for a FREE valuation!

Our team is ready to help you sell your home for the highest possible price ASAP

Bought with Holly Hack • NextHome North Valley Realty





