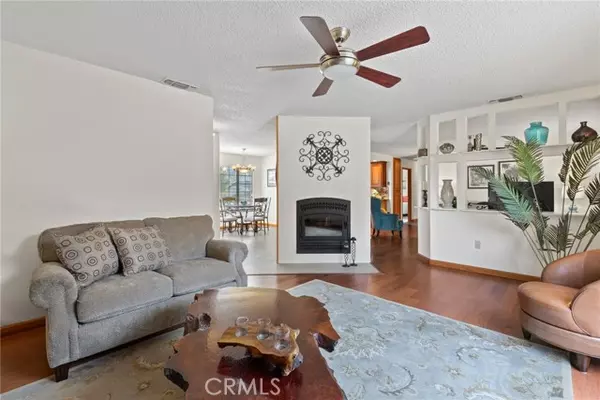$521,888
$514,900
1.4%For more information regarding the value of a property, please contact us for a free consultation.
827 Teagarden Court Chico, CA 95926
3 Beds
2 Baths
1,769 SqFt
Key Details
Sold Price $521,888
Property Type Single Family Home
Sub Type Detached
Listing Status Sold
Purchase Type For Sale
Square Footage 1,769 sqft
Price per Sqft $295
MLS Listing ID SN23203276
Sold Date 12/15/23
Style Detached
Bedrooms 3
Full Baths 2
Construction Status Turnkey
HOA Y/N No
Year Built 1981
Lot Size 0.300 Acres
Acres 0.3
Property Description
This beautifully updated and gently lived in home is located in the ever-so popular Big Chico Creek Estates subdivision on a cul-de-sac. When you enter the home, you are welcomed by the natural lighting that this home offers, and the well-designed floor plan. The formal living room offers a wood burning fireplace and is partially opened with a mid-century stated wall between the living room and the family room. (really a nice touch of adding a special design). The updated kitchen has one of the most beautiful granite counters that I have seen with a "river" design "flowing" through the granite, and the cherry cabinets are gorgeous. The extra touches in the kitchen include updated lighting, pull-outs, pot and pan drawers, convection oven, and a hot water dispenser at the sink. The dining area is located off the kitchen. Both bathrooms in this lovely home have been updated, with the hall bathroom featuring a soaking tub, beautiful tile surround in the tub/shower, tile floors, new lighting and sink. The primary bathroom offers new tile surround in the shower. Seller has made many improvements to the home such as: installing beautiful porcelain flooring in the entry, laundry, kitchen and dining area, and replaced gutters and installed gutter guards (not at back patio), put in a tankless hot water heater, insulated the garage door, put in drought resistant front yard landscaping, and brand-new carpeting in the bedrooms. The engineered hardwood flooring is also a wonderful addition. So much to offer but wait there is more!! The backyard is large enough for you to install a pool i
This beautifully updated and gently lived in home is located in the ever-so popular Big Chico Creek Estates subdivision on a cul-de-sac. When you enter the home, you are welcomed by the natural lighting that this home offers, and the well-designed floor plan. The formal living room offers a wood burning fireplace and is partially opened with a mid-century stated wall between the living room and the family room. (really a nice touch of adding a special design). The updated kitchen has one of the most beautiful granite counters that I have seen with a "river" design "flowing" through the granite, and the cherry cabinets are gorgeous. The extra touches in the kitchen include updated lighting, pull-outs, pot and pan drawers, convection oven, and a hot water dispenser at the sink. The dining area is located off the kitchen. Both bathrooms in this lovely home have been updated, with the hall bathroom featuring a soaking tub, beautiful tile surround in the tub/shower, tile floors, new lighting and sink. The primary bathroom offers new tile surround in the shower. Seller has made many improvements to the home such as: installing beautiful porcelain flooring in the entry, laundry, kitchen and dining area, and replaced gutters and installed gutter guards (not at back patio), put in a tankless hot water heater, insulated the garage door, put in drought resistant front yard landscaping, and brand-new carpeting in the bedrooms. The engineered hardwood flooring is also a wonderful addition. So much to offer but wait there is more!! The backyard is large enough for you to install a pool if desired, there are fruit trees, garden bed areas and a lovely, covered patio area. If you need a small space to park a boat, the double gates to the side of the house would be a perfect spot for that. Such a wonderful home with all of these fine features and location, location, location!!
Location
State CA
County Butte
Area Chico (95926)
Zoning ASR
Interior
Interior Features Formica Counters, Granite Counters, Track Lighting
Heating Natural Gas, Wood
Cooling Central Forced Air, Whole House Fan
Flooring Carpet, Stone, Tile, Wood
Fireplaces Type FP in Living Room
Equipment Dishwasher, Disposal, Dryer, Microwave, Refrigerator, Washer, Convection Oven, Electric Oven, Electric Range, Self Cleaning Oven, Vented Exhaust Fan, Water Line to Refr
Appliance Dishwasher, Disposal, Dryer, Microwave, Refrigerator, Washer, Convection Oven, Electric Oven, Electric Range, Self Cleaning Oven, Vented Exhaust Fan, Water Line to Refr
Laundry Laundry Room, Inside
Exterior
Exterior Feature Brick, Wood, Cement Siding
Parking Features Garage - Single Door, Garage Door Opener
Garage Spaces 2.0
Fence Wood
Utilities Available Electricity Connected, Natural Gas Connected, Water Connected
View Neighborhood
Roof Type Composition
Total Parking Spaces 2
Building
Lot Description Cul-De-Sac, Sidewalks, Landscaped
Story 1
Sewer Conventional Septic
Water Public
Architectural Style Contemporary
Level or Stories 1 Story
Construction Status Turnkey
Others
Acceptable Financing Cash, Conventional, FHA, Cash To New Loan
Listing Terms Cash, Conventional, FHA, Cash To New Loan
Read Less
Want to know what your home might be worth? Contact us for a FREE valuation!

Our team is ready to help you sell your home for the highest possible price ASAP

Bought with Teresa Larson • Parkway Real Estate Co.





