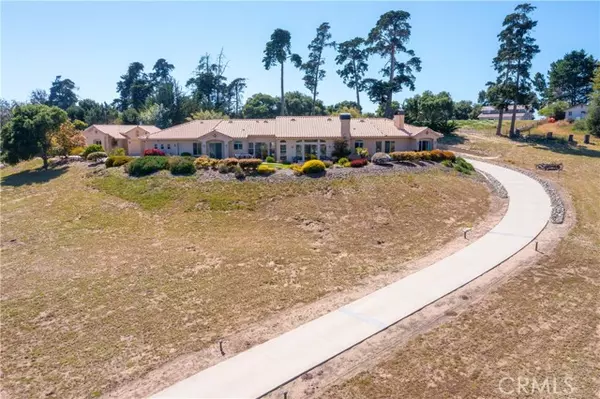$2,600,000
$2,600,000
For more information regarding the value of a property, please contact us for a free consultation.
230 Phelan Ranch Way Arroyo Grande, CA 93420
4 Beds
4 Baths
3,470 SqFt
Key Details
Sold Price $2,600,000
Property Type Single Family Home
Sub Type Detached
Listing Status Sold
Purchase Type For Sale
Square Footage 3,470 sqft
Price per Sqft $749
MLS Listing ID PI23213870
Sold Date 12/18/23
Style Detached
Bedrooms 4
Full Baths 3
Half Baths 1
HOA Y/N No
Year Built 2004
Lot Size 5.000 Acres
Acres 5.0
Property Description
This luxury single level home on 5 acres of fenced and gated property located towards the top of a cul-de-sac could be yours! This Spanish estate offers expansive breathtaking views situated on a private hilltop. From the moment you pull through the gate and up the driveway, it feels like a resort. This custom 4 bedroom, 3 1/2 bath home features an open floor plan with heated travertine floors, high ceilings and stunning views. The gourmet chef's kitchen with skylights features granite counters, stainless steel appliances, knotty alder cabinets, breakfast bar, and a breakfast nook area to enjoy your coffee, along with a walk in pantry and wet bar with a wine refrigerator. The large dining room with built in cabinets flows into the great room with a beautiful fireplace, more built in cabinets and views forever. The large main bedroom has a gas fireplace with incredible views along with a beautiful bathroom with a jetted soaking tub, walk in shower, and a walk in closet. There are three additional large bedrooms with views and two more bathrooms. The fenced courtyard is the perfect place to entertain and enjoy. The pool includes a jumping rock, waterfall and built in spa, dining area with wood burning fireplace and built in Santa Maria style BBQ, sink and counter space and is conveniently right off the kitchen. The attached 3 car garage has built ins, attic storage and an exercise area. The 1200 sf detached 3 car garage/workshop is ready to convert to an ADU and includes a half bathroom. There is RV or boat parking with electricity and pumping, solar panels, backup generator,
This luxury single level home on 5 acres of fenced and gated property located towards the top of a cul-de-sac could be yours! This Spanish estate offers expansive breathtaking views situated on a private hilltop. From the moment you pull through the gate and up the driveway, it feels like a resort. This custom 4 bedroom, 3 1/2 bath home features an open floor plan with heated travertine floors, high ceilings and stunning views. The gourmet chef's kitchen with skylights features granite counters, stainless steel appliances, knotty alder cabinets, breakfast bar, and a breakfast nook area to enjoy your coffee, along with a walk in pantry and wet bar with a wine refrigerator. The large dining room with built in cabinets flows into the great room with a beautiful fireplace, more built in cabinets and views forever. The large main bedroom has a gas fireplace with incredible views along with a beautiful bathroom with a jetted soaking tub, walk in shower, and a walk in closet. There are three additional large bedrooms with views and two more bathrooms. The fenced courtyard is the perfect place to entertain and enjoy. The pool includes a jumping rock, waterfall and built in spa, dining area with wood burning fireplace and built in Santa Maria style BBQ, sink and counter space and is conveniently right off the kitchen. The attached 3 car garage has built ins, attic storage and an exercise area. The 1200 sf detached 3 car garage/workshop is ready to convert to an ADU and includes a half bathroom. There is RV or boat parking with electricity and pumping, solar panels, backup generator, wired security, wired stereo system, floor heating system, built in vacuum and energy efficient well booster pump. For the gardener there are avocado, citrus trees, and a greenhouse. This also could be a horse property. This gorgeous property is located close to Cypress Ridge Golf Course, beaches, parks and restaurants.
Location
State CA
County San Luis Obispo
Area Arroyo Grande (93420)
Zoning RR
Interior
Interior Features Granite Counters, Pantry, Wet Bar, Vacuum Central
Flooring Carpet, Stone
Fireplaces Type FP in Family Room
Equipment Dishwasher, Microwave, Refrigerator, Gas Stove
Appliance Dishwasher, Microwave, Refrigerator, Gas Stove
Laundry Laundry Room
Exterior
Garage Spaces 6.0
Pool Below Ground, Private, Heated, Fenced, Waterfall
Utilities Available Natural Gas Connected
View Mountains/Hills, Panoramic, Bluff
Roof Type Tile/Clay
Total Parking Spaces 6
Building
Story 1
Sewer Conventional Septic
Water Private, Well
Level or Stories 1 Story
Others
Acceptable Financing Cash, Cash To New Loan
Listing Terms Cash, Cash To New Loan
Special Listing Condition Standard
Read Less
Want to know what your home might be worth? Contact us for a FREE valuation!

Our team is ready to help you sell your home for the highest possible price ASAP

Bought with Mia Huerta • Century 21 Hometown Realty, Arroyo Grande Office





