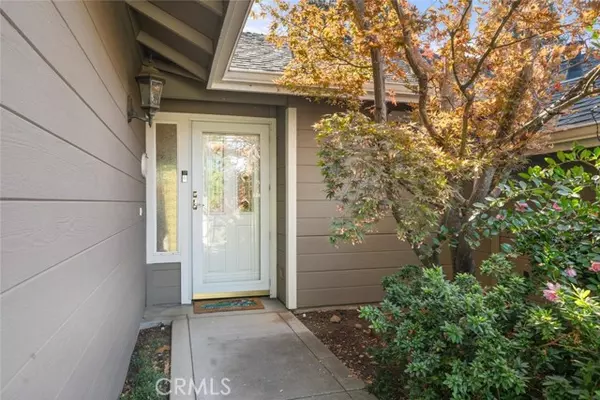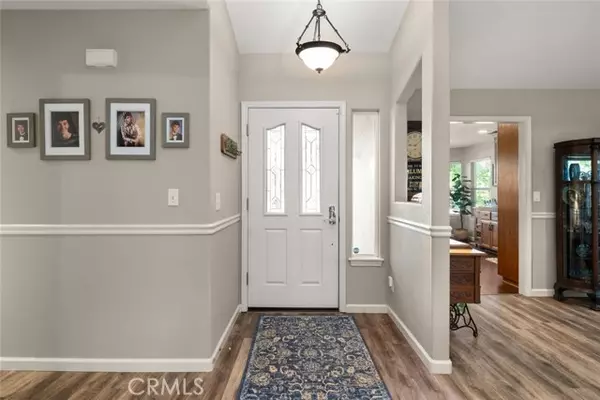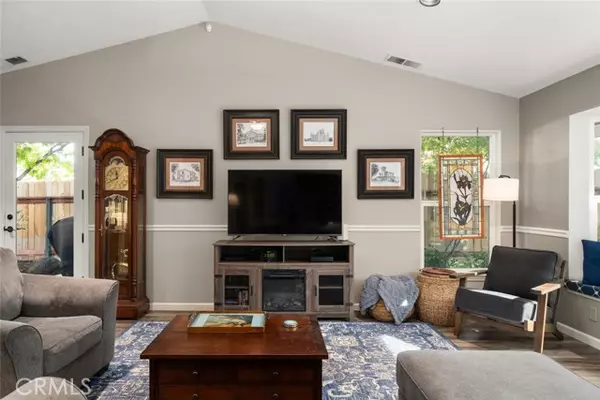$512,000
$529,000
3.2%For more information regarding the value of a property, please contact us for a free consultation.
291 Pinyon Hills Drive Chico, CA 95928
4 Beds
2 Baths
1,590 SqFt
Key Details
Sold Price $512,000
Property Type Single Family Home
Sub Type Detached
Listing Status Sold
Purchase Type For Sale
Square Footage 1,590 sqft
Price per Sqft $322
MLS Listing ID SN23203241
Sold Date 12/18/23
Style Detached
Bedrooms 4
Full Baths 2
Construction Status Turnkey
HOA Fees $37/ann
HOA Y/N Yes
Year Built 1996
Lot Size 7,841 Sqft
Acres 0.18
Property Description
TURNKEY and meticulously maintained 4-bedroom, 2-bathroom California Park residence. The moment you step inside, you'll be struck by the evident love and attention that have been poured into this home, beginning with its impeccably groomed grounds and flawless exterior. Upon entering, you'll be greeted by the spacious living room adorned with large windows that flood the space with natural light. The vaulted ceilings enhance the open and airy feel, while beautiful vinyl flooring adds both elegance and functionality. Freshly painted walls create a clean and inviting ambiance, complemented by recessed lighting that sets the perfect mood. The bathrooms have been thoughtfully renovated, offering a modern and fresh appeal. The kitchen is a true highlight, featuring granite countertops that provide a sleek and durable surface, a gas range for culinary enthusiasts, and ample cabinet space to satisfy all your storage needs. The LARGE primary suite is a serene retreat, boasting abundant natural light that highlights the room's spaciousness. Large closets provide ample storage, and the en-suite bathroom is a sanctuary with its granite countertops and an oversized standup shower. The true magic of this residence extends to the backyard, where a custom-designed oasis beckons you. Step outside onto the stamped concrete patio, shaded by a charming pergola cover, and you'll find a tranquil haven for relaxation and entertainment. New fencing provides privacy, while pavers add an elegant touch to the landscape. The lush lawn is perfect for outdoor activities, and the mature trees create a s
TURNKEY and meticulously maintained 4-bedroom, 2-bathroom California Park residence. The moment you step inside, you'll be struck by the evident love and attention that have been poured into this home, beginning with its impeccably groomed grounds and flawless exterior. Upon entering, you'll be greeted by the spacious living room adorned with large windows that flood the space with natural light. The vaulted ceilings enhance the open and airy feel, while beautiful vinyl flooring adds both elegance and functionality. Freshly painted walls create a clean and inviting ambiance, complemented by recessed lighting that sets the perfect mood. The bathrooms have been thoughtfully renovated, offering a modern and fresh appeal. The kitchen is a true highlight, featuring granite countertops that provide a sleek and durable surface, a gas range for culinary enthusiasts, and ample cabinet space to satisfy all your storage needs. The LARGE primary suite is a serene retreat, boasting abundant natural light that highlights the room's spaciousness. Large closets provide ample storage, and the en-suite bathroom is a sanctuary with its granite countertops and an oversized standup shower. The true magic of this residence extends to the backyard, where a custom-designed oasis beckons you. Step outside onto the stamped concrete patio, shaded by a charming pergola cover, and you'll find a tranquil haven for relaxation and entertainment. New fencing provides privacy, while pavers add an elegant touch to the landscape. The lush lawn is perfect for outdoor activities, and the mature trees create a sense of seclusion. The centerpiece of this outdoor paradise is a picturesque pond adorned with a tranquil waterfall, creating an atmosphere of serenity and natural beauty. Beyond the home itself, California Park offers a wealth of amenities that enhance the quality of life in this community. Enjoy the benefits of a private lake, secluded walking trails for peaceful strolls, playgrounds for family fun, and picnic areas for social gatherings. It all comes together to create a truly fantastic neighborhood environment. Don't let this opportunity slip away.
Location
State CA
County Butte
Area Chico (95928)
Interior
Interior Features Granite Counters, Recessed Lighting
Cooling Central Forced Air
Flooring Linoleum/Vinyl
Equipment Microwave, Water Softener, Self Cleaning Oven, Gas Range
Appliance Microwave, Water Softener, Self Cleaning Oven, Gas Range
Laundry Laundry Room, Inside
Exterior
Exterior Feature Stone, Stucco, Wood
Parking Features Garage
Garage Spaces 2.0
Fence Wood
Utilities Available Cable Available, Electricity Connected, Natural Gas Connected, Sewer Connected
View Pond, Neighborhood
Roof Type Composition
Total Parking Spaces 2
Building
Lot Description Corner Lot, Landscaped, Sprinklers In Front, Sprinklers In Rear
Story 1
Lot Size Range 7500-10889 SF
Sewer Public Sewer
Water Public
Level or Stories 1 Story
Construction Status Turnkey
Others
Monthly Total Fees $37
Acceptable Financing Submit
Listing Terms Submit
Special Listing Condition Standard
Read Less
Want to know what your home might be worth? Contact us for a FREE valuation!

Our team is ready to help you sell your home for the highest possible price ASAP

Bought with Kelsey Wakefield • Re/Max of Chico





