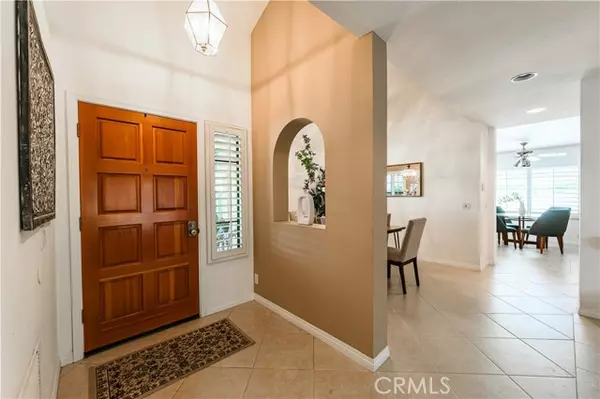$730,000
$784,900
7.0%For more information regarding the value of a property, please contact us for a free consultation.
968 Via Serana Upland, CA 91784
3 Beds
2 Baths
1,879 SqFt
Key Details
Sold Price $730,000
Property Type Single Family Home
Sub Type Detached
Listing Status Sold
Purchase Type For Sale
Square Footage 1,879 sqft
Price per Sqft $388
MLS Listing ID CV23207724
Sold Date 12/21/23
Style Detached
Bedrooms 3
Full Baths 2
Construction Status Turnkey
HOA Fees $350/mo
HOA Y/N Yes
Year Built 1986
Lot Size 6,660 Sqft
Acres 0.1529
Property Description
Welcome to 968 Via Serena, a stunning single-story home in a private gated community in North Upland. Nestled in a tranquil neighborhood boasting tennis courts, pools, pristine streets and mature foliage. This home offers an inviting mediterranean curb appeal with a lush green lawn, shady trees, and a convenient two-car driveway leading to the garage. Step inside to discover an abundance of natural light and high ceilings, setting the stage for an elegant living experience. The step down formal living room features a cozy double-sided fireplace wrapped in granite, providing warmth and charm, carpet underfoot and a door leading to the backyard for easy access outside. To the left, enjoy family dinners in the formal dining room which is open to the living space, centered by a chandelier and boasts tile floors. The kitchen, breakfast nook and family room seamlessly connect, creating the perfect space for entertaining. The remodeled kitchen showcases custom wood cabinets which include spice racks and pot drawers, granite countertops and backsplash, a built-in stainless steel fridge, recessed lighting, electric stove top, built in oven and microwave, stainless dishwasher and a pantry with pull-out shelves. The family room offers a cozy atmosphere to unwind, watch TV, and enjoy the fireplace or access the backyard through another door. The master bedroom suite boasts high ceilings, a door to the backyard, dual sinks, granite counters, a walk-in shower with multiple showerheads, and a cedar-lined walk-in closet. Two additional bedrooms are perfect for guests and share an updated h
Welcome to 968 Via Serena, a stunning single-story home in a private gated community in North Upland. Nestled in a tranquil neighborhood boasting tennis courts, pools, pristine streets and mature foliage. This home offers an inviting mediterranean curb appeal with a lush green lawn, shady trees, and a convenient two-car driveway leading to the garage. Step inside to discover an abundance of natural light and high ceilings, setting the stage for an elegant living experience. The step down formal living room features a cozy double-sided fireplace wrapped in granite, providing warmth and charm, carpet underfoot and a door leading to the backyard for easy access outside. To the left, enjoy family dinners in the formal dining room which is open to the living space, centered by a chandelier and boasts tile floors. The kitchen, breakfast nook and family room seamlessly connect, creating the perfect space for entertaining. The remodeled kitchen showcases custom wood cabinets which include spice racks and pot drawers, granite countertops and backsplash, a built-in stainless steel fridge, recessed lighting, electric stove top, built in oven and microwave, stainless dishwasher and a pantry with pull-out shelves. The family room offers a cozy atmosphere to unwind, watch TV, and enjoy the fireplace or access the backyard through another door. The master bedroom suite boasts high ceilings, a door to the backyard, dual sinks, granite counters, a walk-in shower with multiple showerheads, and a cedar-lined walk-in closet. Two additional bedrooms are perfect for guests and share an updated hall bathroom with an upgraded vanity and a shower-tub combination with glass doors. Convenience is key with a dedicated laundry room featuring storage and a utility sink, with direct access to the two-car garage. The backyard is the perfect place to relax in the shade under your choice of two separate alumi-wood patio covers each with fans and electricity. Enjoy your relaxing time gazing at the professionally landscaped yard which includes stucco retaining walls that house mature planter beds, slate tile floors, shady trees and a perfect amount of grass. Additional features include plantation shutters throughout, central AC and heat, built-in storage, recessed lighting, vaulted ceilings, multi-level living space, tile roof and cedar-lined closets. Located near freeways, restaurants, shopping, and excellent schools, this home won't last long. Don't miss the opportunity to make it yours.
Location
State CA
County San Bernardino
Area Upland (91784)
Interior
Interior Features Granite Counters
Cooling Central Forced Air
Flooring Carpet, Tile
Fireplaces Type FP in Family Room, FP in Living Room, Gas
Equipment Disposal, Microwave, Refrigerator, Electric Range
Appliance Disposal, Microwave, Refrigerator, Electric Range
Laundry Laundry Room, Inside
Exterior
Exterior Feature Stucco, Concrete
Parking Features Garage
Garage Spaces 2.0
Pool Community/Common, Association
Utilities Available Electricity Connected, Natural Gas Connected, Sewer Connected, Water Connected
View Mountains/Hills
Roof Type Tile/Clay
Total Parking Spaces 4
Building
Lot Description Curbs, Sidewalks, Landscaped
Story 1
Lot Size Range 4000-7499 SF
Sewer Public Sewer
Water Public
Architectural Style Mediterranean/Spanish
Level or Stories 1 Story
Construction Status Turnkey
Others
Monthly Total Fees $392
Acceptable Financing Cash, Conventional
Listing Terms Cash, Conventional
Special Listing Condition Standard
Read Less
Want to know what your home might be worth? Contact us for a FREE valuation!

Our team is ready to help you sell your home for the highest possible price ASAP

Bought with Patti Howell • Bayside





