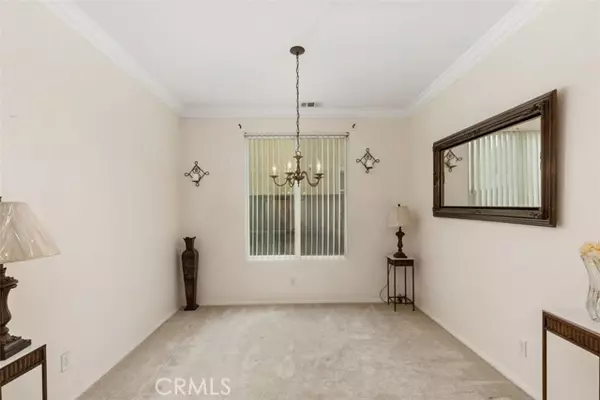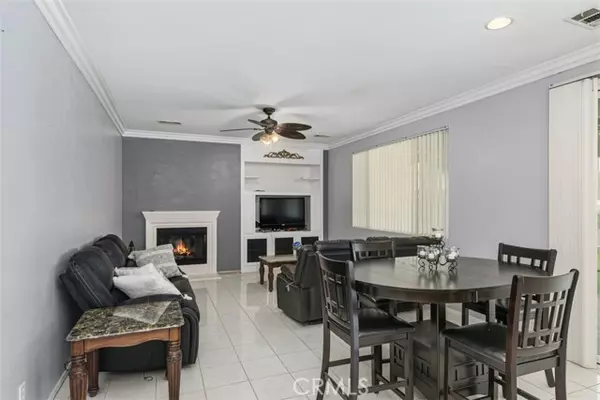$540,000
$535,000
0.9%For more information regarding the value of a property, please contact us for a free consultation.
3906 Strand Way Perris, CA 92571
4 Beds
3 Baths
2,441 SqFt
Key Details
Sold Price $540,000
Property Type Single Family Home
Sub Type Detached
Listing Status Sold
Purchase Type For Sale
Square Footage 2,441 sqft
Price per Sqft $221
MLS Listing ID IV23160882
Sold Date 12/27/23
Style Detached
Bedrooms 4
Full Baths 3
Construction Status Turnkey,Updated/Remodeled
HOA Fees $110/mo
HOA Y/N Yes
Year Built 2004
Lot Size 5,227 Sqft
Acres 0.12
Property Description
Spacious, Two story floor plan located in the beautiful Avalon Homeowners Community, originally built by Pulte Homes. Features include the following upgrades - White cabinets, new quartz countertops and new quartz backsplash, stainless steel appliances, large walk-in pantry, center island with kitchen island pendant lighting, breakfast nook area and counter seating. The interior features: Central Air and Heating, High Cathedral ceilings, Upgraded White tile flooring, Separate living room, Separate enclosed formal dining room, Separate family room/den with fireplace, and a Downstairs bedroom and 3/4 bathroom. Assessor shows 5 bedrooms because original plan could be 5 bedrooms. The owners tastefully accented the interior with custom paint and carefully maintained the neutral carpeting. Upstairs includes a family loft area that counts as a room and may be converted to a 5th bedroom or home office for remote working. Master Bedroom en suite with full bathroom, upstairs laundry utility room, two additional bedrooms, and a hall bath. The front and rear yard landscape are beautifully and well-manicured and the rear yard has an extended covered patio cover. The backyard has a pool size lot! The garage features cabinets, epoxy flooring and an exit door leading to the side and rear yard. This home is close in proximity to the freeways, parks, shopping, employment, schools and colleges.
Spacious, Two story floor plan located in the beautiful Avalon Homeowners Community, originally built by Pulte Homes. Features include the following upgrades - White cabinets, new quartz countertops and new quartz backsplash, stainless steel appliances, large walk-in pantry, center island with kitchen island pendant lighting, breakfast nook area and counter seating. The interior features: Central Air and Heating, High Cathedral ceilings, Upgraded White tile flooring, Separate living room, Separate enclosed formal dining room, Separate family room/den with fireplace, and a Downstairs bedroom and 3/4 bathroom. Assessor shows 5 bedrooms because original plan could be 5 bedrooms. The owners tastefully accented the interior with custom paint and carefully maintained the neutral carpeting. Upstairs includes a family loft area that counts as a room and may be converted to a 5th bedroom or home office for remote working. Master Bedroom en suite with full bathroom, upstairs laundry utility room, two additional bedrooms, and a hall bath. The front and rear yard landscape are beautifully and well-manicured and the rear yard has an extended covered patio cover. The backyard has a pool size lot! The garage features cabinets, epoxy flooring and an exit door leading to the side and rear yard. This home is close in proximity to the freeways, parks, shopping, employment, schools and colleges.
Location
State CA
County Riverside
Area Riv Cty-Perris (92571)
Interior
Interior Features Pantry, Recessed Lighting
Cooling Central Forced Air
Flooring Carpet, Tile
Fireplaces Type FP in Family Room
Equipment Dishwasher, Microwave
Appliance Dishwasher, Microwave
Laundry Laundry Room, Inside
Exterior
Parking Features Garage - Two Door
Garage Spaces 2.0
Fence Wood
Pool Association
View Mountains/Hills, Neighborhood
Total Parking Spaces 2
Building
Lot Description Curbs, Sidewalks, Landscaped, Sprinklers In Front, Sprinklers In Rear
Story 2
Lot Size Range 4000-7499 SF
Sewer Public Sewer
Water Public
Architectural Style Traditional
Level or Stories 2 Story
Construction Status Turnkey,Updated/Remodeled
Others
Monthly Total Fees $294
Acceptable Financing Cash, Conventional, FHA, VA, Submit
Listing Terms Cash, Conventional, FHA, VA, Submit
Special Listing Condition Standard
Read Less
Want to know what your home might be worth? Contact us for a FREE valuation!

Our team is ready to help you sell your home for the highest possible price ASAP

Bought with Farrin Harris • REALTY MASTERS & ASSOCIATES





