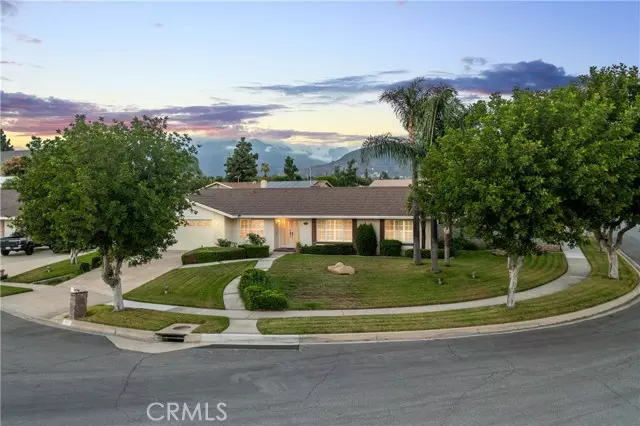$867,500
$875,000
0.9%For more information regarding the value of a property, please contact us for a free consultation.
425 Winston Way Upland, CA 91786
3 Beds
2 Baths
2,083 SqFt
Key Details
Sold Price $867,500
Property Type Single Family Home
Sub Type Detached
Listing Status Sold
Purchase Type For Sale
Square Footage 2,083 sqft
Price per Sqft $416
MLS Listing ID CV23198746
Sold Date 12/29/23
Style Detached
Bedrooms 3
Full Baths 2
Construction Status Turnkey
HOA Y/N No
Year Built 1980
Lot Size 0.278 Acres
Acres 0.2778
Property Description
CHARMING CUL-DE-SAC RETREAT ON A SWEEPING CORNER LOT.Nestled in a tranquil cul-de-sac and situated on a sweeping corner lot, this charming residence welcomes you with its picturesque frontage. The lush grass lawn, mature trees, and a concrete walkway leading to a brick porch and to double front doors. As you step inside, you'll be greeted by a tiled entryway that gracefully transitions to a cozy living room. This inviting space features plush carpeting, elegant crown molding, and a large window adorned with plantation shutters, offering serene views of the front yard. On the opposite side of the entryway, a formal dining room awaits, illuminated by a chandelier and adorned with crown molding and plantation shutters. Continuing further from the entry, you'll discover the heart of the homean open family room and kitchen. The kitchen is a culinary haven, boasting rich wood cabinets, classic white tile countertops, and a suite of white appliances. Updated recessed lighting enhances the space, while a spacious peninsula with countertop seating invites casual dining. Adjacent to the kitchen, a breakfast nook bathed in natural light provides a perfect spot to enjoy morning coffee. The family room exudes warmth with its hardwood flooring and features a white painted brick fireplace, exposed beam vaulted ceilings, and a sliding door that seamlessly connects to an enclosed patio. This versatile space boasts tiled floors, ceiling fans, and windows that overlook the backyard. Down the hallway, you'll find a spacious primary bedroom complete with carpeted floors, a ceiling fan, a wall o
CHARMING CUL-DE-SAC RETREAT ON A SWEEPING CORNER LOT.Nestled in a tranquil cul-de-sac and situated on a sweeping corner lot, this charming residence welcomes you with its picturesque frontage. The lush grass lawn, mature trees, and a concrete walkway leading to a brick porch and to double front doors. As you step inside, you'll be greeted by a tiled entryway that gracefully transitions to a cozy living room. This inviting space features plush carpeting, elegant crown molding, and a large window adorned with plantation shutters, offering serene views of the front yard. On the opposite side of the entryway, a formal dining room awaits, illuminated by a chandelier and adorned with crown molding and plantation shutters. Continuing further from the entry, you'll discover the heart of the homean open family room and kitchen. The kitchen is a culinary haven, boasting rich wood cabinets, classic white tile countertops, and a suite of white appliances. Updated recessed lighting enhances the space, while a spacious peninsula with countertop seating invites casual dining. Adjacent to the kitchen, a breakfast nook bathed in natural light provides a perfect spot to enjoy morning coffee. The family room exudes warmth with its hardwood flooring and features a white painted brick fireplace, exposed beam vaulted ceilings, and a sliding door that seamlessly connects to an enclosed patio. This versatile space boasts tiled floors, ceiling fans, and windows that overlook the backyard. Down the hallway, you'll find a spacious primary bedroom complete with carpeted floors, a ceiling fan, a wall of mirrored closets, and a convenient sliding door that opens to the backyard. The primary bathroom has been tastefully remodeled, featuring tiled floors, cherrywood cabinets, dual sinks, a walk-in shower with a frameless glass enclosure, and an additional mirrored closet. Two additional bedrooms are thoughtfully designed showcasing wood shutters. There is an updated hall bathroom with a shower/tub with a sliding glass enclosure. The backyard is a serene haven, offering a lush green lawn, a covered patio with concrete decking, and a block perimeter planter. Block and stucco perimeter walls provide both privacy and aesthetics, while raised bed gardens offer opportunities for gardening enthusiasts. Throughout the home, dual-paned windows ensure energy efficiency.
Location
State CA
County San Bernardino
Area Upland (91786)
Interior
Interior Features Copper Plumbing Full, Recessed Lighting, Tile Counters, Wet Bar
Cooling Central Forced Air
Flooring Carpet, Wood
Fireplaces Type FP in Family Room, Gas
Equipment Dishwasher, Disposal, Microwave, Gas Stove, Water Line to Refr
Appliance Dishwasher, Disposal, Microwave, Gas Stove, Water Line to Refr
Laundry Garage
Exterior
Exterior Feature Stucco
Parking Features Direct Garage Access, Garage - Two Door, Garage Door Opener
Garage Spaces 2.0
Fence Stucco Wall
Roof Type Metal
Total Parking Spaces 2
Building
Lot Description Corner Lot, Cul-De-Sac, Curbs, Sidewalks, Landscaped
Story 1
Sewer Public Sewer
Water Public
Level or Stories 1 Story
Construction Status Turnkey
Others
Monthly Total Fees $33
Acceptable Financing Cash, Conventional, FHA, VA, Cash To New Loan, Submit
Listing Terms Cash, Conventional, FHA, VA, Cash To New Loan, Submit
Special Listing Condition Standard
Read Less
Want to know what your home might be worth? Contact us for a FREE valuation!

Our team is ready to help you sell your home for the highest possible price ASAP

Bought with Kayla-Rae Campbell • CENTURY 21 MARTY RODRIGUEZ





