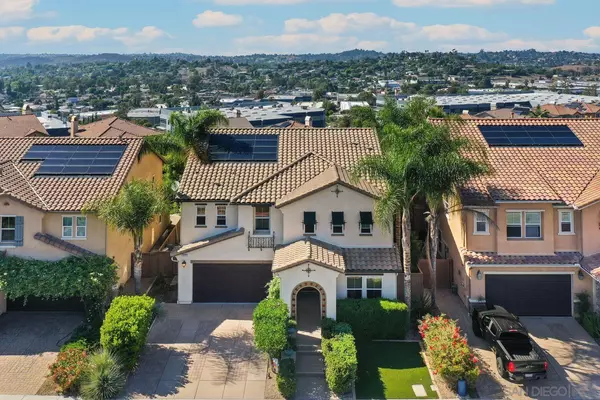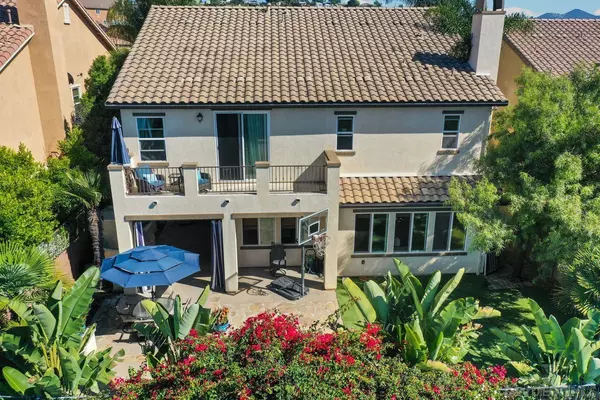$1,250,000
$1,289,000
3.0%For more information regarding the value of a property, please contact us for a free consultation.
1672 N Las Flores Dr San Marcos, CA 92069
5 Beds
4 Baths
3,335 SqFt
Key Details
Sold Price $1,250,000
Property Type Single Family Home
Sub Type Detached
Listing Status Sold
Purchase Type For Sale
Square Footage 3,335 sqft
Price per Sqft $374
Subdivision San Marcos
MLS Listing ID 230021589
Sold Date 12/29/23
Style Detached
Bedrooms 5
Full Baths 3
Half Baths 1
HOA Fees $83/mo
HOA Y/N Yes
Year Built 2013
Lot Size 5,438 Sqft
Acres 0.13
Property Description
PRICE REDUCED! **Seller will entertain offers between $1,249,000 - $1,289,000** Beautiful 5 bedroom, 3.5 bath home with westerly VIEWS and no neighbors behind providing the ultimate in privacy! This former MODEL home sits on a prime location within the peaceful community of Rancho Santalina. Upon entering, you are greeted by a bright and welcoming space with tiled flooring, neutral paint, rich wood built-in shelving, and high ceilings throughout. A spacious room and half bath are located in the front of the home, ideal for home office. A formal dining area is bathed in natural light and is the perfect place to host formal dinners. The impressive open concept grand living space is the true heart of the home boasting a cozy fireplace, eating area, and gourmet kitchen with dark wood cabinets, granite countertops, 6-burner gas stove, walk-in pantry, and enormous island perfect for prep or a quick bite. The living space features retractable doors to the outside where you can dine al fresco under the covered patio with newly tiled outdoor non-working decorative fireplace, or practice your golfing skills on your very own putting green. Upstairs is a large loft that can be used as a TV room, homework area or playroom. Open the double doors to reveal an impressive primary retreat with a private balcony with VIEWS, an ideal place to sit and watch the sunsets San Diego is known for. The spa-like bathroom has a soaking tub, walk-in shower, and dual walk-in closets.
Down the hall are three generously sized bedrooms. One of the bedrooms has and attached bath and the other two share the hall bathroom with double sinks. Residents in this sought after community enjoy a playground, sport court, sitting areas, and grassy areas. Close to shopping, dining, entertainment, and more. Seller is open to considering cooperating with buyers on a rate buy down credit! Don't miss out!
Location
State CA
County San Diego
Community San Marcos
Area San Marcos (92069)
Building/Complex Name Rancho Santalina
Zoning R-1:SINGLE
Rooms
Family Room 19x16
Master Bedroom 23x17
Bedroom 2 13x11
Bedroom 3 13x12
Bedroom 4 12x11
Bedroom 5 12x11
Living Room 18x12
Dining Room 17x12
Kitchen 22x13
Interior
Interior Features Balcony, Bathtub, Built-Ins, Coffered Ceiling(s), Crown Moldings, Granite Counters, High Ceilings (9 Feet+), Kitchen Island, Pantry, Pull Down Stairs to Attic, Shower, Shower in Tub, Storage Space, Two Story Ceilings, Phone System, Kitchen Open to Family Rm
Heating Natural Gas
Flooring Carpet, Tile
Fireplaces Number 1
Fireplaces Type FP in Living Room, Patio/Outdoors, Decorative
Equipment Dishwasher, Disposal, Dryer, Fire Sprinklers, Garage Door Opener, Microwave, Refrigerator, Solar Panels, 6 Burner Stove, Continuous Clean Oven, Convection Oven, Energy Star Appliances, Freezer, Gas & Electric Range, Gas Oven, Gas Stove, Grill, Ice Maker, Recirculated Exhaust Fan, Self Cleaning Oven, Counter Top, Gas Cooking
Appliance Dishwasher, Disposal, Dryer, Fire Sprinklers, Garage Door Opener, Microwave, Refrigerator, Solar Panels, 6 Burner Stove, Continuous Clean Oven, Convection Oven, Energy Star Appliances, Freezer, Gas & Electric Range, Gas Oven, Gas Stove, Grill, Ice Maker, Recirculated Exhaust Fan, Self Cleaning Oven, Counter Top, Gas Cooking
Laundry Laundry Room, On Upper Level
Exterior
Exterior Feature Stucco, Concrete
Parking Features Attached
Garage Spaces 2.0
Fence Wrought Iron, Wood
Community Features Playground, Recreation Area
Complex Features Playground, Recreation Area
View Mountains/Hills, Ocean, Panoramic
Roof Type Tile/Clay
Total Parking Spaces 2
Building
Story 2
Lot Size Range 4000-7499 SF
Sewer Sewer Connected
Water Available
Level or Stories 2 Story
Others
Ownership Fee Simple
Monthly Total Fees $423
Acceptable Financing Cash, Conventional, FHA, VA
Listing Terms Cash, Conventional, FHA, VA
Read Less
Want to know what your home might be worth? Contact us for a FREE valuation!

Our team is ready to help you sell your home for the highest possible price ASAP

Bought with Sean Zanganeh • Keller Williams Realty





