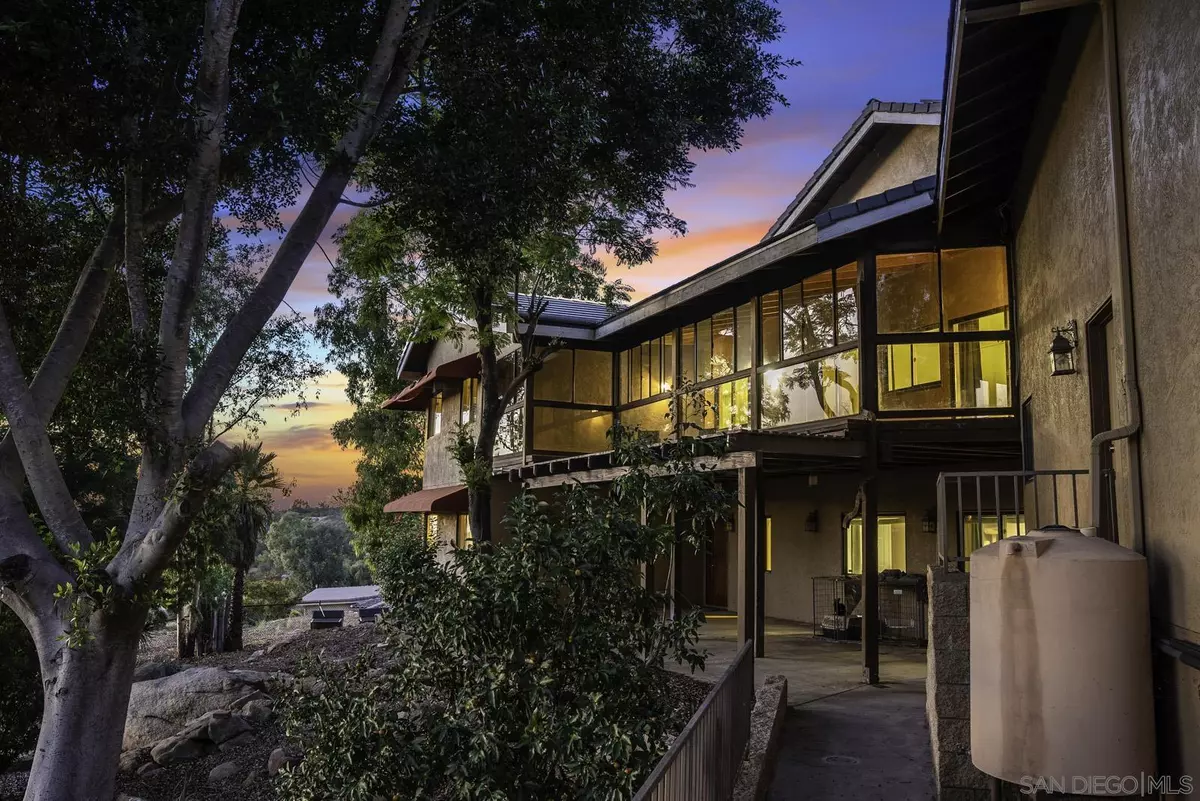$975,000
$1,050,000
7.1%For more information regarding the value of a property, please contact us for a free consultation.
14015 Calle De Vista Valley Center, CA 92082
4 Beds
4 Baths
3,648 SqFt
Key Details
Sold Price $975,000
Property Type Single Family Home
Sub Type Detached
Listing Status Sold
Purchase Type For Sale
Square Footage 3,648 sqft
Price per Sqft $267
Subdivision Valley Center
MLS Listing ID 230019610
Sold Date 12/28/23
Style Detached
Bedrooms 4
Full Baths 3
Half Baths 1
HOA Y/N No
Year Built 1993
Acres 2.64
Property Description
WATCH THE VIRTUAL TOUR and immerse yourself in the breathtaking views on this 2.64 acres of pure paradise. A thoughtfully designed masterpiece welcomes you, your family and your guests with lots of gathering spaces and spectacular vistas. Sip your morning coffee as you bask in tranquil panoramas year-round from the sunroom's expansive windows. Your outside serene oasis offers a gazebo, sun terrace and pool. Features include, electric gate, 3-car garage, Tesla home battery, New roof, A/C units, and solar.
Septic system, propane. The pool is above ground (Vinyl, fitted below ground, with filter and pump) with a deck and covered patio is the perfect space for entertaining your family and friends. 2 new water heaters replaced December 2019. 3 and 4 Ton A/C units installed spring of 2020. New roof with a 50yr warranty, solar panels with a 25yr warranty and the Tesla home battery all installed October 2020.
Location
State CA
County San Diego
Community Valley Center
Area Valley Center (92082)
Rooms
Family Room 23x17
Master Bedroom 16x13
Bedroom 2 17x15
Bedroom 3 17x12
Living Room 40x23
Dining Room combo
Kitchen 17x16
Interior
Heating Propane
Cooling Central Forced Air
Equipment Dishwasher, Disposal, Dryer, Garage Door Opener, Microwave, Pool/Spa/Equipment, Refrigerator, Solar Panels, Washer, Gas Cooking, Propane Cooking
Appliance Dishwasher, Disposal, Dryer, Garage Door Opener, Microwave, Pool/Spa/Equipment, Refrigerator, Solar Panels, Washer, Gas Cooking, Propane Cooking
Laundry Laundry Room, Inside
Exterior
Exterior Feature Stucco, Wood/Stucco, Concrete, Drywall Walls
Parking Features Attached
Garage Spaces 3.0
Fence Full, Gate, Chain Link, Wood
Pool Above Ground, Vinyl
Roof Type Tile/Clay
Total Parking Spaces 9
Building
Story 2
Lot Size Range 2+ to 4 AC
Sewer Septic Installed
Water Meter on Property
Level or Stories 2 Story
Schools
Elementary Schools Valley Center-Pauma Unified District
Middle Schools Valley Center-Pauma Unified District
High Schools Valley Center-Pauma Unified District
Others
Ownership Fee Simple
Acceptable Financing Cash, Conventional, FHA, VA
Listing Terms Cash, Conventional, FHA, VA
Special Listing Condition Court Approval Required, Third Party Approval
Pets Allowed Yes
Read Less
Want to know what your home might be worth? Contact us for a FREE valuation!

Our team is ready to help you sell your home for the highest possible price ASAP

Bought with Megan Nichols • eXp Realty of California, Inc





