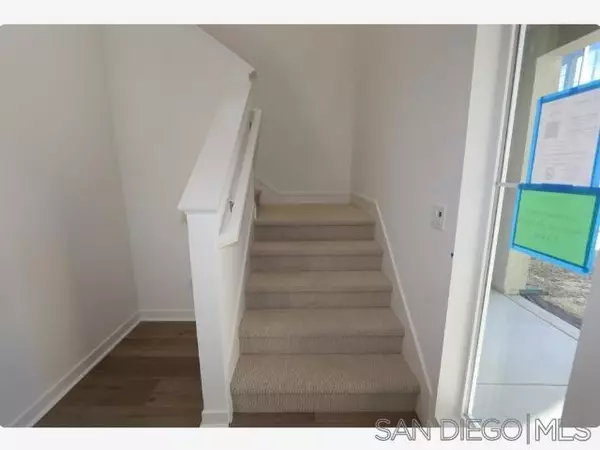$825,450
$825,450
For more information regarding the value of a property, please contact us for a free consultation.
473 Meadowood Street #175 Fallbrook, CA 92028
4 Beds
3 Baths
2,106 SqFt
Key Details
Sold Price $825,450
Property Type Single Family Home
Sub Type Detached
Listing Status Sold
Purchase Type For Sale
Square Footage 2,106 sqft
Price per Sqft $391
Subdivision Fallbrook
MLS Listing ID 230021673
Sold Date 12/29/23
Style Detached
Bedrooms 4
Full Baths 3
HOA Fees $212/mo
HOA Y/N Yes
Year Built 2023
Property Description
Live a more advanced life in this stunningly spacious BRAND NEW SOLAR Home located in the new Citro Community. This beautiful highly upgraded Pomelo Plan 2A Homesite # 175 is 4-bedroom, 3- bathroom, 2,106 sq. ft. COE 12/2023. The gourmet style, open-concept kitchen includes an island and walk-in pantry that opens up into the dining area and great room. Entry Level Bedroom & Bathroom Suite. Enjoy seamless indoor/outdoor living when you step outside onto the optional covered patio. Upstairs, the primary suite offers an inviting spa-like bathroom. Two additional bedrooms offer plenty of room for everyone. The New Recreation Center "The Spot" is now open!
Live a more advanced life in this stunningly spacious BRAND NEW SOLAR Home located in the new Citro Community. This beautiful highly upgraded Pomelo Plan 2A Homesite # 175 is 4-bedroom, 3- bathroom, 2,106 sq. ft. COE 12/2023. The gourmet style, open-concept kitchen includes an island and walk-in pantry that opens up into the dining area and great room. Entry Level Bedroom & Bathroom Suite. Enjoy seamless indoor/outdoor living when you step outside onto the optional covered patio. Upstairs, the primary suite offers an inviting spa-like bathroom. Two additional bedrooms offer plenty of room for everyone. The New Recreation Center "The Spot" is now open!
Location
State CA
County San Diego
Community Fallbrook
Area Fallbrook (92028)
Building/Complex Name Citro
Rooms
Family Room 11x15
Master Bedroom 13x18
Bedroom 2 11x12
Bedroom 3 13x18
Bedroom 4 11x11
Living Room 0
Dining Room 12x15
Kitchen 9x18
Interior
Heating Natural Gas
Cooling Central Forced Air
Equipment Dishwasher, Disposal, Garage Door Opener, Microwave, Range/Oven, Solar Panels
Appliance Dishwasher, Disposal, Garage Door Opener, Microwave, Range/Oven, Solar Panels
Laundry Laundry Room
Exterior
Exterior Feature Stucco
Parking Features Attached
Garage Spaces 2.0
Fence Full, Gate
Pool Community/Common
Roof Type Other/Remarks
Total Parking Spaces 4
Building
Story 2
Lot Size Range 4000-7499 SF
Sewer Sewer Connected
Water Meter on Property
Level or Stories 2 Story
Others
Ownership Fee Simple
Monthly Total Fees $567
Acceptable Financing Cash, Conventional, FHA, VA
Listing Terms Cash, Conventional, FHA, VA
Read Less
Want to know what your home might be worth? Contact us for a FREE valuation!

Our team is ready to help you sell your home for the highest possible price ASAP

Bought with OUT OF AREA • OUT OF AREA





