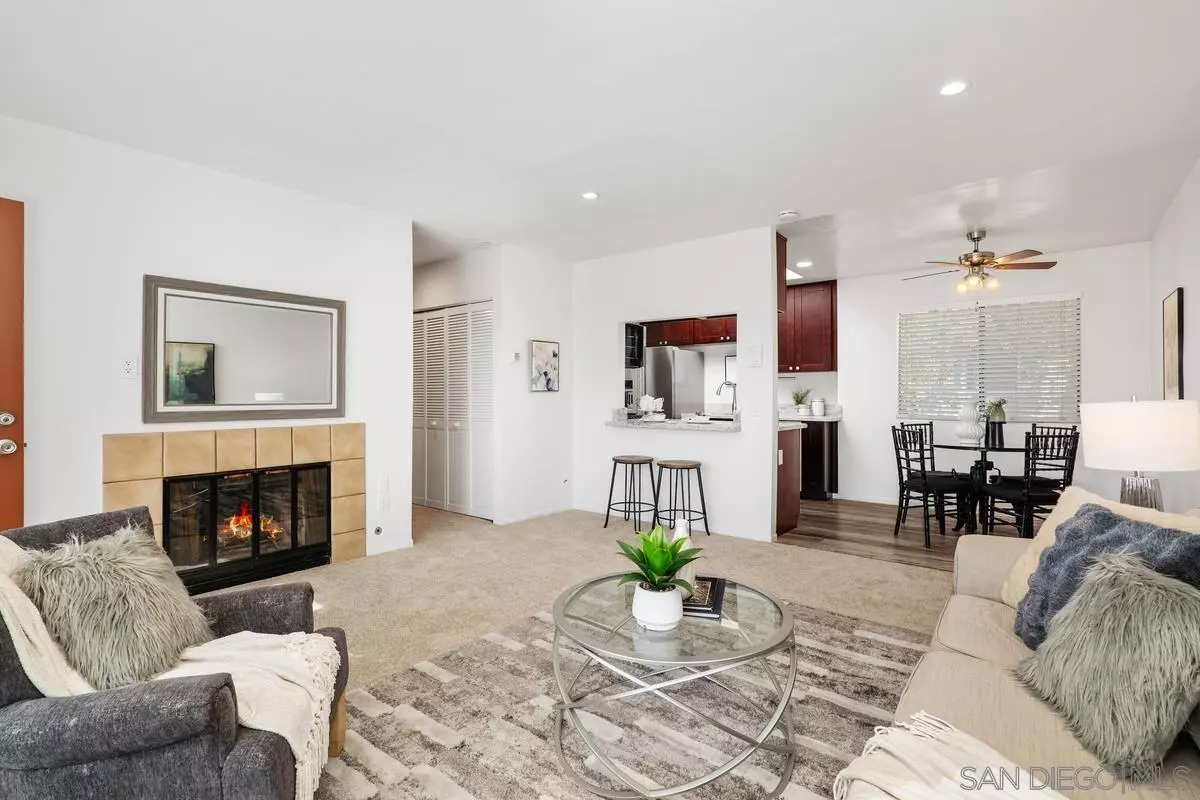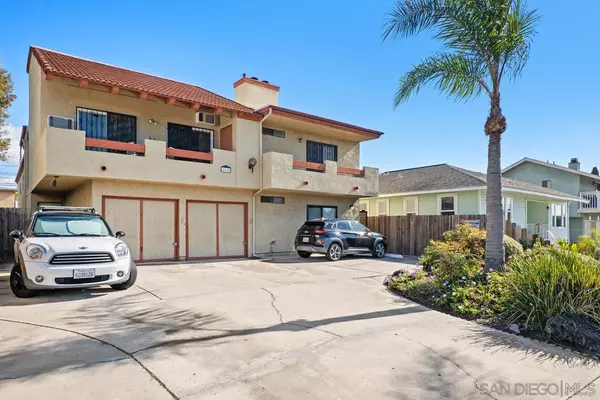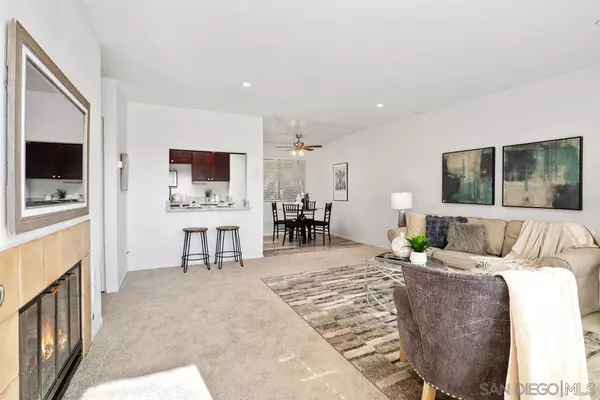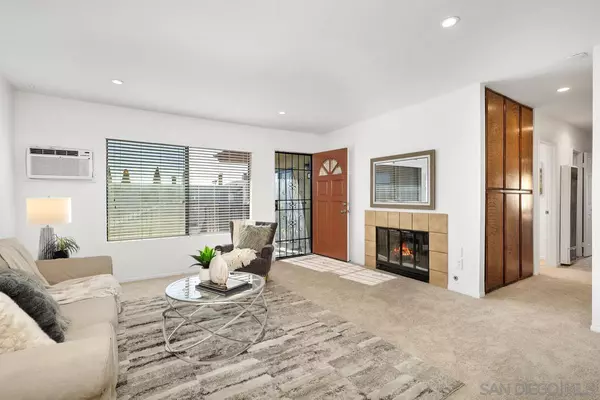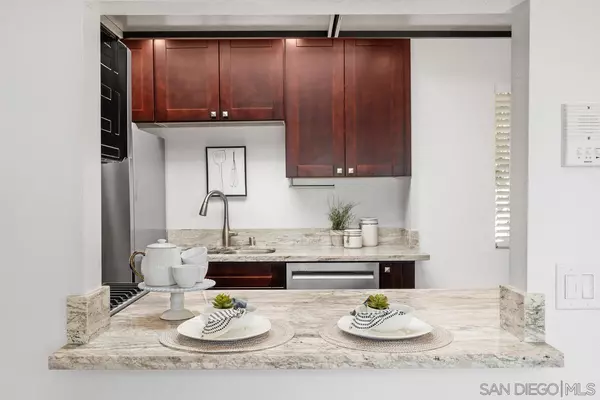$740,000
$750,000
1.3%For more information regarding the value of a property, please contact us for a free consultation.
4165 33rd Street #5 San Diego, CA 92104
3 Beds
2 Baths
1,194 SqFt
Key Details
Sold Price $740,000
Property Type Condo
Sub Type Condominium
Listing Status Sold
Purchase Type For Sale
Square Footage 1,194 sqft
Price per Sqft $619
Subdivision North Park
MLS Listing ID 230023351
Sold Date 01/02/24
Style All Other Attached
Bedrooms 3
Full Baths 2
Construction Status Turnkey
HOA Fees $271/mo
HOA Y/N Yes
Year Built 1986
Lot Size 7,014 Sqft
Acres 0.16
Lot Dimensions 15X140
Property Description
Chic top-floor unit with captivating West facing views. This gem showcases a fully renovated, light-filled kitchen with new appliances, custom cabinetry, granite counters, and luxury vinyl plank flooring. The kitchen features a skylight and is open to the family room, creating a bright and airy space. The home is move-in ready, boasting brand new carpet, light fixtures, prewiring for surround sound, and new electrical outlets and switches for a fresh, modern look. Two new sliding glass doors lead to a large private balcony. Other features include vaulted ceilings, gas fireplace, full-size in-unit laundry, air conditioning, a private garage, assigned additional parking and ample storage. Gated complex in a prime location near North Park's restaurants and attractions.
Other features include vaulted ceilings, gas fireplace, full-size in-unit laundry, air conditioning, a private garage, assigned additional parking and ample storage. Gated complex in a prime location near North Park's restaurants and attractions.
Location
State CA
County San Diego
Community North Park
Area North Park (92104)
Building/Complex Name Villa de 33rd
Rooms
Family Room combo
Master Bedroom 16X13
Bedroom 2 15X10
Bedroom 3 16X8
Living Room 17X15
Dining Room 10X9
Kitchen 17X10
Interior
Interior Features Balcony, Bathtub, Ceiling Fan, Granite Counters, Low Flow Toilet(s), Recessed Lighting, Remodeled Kitchen, Shower, Shower in Tub, Storage Space, Kitchen Open to Family Rm
Heating Natural Gas
Cooling Wall/Window, Energy Star
Flooring Carpet, Laminate, Linoleum/Vinyl
Fireplaces Number 1
Fireplaces Type FP in Living Room, Gas, Gas Starter
Equipment Dishwasher, Disposal, Dryer, Garage Door Opener, Microwave, Range/Oven, Refrigerator, Washer, Energy Star Appliances, Free Standing Range, Range/Stove Hood, Gas Range, Counter Top
Steps Yes
Appliance Dishwasher, Disposal, Dryer, Garage Door Opener, Microwave, Range/Oven, Refrigerator, Washer, Energy Star Appliances, Free Standing Range, Range/Stove Hood, Gas Range, Counter Top
Laundry Closet Full Sized, Laundry Room, Inside
Exterior
Exterior Feature Stucco, Wood
Parking Features Attached, Garage, Garage - Rear Entry, Garage - Single Door, Garage Door Opener
Garage Spaces 2.0
Fence Full, Gate, Security
Community Features Gated Community, Pet Restrictions
Complex Features Gated Community, Pet Restrictions
Utilities Available Cable Available, Electricity Connected, Natural Gas Connected, Sewer Connected, Water Connected
Roof Type Other/Remarks
Total Parking Spaces 3
Building
Lot Description Alley Access, Curbs, Public Street, Sidewalks, Landscaped
Story 2
Lot Size Range 4000-7499 SF
Sewer Sewer Connected, Public Sewer
Water Meter on Property, Public
Architectural Style Other
Level or Stories 2 Story
Construction Status Turnkey
Others
Ownership Condominium
Monthly Total Fees $271
Acceptable Financing Cash, Conventional
Listing Terms Cash, Conventional
Pets Allowed Allowed w/Restrictions
Read Less
Want to know what your home might be worth? Contact us for a FREE valuation!

Our team is ready to help you sell your home for the highest possible price ASAP

Bought with Catherine S Black • Compass

