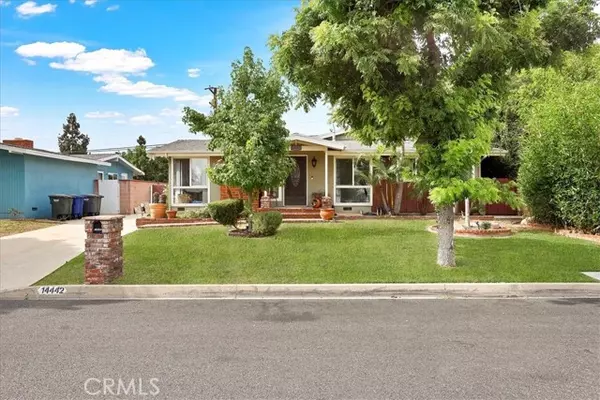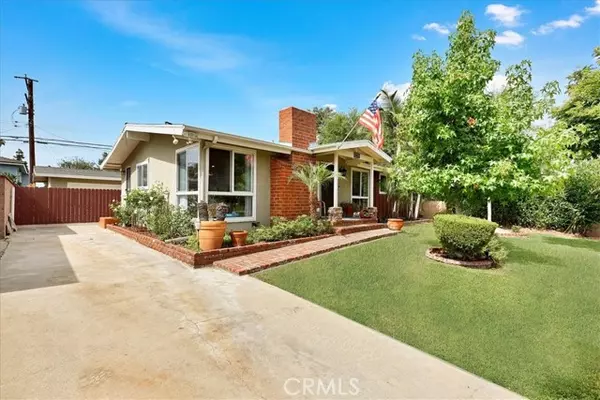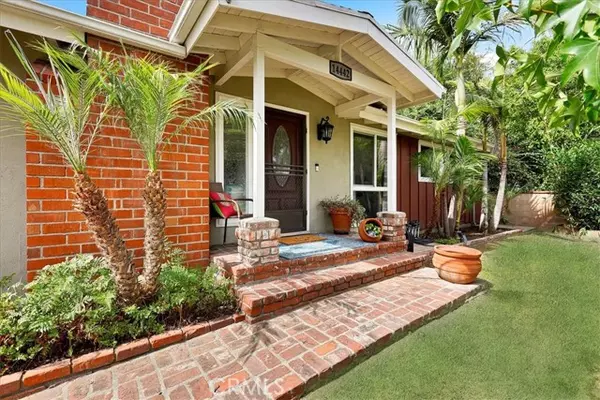$906,000
$875,000
3.5%For more information regarding the value of a property, please contact us for a free consultation.
14442 Bora Drive La Mirada, CA 90638
3 Beds
2 Baths
1,660 SqFt
Key Details
Sold Price $906,000
Property Type Single Family Home
Sub Type Detached
Listing Status Sold
Purchase Type For Sale
Square Footage 1,660 sqft
Price per Sqft $545
MLS Listing ID DW23218063
Sold Date 01/02/24
Style Detached
Bedrooms 3
Full Baths 2
Construction Status Updated/Remodeled
HOA Y/N No
Year Built 1955
Lot Size 6,822 Sqft
Acres 0.1566
Property Description
Step into this modern and stunning home, exuding sophistication with its custom and quality upgrades! The open concept floor plan is inviting and perfect for entertaining large gatherings at your home. The living room and kitchen are filled with natural light from the array of large windows. Gorgeous vaulted ceilings with exposed beams, newer quality laminate wood flooring, and not one but two fireplaces that add a touch of warmth and charm. Indulge in the beautifully remodeled kitchen withbright white cabinets, complemented by the allure of quartz backsplash, countertops, and waterfall island. Modern light fixtures illuminate the space, while a charming farmhouse sink and thoughtful additions like a convenient pot-filler, built-in wine rack, and wine-cooler elevate your culinary experience to new heights.Gather for meals in the dining area, where the warm ambiance sets the perfect stage for cherished moments with family and friends. Afterward, you can effortlessly transition to the cozy family room for more quality time. At the end of the day, unwind inthe ultimate relaxation experience with your choice of two spa-like bathrooms, each featuring unique touches that will leave you in awe.Choose to unwind in the stunning clawfoot bathtub with heated floors and exquisite decorative tile or enjoy the lavish walk-in shower with an oversized shower head and built-in bench, savoring the sights of elegant marble and limestone, penny tile flooring, herringbone patterned tile, and a skylight to enjoy the beautiful sunlight.Savor summer days under the shaded pergola and relish the spa
Step into this modern and stunning home, exuding sophistication with its custom and quality upgrades! The open concept floor plan is inviting and perfect for entertaining large gatherings at your home. The living room and kitchen are filled with natural light from the array of large windows. Gorgeous vaulted ceilings with exposed beams, newer quality laminate wood flooring, and not one but two fireplaces that add a touch of warmth and charm. Indulge in the beautifully remodeled kitchen withbright white cabinets, complemented by the allure of quartz backsplash, countertops, and waterfall island. Modern light fixtures illuminate the space, while a charming farmhouse sink and thoughtful additions like a convenient pot-filler, built-in wine rack, and wine-cooler elevate your culinary experience to new heights.Gather for meals in the dining area, where the warm ambiance sets the perfect stage for cherished moments with family and friends. Afterward, you can effortlessly transition to the cozy family room for more quality time. At the end of the day, unwind inthe ultimate relaxation experience with your choice of two spa-like bathrooms, each featuring unique touches that will leave you in awe.Choose to unwind in the stunning clawfoot bathtub with heated floors and exquisite decorative tile or enjoy the lavish walk-in shower with an oversized shower head and built-in bench, savoring the sights of elegant marble and limestone, penny tile flooring, herringbone patterned tile, and a skylight to enjoy the beautiful sunlight.Savor summer days under the shaded pergola and relish the spacious backyard, offering ample room for pets to roam freely and for kids to play and have fun.This home doesn't stop there! It offers a dedicated indoor laundry room, water softener, newer PEX and cooper plumbing, and countless more features.The home is located very close to award winning schools, many parks, a large shopping center with a gym and movie theater, La Mirada Golf Course, Splash, La Mirada Theater For The Performing Arts, and it is also very close to Biola University! Dont let this opportunity pass you by! Make this home yours!
Location
State CA
County Los Angeles
Area La Mirada (90638)
Zoning LMR1*
Interior
Interior Features Beamed Ceilings, Copper Plumbing Partial, Pantry, Recessed Lighting
Cooling Central Forced Air
Flooring Tile, Wood
Fireplaces Type FP in Family Room, FP in Living Room, Gas
Equipment Dishwasher, Microwave, Refrigerator, Water Softener, Gas Oven, Self Cleaning Oven, Water Line to Refr, Gas Range
Appliance Dishwasher, Microwave, Refrigerator, Water Softener, Gas Oven, Self Cleaning Oven, Water Line to Refr, Gas Range
Laundry Laundry Room, Inside
Exterior
Parking Features Garage
Garage Spaces 2.0
Utilities Available Electricity Connected, Natural Gas Connected, Sewer Connected, Water Connected
View Neighborhood
Total Parking Spaces 2
Building
Story 1
Lot Size Range 4000-7499 SF
Sewer Public Sewer
Water Public
Level or Stories 1 Story
Construction Status Updated/Remodeled
Others
Monthly Total Fees $50
Acceptable Financing Submit
Listing Terms Submit
Special Listing Condition Standard
Read Less
Want to know what your home might be worth? Contact us for a FREE valuation!

Our team is ready to help you sell your home for the highest possible price ASAP

Bought with Yicel Young • Redfin Corporation





