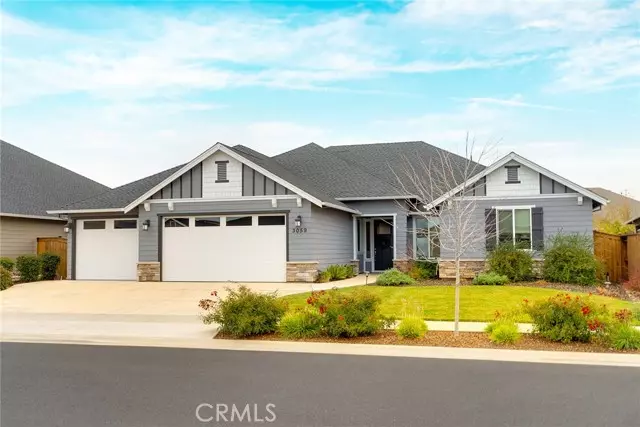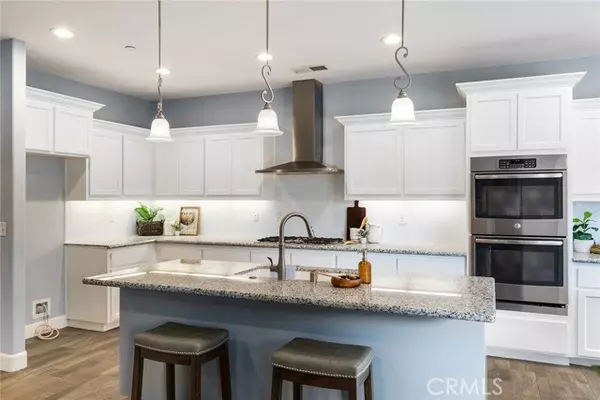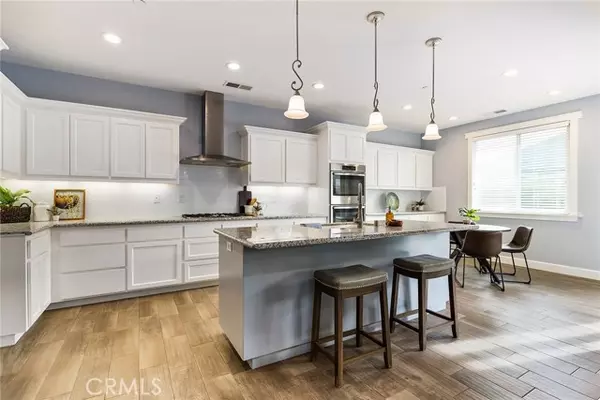$769,000
$769,000
For more information regarding the value of a property, please contact us for a free consultation.
3059 Rae Creek Drive Chico, CA 95973
4 Beds
4 Baths
2,917 SqFt
Key Details
Sold Price $769,000
Property Type Single Family Home
Sub Type Detached
Listing Status Sold
Purchase Type For Sale
Square Footage 2,917 sqft
Price per Sqft $263
MLS Listing ID SN23192891
Sold Date 01/04/24
Style Detached
Bedrooms 4
Full Baths 3
Half Baths 1
HOA Y/N No
Year Built 2017
Lot Size 8,712 Sqft
Acres 0.2
Property Description
Welcome to your dream home in the coveted Sycamore Creek neighborhood! This stunning 4-bedroom, 3.5-bathroom residence is a true gem, offering a perfect blend of modern luxury and comfortable living. Step inside and be greeted by the desirable open floor plan that effortlessly connects the gourmet kitchen, spacious living room, and elegant formal dining room. The kitchen features granite countertops, sleek stainless steel appliances, a double oven, an island with an eat-up bar, a convenient walk-in pantry, and ample cabinet space for all your culinary needs. This thoughtfully designed residence boasts a desirable split floor plan, with two master suites, ensuring privacy and flexibility for your lifestyle. With a formal dining room, a spacious living room, and a versatile den that can double as an office, this home accommodates all your needs. The larger suite features a spacious ensuite bathroom with a walk-in shower, soaking tub and huge closet as well as convenient access to the backyard through the elegant double doors! The second suite features an ensuite bathroom with granite counters and a shower/tub combo. As you explore the home, you'll discover additional features that make it truly exceptional, including a tankless water heater, beautiful tile flooring, and a cozy gas fireplace that sets the perfect ambiance for relaxation. The three-car garage not only provides parking convenience but also offers an extra-deep third bayideal for creating a home gym or exploring various possibilities for personalized use. Step outside to the backyard oasis, where a covered patio
Welcome to your dream home in the coveted Sycamore Creek neighborhood! This stunning 4-bedroom, 3.5-bathroom residence is a true gem, offering a perfect blend of modern luxury and comfortable living. Step inside and be greeted by the desirable open floor plan that effortlessly connects the gourmet kitchen, spacious living room, and elegant formal dining room. The kitchen features granite countertops, sleek stainless steel appliances, a double oven, an island with an eat-up bar, a convenient walk-in pantry, and ample cabinet space for all your culinary needs. This thoughtfully designed residence boasts a desirable split floor plan, with two master suites, ensuring privacy and flexibility for your lifestyle. With a formal dining room, a spacious living room, and a versatile den that can double as an office, this home accommodates all your needs. The larger suite features a spacious ensuite bathroom with a walk-in shower, soaking tub and huge closet as well as convenient access to the backyard through the elegant double doors! The second suite features an ensuite bathroom with granite counters and a shower/tub combo. As you explore the home, you'll discover additional features that make it truly exceptional, including a tankless water heater, beautiful tile flooring, and a cozy gas fireplace that sets the perfect ambiance for relaxation. The three-car garage not only provides parking convenience but also offers an extra-deep third bayideal for creating a home gym or exploring various possibilities for personalized use. Step outside to the backyard oasis, where a covered patio beckons for outdoor gatherings. The low-maintenance landscaping allows you to enjoy your outdoor space without the hassle of extensive upkeep. One of the unique features of this property is its close proximity to paved walking/biking trails and a nature preserve behind the community with beautiful views of the foothills beyond, perfect for walking the dog or taking a jog! Imagine the joy of strolling to Wildwood Park, Hancock Park or Upper Park within minutes, connecting with the beauty of nature right at your doorstep. Don't miss the chance to make this exceptional property your owna perfect combination of stylish living, thoughtful design, and a prime location! Welcome home to the lifestyle you've been dreaming of.
Location
State CA
County Butte
Area Chico (95973)
Zoning R1
Interior
Cooling Central Forced Air
Fireplaces Type FP in Family Room
Equipment Dishwasher, Microwave, Electric Oven, Gas Stove
Appliance Dishwasher, Microwave, Electric Oven, Gas Stove
Laundry Laundry Room, Inside
Exterior
Garage Spaces 3.0
View Neighborhood
Roof Type Composition
Total Parking Spaces 3
Building
Lot Description Curbs, Sidewalks
Story 1
Lot Size Range 7500-10889 SF
Sewer Public Sewer
Water Public
Level or Stories 1 Story
Others
Acceptable Financing Cash, Conventional, FHA, VA, Submit
Listing Terms Cash, Conventional, FHA, VA, Submit
Special Listing Condition Standard
Read Less
Want to know what your home might be worth? Contact us for a FREE valuation!

Our team is ready to help you sell your home for the highest possible price ASAP

Bought with Jayme Foster • Becky Prater Real Estate





