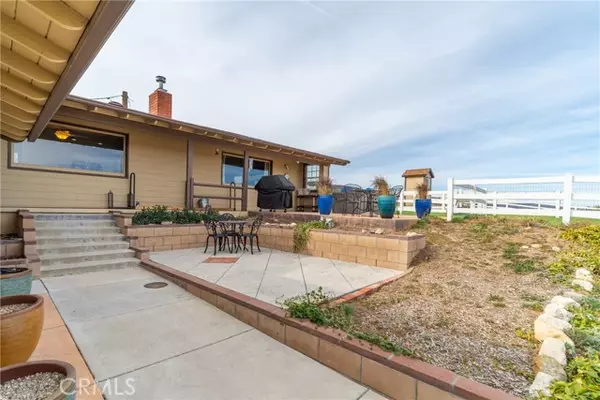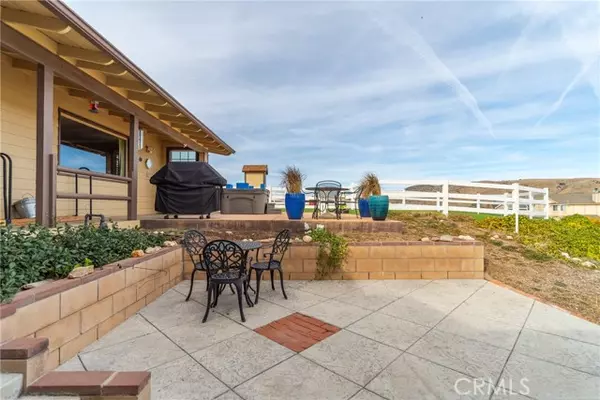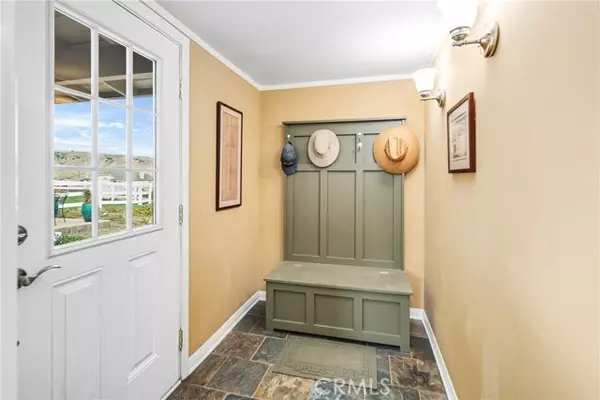$477,000
$479,000
0.4%For more information regarding the value of a property, please contact us for a free consultation.
14818 Ripton Road Lake Hughes, CA 93532
3 Beds
2 Baths
1,275 SqFt
Key Details
Sold Price $477,000
Property Type Single Family Home
Sub Type Detached
Listing Status Sold
Purchase Type For Sale
Square Footage 1,275 sqft
Price per Sqft $374
MLS Listing ID SR23211435
Sold Date 01/05/24
Style Detached
Bedrooms 3
Full Baths 2
HOA Y/N No
Year Built 1968
Lot Size 0.775 Acres
Acres 0.7749
Property Description
Check out this awesome Lake Elizabeth Home on more than 3/4 of an acre nestled on a cul-de-sac. The wonderful entry has a hall tree, perfect for taking off coats and boots in the winter. The spacious dining and kitchen are adjacent to the entry with a featured brick & hearth fireplace with a woodstove insert. The open kitchen has custom cabinets, Caesarstone countertops, movable island with stainless steel top, recessed lighting, gas range, microwave, refrigerator and beautiful views out the kitchen window and the dining rooms picture window. These rooms make for a great gathering place. The large living room has space for a big screen tv, sectional couch, chairs and has built in book shelves and so much more, there's even a large picture window with mountain views along with a sliding glass door leading to the back. The primary bedroom down the hall has a bay window with padded seat, ceiling fan and great views, there's also a 3/4 bath with tile floor & shower, linen closet and recessed lighting. The additional 2 guest rooms are good size, with ceiling fans, crown molding, newer Andersen windows with shutters and mirrored wardrobe doors. The full bath has been updated with subway tiled tub/shower and wainscoting, white & black mosaic tiled floor and pedestal sink. There are several outdoor spaces to enjoy all with beautiful views along with a soothing spa. The 3 car detached garage has automatic garage door openers, shelving & workstations. The additional 5 lots provide space to stretch out and has room for an RV, toys, gardens, a little golf and so much more.
Check out this awesome Lake Elizabeth Home on more than 3/4 of an acre nestled on a cul-de-sac. The wonderful entry has a hall tree, perfect for taking off coats and boots in the winter. The spacious dining and kitchen are adjacent to the entry with a featured brick & hearth fireplace with a woodstove insert. The open kitchen has custom cabinets, Caesarstone countertops, movable island with stainless steel top, recessed lighting, gas range, microwave, refrigerator and beautiful views out the kitchen window and the dining rooms picture window. These rooms make for a great gathering place. The large living room has space for a big screen tv, sectional couch, chairs and has built in book shelves and so much more, there's even a large picture window with mountain views along with a sliding glass door leading to the back. The primary bedroom down the hall has a bay window with padded seat, ceiling fan and great views, there's also a 3/4 bath with tile floor & shower, linen closet and recessed lighting. The additional 2 guest rooms are good size, with ceiling fans, crown molding, newer Andersen windows with shutters and mirrored wardrobe doors. The full bath has been updated with subway tiled tub/shower and wainscoting, white & black mosaic tiled floor and pedestal sink. There are several outdoor spaces to enjoy all with beautiful views along with a soothing spa. The 3 car detached garage has automatic garage door openers, shelving & workstations. The additional 5 lots provide space to stretch out and has room for an RV, toys, gardens, a little golf and so much more.
Location
State CA
County Los Angeles
Area Lake Hughes (93532)
Zoning LCR17500*
Interior
Interior Features Pantry, Stone Counters, Wainscoting
Heating Propane, Wood
Cooling Swamp Cooler(s)
Flooring Carpet, Laminate, Linoleum/Vinyl, Tile
Fireplaces Type FP in Dining Room, Kitchen, Wood Stove Insert
Equipment Microwave, Refrigerator, Propane Range
Appliance Microwave, Refrigerator, Propane Range
Laundry Laundry Room
Exterior
Exterior Feature Wood, Frame
Parking Features Garage, Garage Door Opener
Garage Spaces 3.0
Fence Partial, Vinyl
Utilities Available Cable Available, Electricity Connected, Phone Available, Propane, Natural Gas Not Available, Sewer Not Available, Water Connected
View Mountains/Hills
Roof Type Composition,Shingle
Total Parking Spaces 3
Building
Lot Description Cul-De-Sac, National Forest
Story 1
Sewer Conventional Septic
Water Public
Architectural Style Ranch
Level or Stories 1 Story
Others
Monthly Total Fees $55
Acceptable Financing Cash, Conventional, FHA, VA, Cash To New Loan
Listing Terms Cash, Conventional, FHA, VA, Cash To New Loan
Special Listing Condition Standard
Read Less
Want to know what your home might be worth? Contact us for a FREE valuation!

Our team is ready to help you sell your home for the highest possible price ASAP

Bought with Katherine Owen • Realty Executives Homes





