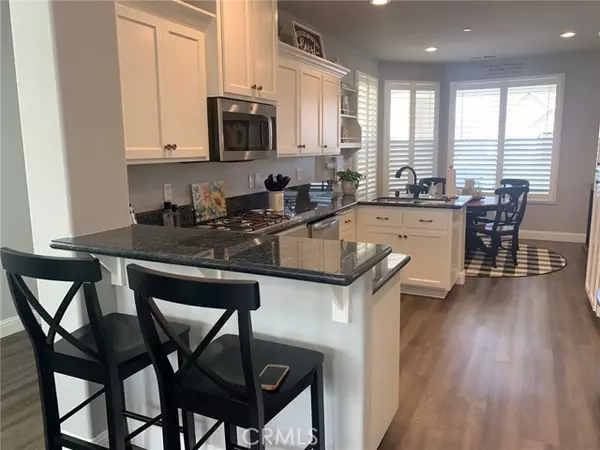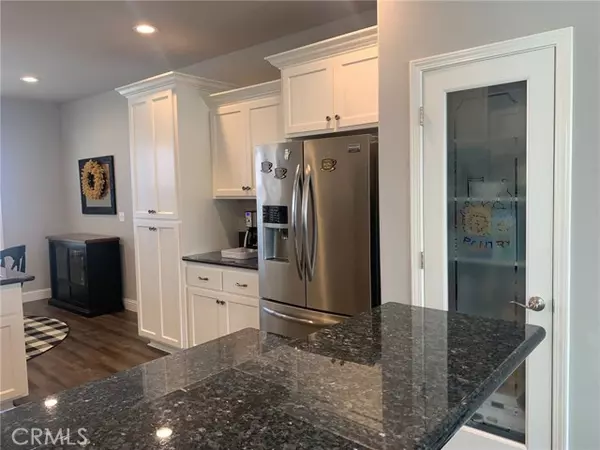$430,000
$439,900
2.3%For more information regarding the value of a property, please contact us for a free consultation.
2877 Sweetwater Chico, CA 95973
3 Beds
2 Baths
1,314 SqFt
Key Details
Sold Price $430,000
Property Type Single Family Home
Sub Type Detached
Listing Status Sold
Purchase Type For Sale
Square Footage 1,314 sqft
Price per Sqft $327
MLS Listing ID SN23196329
Sold Date 01/05/24
Style Detached
Bedrooms 3
Full Baths 2
Construction Status Turnkey
HOA Y/N No
Year Built 2016
Lot Size 4,792 Sqft
Acres 0.11
Property Description
True pride of ownership shows in this Immaculate home. Located in a very desirable neighborhood, you will also find nearby, parks, schools, shopping and bike paths. As you enter this home you notice how light and bright the living room is, thanks to a bank of windows that looks out onto the lovely backyard. The kitchen features Granite Countertops with an eating bar and stainless steel appliances. Abundant cabinets and a pantry provide ample storage for your kitchen needs. Beyond the kitchen, the breakfast nook looks out onto the front yard. 9 foot ceilings, ceiling fans in every room, beautiful laminate floors throughout as well as plantation shutters on all the windows are among the many upgrades that grace this home. Both bathrooms have granite countertops, and the master bath has double sinks and a large tile shower. The backyard is perfect for entertaining with an extended concrete patio, a large gazebo, and a water feature. Both front and rear yards are very low maintenance with white and black rock for a dramatic effect. A garden shed in the corner holds all of your tools and provides more storage. French drains installed on both sides of the home carry rainwater away from the home. Make your appointment today to see this gorgeous home!
True pride of ownership shows in this Immaculate home. Located in a very desirable neighborhood, you will also find nearby, parks, schools, shopping and bike paths. As you enter this home you notice how light and bright the living room is, thanks to a bank of windows that looks out onto the lovely backyard. The kitchen features Granite Countertops with an eating bar and stainless steel appliances. Abundant cabinets and a pantry provide ample storage for your kitchen needs. Beyond the kitchen, the breakfast nook looks out onto the front yard. 9 foot ceilings, ceiling fans in every room, beautiful laminate floors throughout as well as plantation shutters on all the windows are among the many upgrades that grace this home. Both bathrooms have granite countertops, and the master bath has double sinks and a large tile shower. The backyard is perfect for entertaining with an extended concrete patio, a large gazebo, and a water feature. Both front and rear yards are very low maintenance with white and black rock for a dramatic effect. A garden shed in the corner holds all of your tools and provides more storage. French drains installed on both sides of the home carry rainwater away from the home. Make your appointment today to see this gorgeous home!
Location
State CA
County Butte
Area Chico (95973)
Zoning R1
Interior
Interior Features Granite Counters, Pantry
Heating Natural Gas
Cooling Central Forced Air, Electric
Flooring Laminate
Equipment Dishwasher, Disposal, Microwave, Gas Range
Appliance Dishwasher, Disposal, Microwave, Gas Range
Laundry Garage
Exterior
Parking Features Garage, Garage Door Opener
Garage Spaces 2.0
Fence Good Condition, Wood
View Neighborhood
Roof Type Composition
Total Parking Spaces 2
Building
Lot Description Curbs, Sidewalks
Story 1
Lot Size Range 4000-7499 SF
Sewer Public Sewer
Water Public
Architectural Style Contemporary
Level or Stories 1 Story
Construction Status Turnkey
Others
Acceptable Financing Conventional, FHA, Cash To New Loan
Listing Terms Conventional, FHA, Cash To New Loan
Special Listing Condition Standard
Read Less
Want to know what your home might be worth? Contact us for a FREE valuation!

Our team is ready to help you sell your home for the highest possible price ASAP

Bought with Rick Sufuentes • Parkway Real Estate Co.





