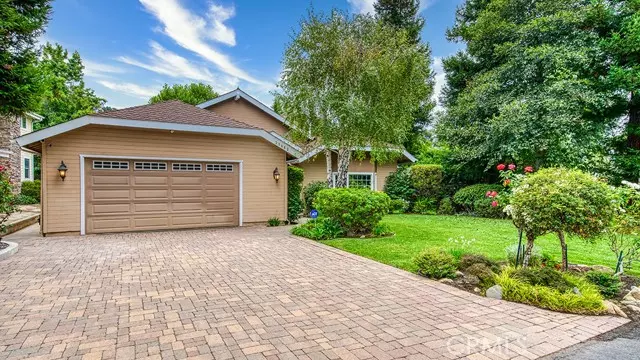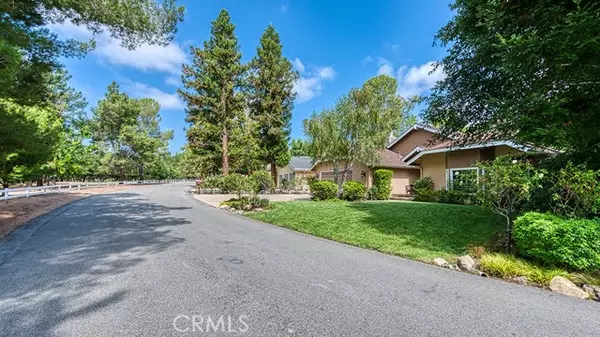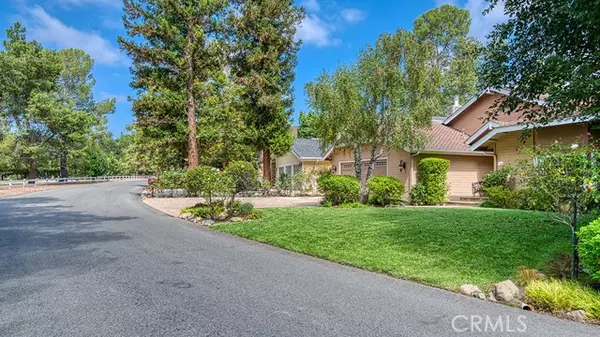$1,350,000
$1,399,000
3.5%For more information regarding the value of a property, please contact us for a free consultation.
23682 Via Ortega Coto De Caza, CA 92679
3 Beds
2 Baths
2,486 SqFt
Key Details
Sold Price $1,350,000
Property Type Single Family Home
Sub Type Detached
Listing Status Sold
Purchase Type For Sale
Square Footage 2,486 sqft
Price per Sqft $543
MLS Listing ID OC23186324
Sold Date 01/10/24
Style Detached
Bedrooms 3
Full Baths 2
Construction Status Turnkey
HOA Fees $211/mo
HOA Y/N Yes
Year Built 1985
Lot Size 6,890 Sqft
Acres 0.1582
Property Description
No stone has been left unturned in this completely remodeled single-level 3 bed/2 bath Village home! Located on a flat single-loaded street, this home is situated in a stunning setting amongst the greenbelt and oak trees surrounding the property. Upon entering the home, you are greeted by cathedral beamed ceilings and a charming stone fireplace located in the expansive step down great room. The beautiful kitchen opens up to the dining room and offers views of the serene backyard landscape. The kitchen is equipped with stainless steel appliances, white cabinetry, granite countertops, a center island, and breakfast nook with access to the backyard. The Primary Suite boasts cathedral ceilings, french doors for indoor/outdoor access, and a fantastic en-suite with a large walk-in closet, a freestanding soaking tub, walk-in glass shower and dual sink vanity. Two secondary bedrooms feature ceiling fans and sliding glass door closets. A full bath, laundry room and spacious two-car garage complete the interior of the home. Enjoy relaxing or hosting family and friends in your incredibly spacious backyard. The covered patio features a ceiling fan and opens up to the greenbelt showcasing Coto de Caza's natural beauty. Even the front yard is open to the picturesque park greenbelt area! This rare opportunity to own a move-in ready single-story on a flat lot won't last long so don't miss the opportunity to make it yours!
No stone has been left unturned in this completely remodeled single-level 3 bed/2 bath Village home! Located on a flat single-loaded street, this home is situated in a stunning setting amongst the greenbelt and oak trees surrounding the property. Upon entering the home, you are greeted by cathedral beamed ceilings and a charming stone fireplace located in the expansive step down great room. The beautiful kitchen opens up to the dining room and offers views of the serene backyard landscape. The kitchen is equipped with stainless steel appliances, white cabinetry, granite countertops, a center island, and breakfast nook with access to the backyard. The Primary Suite boasts cathedral ceilings, french doors for indoor/outdoor access, and a fantastic en-suite with a large walk-in closet, a freestanding soaking tub, walk-in glass shower and dual sink vanity. Two secondary bedrooms feature ceiling fans and sliding glass door closets. A full bath, laundry room and spacious two-car garage complete the interior of the home. Enjoy relaxing or hosting family and friends in your incredibly spacious backyard. The covered patio features a ceiling fan and opens up to the greenbelt showcasing Coto de Caza's natural beauty. Even the front yard is open to the picturesque park greenbelt area! This rare opportunity to own a move-in ready single-story on a flat lot won't last long so don't miss the opportunity to make it yours!
Location
State CA
County Orange
Area Oc - Trabuco Canyon (92679)
Interior
Interior Features Beamed Ceilings, Recessed Lighting
Cooling Central Forced Air
Flooring Carpet, Linoleum/Vinyl, Tile
Fireplaces Type FP in Family Room, Electric
Equipment Dishwasher, Disposal, Microwave, Refrigerator, Electric Oven, Electric Range
Appliance Dishwasher, Disposal, Microwave, Refrigerator, Electric Oven, Electric Range
Laundry Laundry Room, Inside
Exterior
Parking Features Garage, Garage - Two Door
Garage Spaces 2.0
Community Features Horse Trails
Complex Features Horse Trails
Utilities Available Cable Connected, Electricity Connected, Natural Gas Connected, Sewer Connected, Water Connected
View Mountains/Hills, Trees/Woods
Total Parking Spaces 2
Building
Lot Description Curbs, Sidewalks, Landscaped
Story 1
Lot Size Range 4000-7499 SF
Sewer Public Sewer
Water Public
Level or Stories 1 Story
Construction Status Turnkey
Others
Monthly Total Fees $211
Acceptable Financing Cash, Conventional, Cash To New Loan
Listing Terms Cash, Conventional, Cash To New Loan
Special Listing Condition Standard
Read Less
Want to know what your home might be worth? Contact us for a FREE valuation!

Our team is ready to help you sell your home for the highest possible price ASAP

Bought with Kenneth Bowen • Re/Max Real Estate Group





