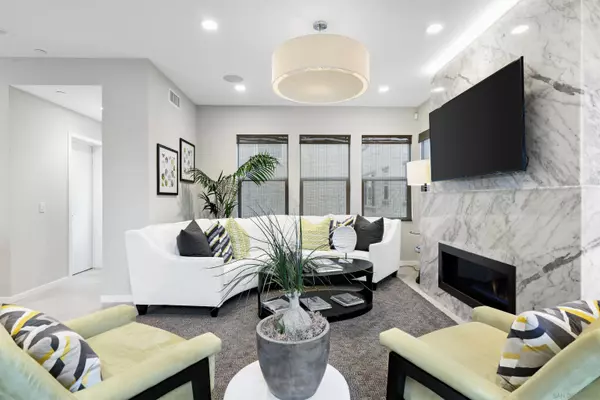$1,660,000
$1,689,900
1.8%For more information regarding the value of a property, please contact us for a free consultation.
8348 Ridge Ct. San Diego, CA 92108
4 Beds
4 Baths
2,183 SqFt
Key Details
Sold Price $1,660,000
Property Type Single Family Home
Sub Type Detached
Listing Status Sold
Purchase Type For Sale
Square Footage 2,183 sqft
Price per Sqft $760
Subdivision Mission Valley
MLS Listing ID 230022813
Sold Date 01/10/24
Style Detached
Bedrooms 4
Full Baths 3
Half Baths 1
Construction Status Turnkey
HOA Fees $158/mo
HOA Y/N Yes
Year Built 2016
Property Description
New Year, New Home! Embark on 2024 in this exquisite 3+ bed/4-bath former model home in Civita's APEX community. This turn-key Plan 3 residence blends luxury with a modern open layout, offering both elegance and comfort. Standout features include an attached two-car garage with a private driveway, exclusive to APEX. The main level hosts versatile office space, perfect for work or study, while the third floor unveils a spacious loft, ideal for relaxation or entertainment. Sliding doors in the dining area create a seamless transition to the outdoor balcony. The private backyard features a Zen-inspired garden with a wall of water flowing into a moat around a custom firepit, all set against the backdrop of color-changing low-voltage lights. This home is a haven of sophistication and serenity.
Welcome to APEX at Civita.This Plan 3 model home is located near the top of the community, close to the dog park in the vibrant heart of Civita. Indoors, the living area exudes sophistication with wide-opening doors that merge indoor comfort with outdoor serenity. Perfect for the California lifestyle. The home features high-efficiency appliances, with a commitment to sustainable living. Residents also enjoy direct access to Civita Park, for leisure, events, and community engagement. There are sports courts, gardens, dog parks and an outdoor amphitheater. APEX residents benefit from exclusive access to the recreation center, a hub of community activity and relaxation. This facility includes two swimming pools, relaxing spas, a well-equipped BBQ area, a fully equipped gym, and a professional-grade kitchen. It's an extension of the home, providing spaces for wellness, entertainment, and socializing.
Location
State CA
County San Diego
Community Mission Valley
Area Mission Valley (92108)
Building/Complex Name APEX
Rooms
Family Room 13x10
Other Rooms 10x11
Master Bedroom 17x13
Bedroom 2 10x10
Bedroom 3 12x15
Living Room 17x21
Dining Room 14x10
Kitchen 14x10
Interior
Interior Features Balcony, Bathtub, Bidet, Built-Ins, Ceiling Fan, High Ceilings (9 Feet+), Kitchen Island, Open Floor Plan, Recessed Lighting, Shower, Shower in Tub, Furnished
Heating Natural Gas
Cooling Central Forced Air
Flooring Carpet, Tile
Fireplaces Number 1
Fireplaces Type FP in Living Room
Equipment Dishwasher, Disposal, Fire Sprinklers, Garage Door Opener, Microwave, Range/Oven, Refrigerator, Washer, Convection Oven, Energy Star Appliances, Gas Stove, Grill, Ice Maker, Range/Stove Hood, Gas Range, Counter Top
Steps Yes
Appliance Dishwasher, Disposal, Fire Sprinklers, Garage Door Opener, Microwave, Range/Oven, Refrigerator, Washer, Convection Oven, Energy Star Appliances, Gas Stove, Grill, Ice Maker, Range/Stove Hood, Gas Range, Counter Top
Laundry Laundry Room, Inside, On Upper Level
Exterior
Exterior Feature Wood/Stucco
Parking Features Attached, Direct Garage Access, Garage - Front Entry, Garage Door Opener
Garage Spaces 2.0
Fence Full, Gate, Wood
Pool Community/Common
Utilities Available Cable Connected, Electricity Connected, Natural Gas Connected, Sewer Connected, Water Connected
View Evening Lights, Neighborhood
Roof Type Other/Remarks,Common Roof
Total Parking Spaces 4
Building
Lot Description Public Street, Street Paved, Landscaped
Story 3
Lot Size Range 0 (Common Interest)
Sewer Sewer Connected
Water Meter on Property, Public
Architectural Style Contemporary
Level or Stories 3 Story
Construction Status Turnkey
Others
Ownership PUD
Monthly Total Fees $341
Acceptable Financing Cash, Conventional
Listing Terms Cash, Conventional
Special Listing Condition Call Agent
Pets Allowed Allowed w/Restrictions
Read Less
Want to know what your home might be worth? Contact us for a FREE valuation!

Our team is ready to help you sell your home for the highest possible price ASAP

Bought with Tuba Gokcek • Rely Realty





