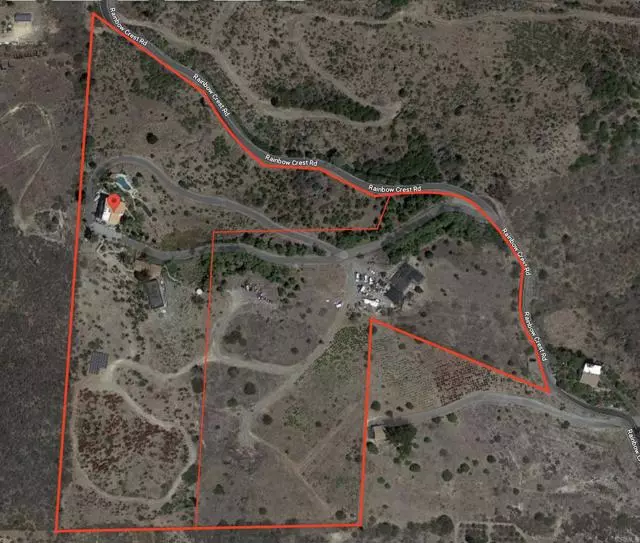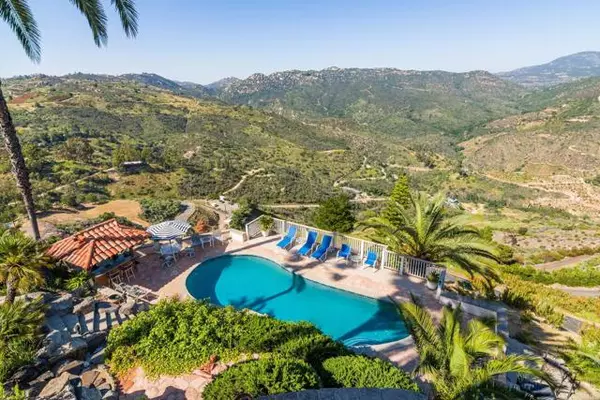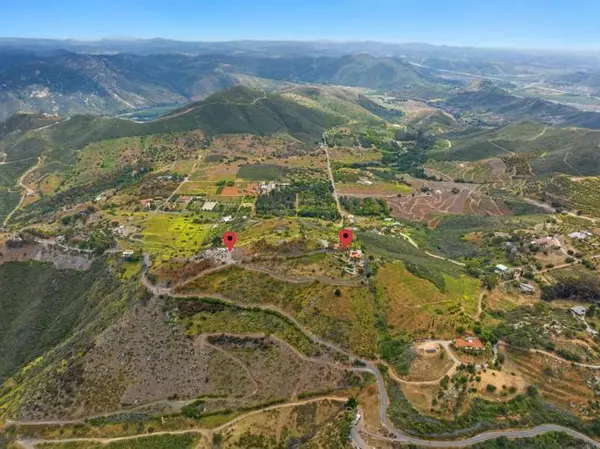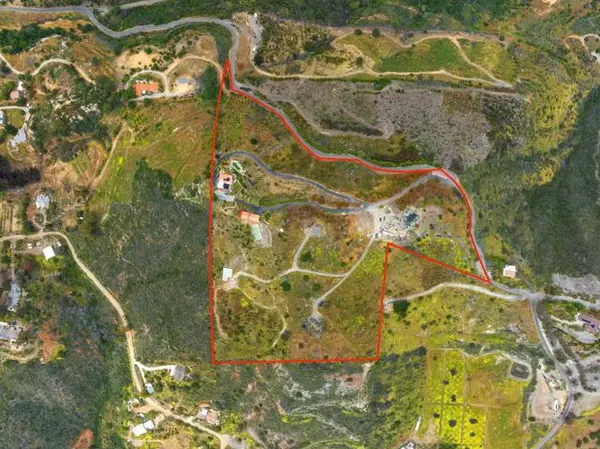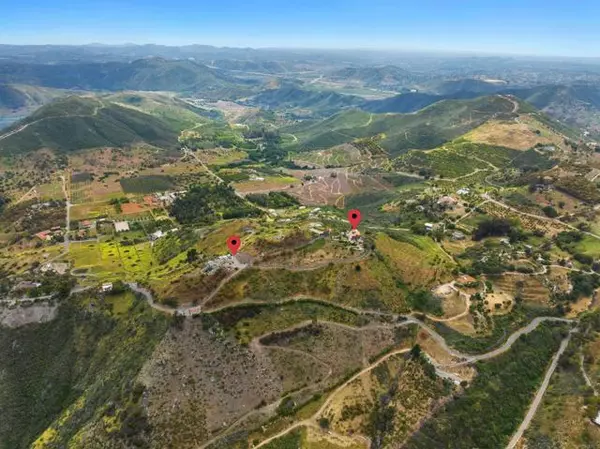$1,567,660
$1,675,000
6.4%For more information regarding the value of a property, please contact us for a free consultation.
482 Rainbow Crest Rd Fallbrook, CA 92028
6 Beds
6 Baths
5,666 SqFt
Key Details
Sold Price $1,567,660
Property Type Single Family Home
Sub Type Detached
Listing Status Sold
Purchase Type For Sale
Square Footage 5,666 sqft
Price per Sqft $276
MLS Listing ID PTP2302529
Sold Date 12/26/23
Style Detached
Bedrooms 6
Full Baths 6
Construction Status Additions/Alterations,Updated/Remodeled
HOA Y/N No
Year Built 1973
Lot Size 16.770 Acres
Acres 16.77
Property Description
Gorgeous craftsman pool home on mountain top above the clouds w/ 360 panoramic views all the way to the ocean! Comprised of two adjacent 8+ acre parcels for a total of 16.77 acres (8.6 ac main lot, and 8.17 ac vacant lot w/ separately metered water & electric), this massive estate has a paid-in-full new Tesla solar system and is tucked into the private, secluded Rainbow community of Fallbrook surrounded by gorgeous views of the towering mountains, orchards & scenery. The attached vacant lot has an expansive flat area making it an excellent building site w/ its own separate water & electric utilities already to the lot, while the conjoining main lot includes a detached 1250 sqft 1 bed/1 bath guest house/ADU with a separate downstairs living area/office & kitchenette, in addition to the lavish 4000+ sqft main house. This one of a kind, stunning upgraded property is an entertainer's dream that feels like vacation with all the premium features & resort-style amenities you could want giving you every excuse to never leave. From the paid-in-full new Tesla solar system w/ a back-up battery & generator, to the zoned central heat/AC and surround sound audio throughout inside & out, no detail has been overlooked in this amazing oasis. Pull into the private gated driveway up to the main house with a tiled front porch entry, adobe-style fireplace and grand double-doors to soaring high vaulted beamed ceilings inside. The home's main level showcases beautiful Brazilian Cherry wood flooring, a full bed/bath, and a stunning gourmet kitchen w/ all the bells & whistles including refrigerated
Gorgeous craftsman pool home on mountain top above the clouds w/ 360 panoramic views all the way to the ocean! Comprised of two adjacent 8+ acre parcels for a total of 16.77 acres (8.6 ac main lot, and 8.17 ac vacant lot w/ separately metered water & electric), this massive estate has a paid-in-full new Tesla solar system and is tucked into the private, secluded Rainbow community of Fallbrook surrounded by gorgeous views of the towering mountains, orchards & scenery. The attached vacant lot has an expansive flat area making it an excellent building site w/ its own separate water & electric utilities already to the lot, while the conjoining main lot includes a detached 1250 sqft 1 bed/1 bath guest house/ADU with a separate downstairs living area/office & kitchenette, in addition to the lavish 4000+ sqft main house. This one of a kind, stunning upgraded property is an entertainer's dream that feels like vacation with all the premium features & resort-style amenities you could want giving you every excuse to never leave. From the paid-in-full new Tesla solar system w/ a back-up battery & generator, to the zoned central heat/AC and surround sound audio throughout inside & out, no detail has been overlooked in this amazing oasis. Pull into the private gated driveway up to the main house with a tiled front porch entry, adobe-style fireplace and grand double-doors to soaring high vaulted beamed ceilings inside. The home's main level showcases beautiful Brazilian Cherry wood flooring, a full bed/bath, and a stunning gourmet kitchen w/ all the bells & whistles including refrigerated & warmed drawers, stainless steel & custom cabinet-covered appliances, granite counters & backsplash, a spacious center island, double convection oven, automatic faucet, breakfast counter and wraparound wet bar w/ wine cooler & additional cabinetry in the breakfast area that also boasts a two-way fireplace to the formal living room. Downstairs, the separate family room is the life of the party featuring a large lava rock wet bar & fireplace, built-in Category 5 surround sound media center, wine cellar w/ dual-zone Sub-Zero full-length wine fridge, remodeled full bathroom and a finished basement area w/ its own private entry that can be used as an additional bedroom. Sit back, relax & entertain in the home's sprawling backyard that truly feels like a high-end resort vacation that you never want to leave, highlighting a glass-enclosed full bar w/ seating, custom stone waterfall, sparkling blue pool, separate jetted spa, built-in BBQ, open & covered patios/terraces, exterior-access full pool bathroom, and a built-in fire pit all enjoyed with a jaw-dropping panoramic mountain view backdrop. On home's the top level, the primary suite features an en-suite bathroom w/ dual sinks & a beautiful granite shower, private deck access w/ a luxurious a sauna, and private rooftop patio access for the best views in the house! Every level of the home also boasts wraparound decks w/ upgraded wood panel ceilings offering breathtaking views from every angle and all the way out to the ocean on a clear day, with the guest house also including a spacious attached deck of its own. Throw in the free SD Broadband WiFi, paddleball court, storage building and workshop, the features in this home are endless and impossible to list...this house is a must-see!
Location
State CA
County San Diego
Area Fallbrook (92028)
Zoning A-8
Interior
Interior Features 2 Staircases, Balcony, Bar, Beamed Ceilings, Granite Counters, Living Room Balcony, Living Room Deck Attached, Pantry, Partially Furnished, Recessed Lighting, Stone Counters, Two Story Ceilings, Wet Bar
Heating Electric, Propane, Solar
Cooling Central Forced Air, Wall/Window, Zoned Area(s)
Flooring Carpet, Tile, Wood, Other/Remarks
Fireplaces Type FP in Dining Room, FP in Family Room, FP in Living Room, Patio/Outdoors, Other/Remarks, Den, Fire Pit, Masonry, See Through, Two Way
Equipment Dishwasher, Disposal, Dryer, Microwave, Refrigerator, Washer, 6 Burner Stove, Convection Oven, Double Oven, Freezer, Ice Maker, Propane Oven, Self Cleaning Oven, Barbecue, Water Purifier, Built-In
Appliance Dishwasher, Disposal, Dryer, Microwave, Refrigerator, Washer, 6 Burner Stove, Convection Oven, Double Oven, Freezer, Ice Maker, Propane Oven, Self Cleaning Oven, Barbecue, Water Purifier, Built-In
Laundry Laundry Room, Other/Remarks, Inside
Exterior
Parking Features Converted
Fence Other/Remarks, Electric, Wrought Iron, Security
Pool Below Ground, Private, Heated with Propane, See Remarks, Solar Heat, Waterfall
Utilities Available Electricity Connected, Propane, See Remarks, Cable Not Available
View Mountains/Hills, Ocean, Panoramic, Valley/Canyon, Other/Remarks, Pasture, Rocks, Water, Meadow, Neighborhood, Trees/Woods
Roof Type Flat,Spanish Tile
Total Parking Spaces 23
Building
Lot Description Landscaped
Story 3
Lot Size Range 10+ to 20 AC
Water Public
Architectural Style Craftsman, Craftsman/Bungalow
Level or Stories 3 Story
Construction Status Additions/Alterations,Updated/Remodeled
Schools
Elementary Schools Fallbrook Union Elementary District
Middle Schools Fallbrook Union Elementary District
High Schools Fallbrook Union High School District
Others
Acceptable Financing Cash, Conventional, FHA, VA
Listing Terms Cash, Conventional, FHA, VA
Special Listing Condition Standard
Read Less
Want to know what your home might be worth? Contact us for a FREE valuation!

Our team is ready to help you sell your home for the highest possible price ASAP

Bought with Nick Layana • Family Discount Realty

