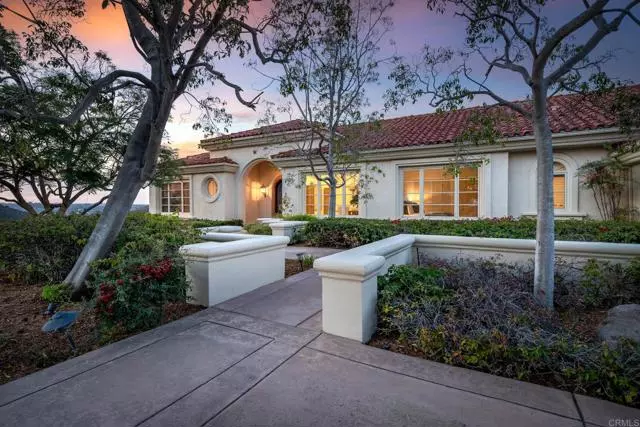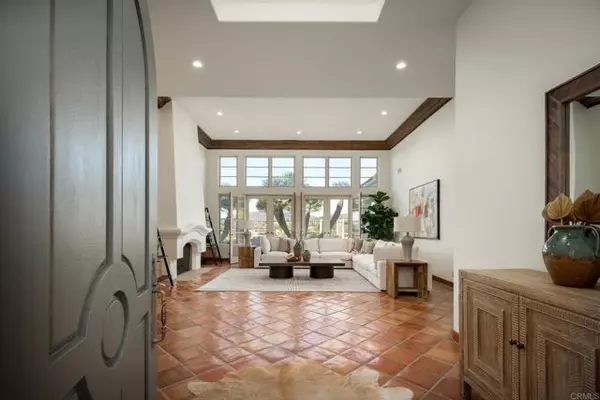$3,794,000
$3,995,000
5.0%For more information regarding the value of a property, please contact us for a free consultation.
18220 Via Ascenso Rancho Santa Fe, CA 92067
4 Beds
5 Baths
5,280 SqFt
Key Details
Sold Price $3,794,000
Property Type Single Family Home
Sub Type Detached
Listing Status Sold
Purchase Type For Sale
Square Footage 5,280 sqft
Price per Sqft $718
MLS Listing ID NDP2309237
Sold Date 01/16/24
Style Detached
Bedrooms 4
Full Baths 4
Half Baths 1
HOA Fees $570/mo
HOA Y/N Yes
Year Built 1991
Lot Size 3.070 Acres
Acres 3.07
Property Description
The first time on the market, located in The Groves, a private gated luxury enclave of 40 custom homes in Rancho Santa Fe. This custom designed and built single story residence on 3.07 acres is surrounded by mature landscape and magnificent views. The 4 bedroom, 4.5 bath home offers privacy and solitude while showcasing panoramic breathtaking views of the mountains to the North, to the lush countryside and beyond to the West. The home has a spacious living room with double height ceiling, fireplace and doors leading out to a sun-filled patio and back yard, and an oversized dining room---the perfect venue for entertaining. The kitchen is adjacent to the family room with informal dining, fireplace, walls of shelving, informal wet bar and doors opening to the covered loggia and back yard. The master suite is private and is located at one wing of the residence, with a large spa bath and dual oversized dressing rooms. There are an additional three suites of bedrooms, a large office/study flanked in wood with an abundance of storage. Most rooms have French doors leading to the outside. To take advantage of outdoor living, there is a sun splashed pool with spa, covered outdoor patios for dining and relaxing and areas of lush lawn. In addition, there is an oversized garage for 3 cars. The views and setting are truly spectacular, private and quite.Residence is approximately 5,280 sq feet. Not all of the acreage is usable. Rancho Santa Fe Groves is a gated community and is surrounded by mature orange trees, open space and has community tennis courts.
The first time on the market, located in The Groves, a private gated luxury enclave of 40 custom homes in Rancho Santa Fe. This custom designed and built single story residence on 3.07 acres is surrounded by mature landscape and magnificent views. The 4 bedroom, 4.5 bath home offers privacy and solitude while showcasing panoramic breathtaking views of the mountains to the North, to the lush countryside and beyond to the West. The home has a spacious living room with double height ceiling, fireplace and doors leading out to a sun-filled patio and back yard, and an oversized dining room---the perfect venue for entertaining. The kitchen is adjacent to the family room with informal dining, fireplace, walls of shelving, informal wet bar and doors opening to the covered loggia and back yard. The master suite is private and is located at one wing of the residence, with a large spa bath and dual oversized dressing rooms. There are an additional three suites of bedrooms, a large office/study flanked in wood with an abundance of storage. Most rooms have French doors leading to the outside. To take advantage of outdoor living, there is a sun splashed pool with spa, covered outdoor patios for dining and relaxing and areas of lush lawn. In addition, there is an oversized garage for 3 cars. The views and setting are truly spectacular, private and quite.Residence is approximately 5,280 sq feet. Not all of the acreage is usable. Rancho Santa Fe Groves is a gated community and is surrounded by mature orange trees, open space and has community tennis courts.
Location
State CA
County San Diego
Area Rancho Santa Fe (92067)
Zoning R1
Interior
Cooling Central Forced Air, Zoned Area(s)
Fireplaces Type FP in Family Room, FP in Living Room
Laundry Laundry Room
Exterior
Garage Spaces 3.0
Pool Below Ground, Private
View Mountains/Hills, Panoramic, City Lights
Total Parking Spaces 3
Building
Lot Description Curbs, Landscaped
Story 1
Lot Size Range 2+ to 4 AC
Water Public
Level or Stories 1 Story
Schools
Elementary Schools Encinitas Union School District
Others
Monthly Total Fees $570
Acceptable Financing Cash, Conventional
Listing Terms Cash, Conventional
Special Listing Condition Standard
Read Less
Want to know what your home might be worth? Contact us for a FREE valuation!

Our team is ready to help you sell your home for the highest possible price ASAP

Bought with Sean Barry • Barry Estates





