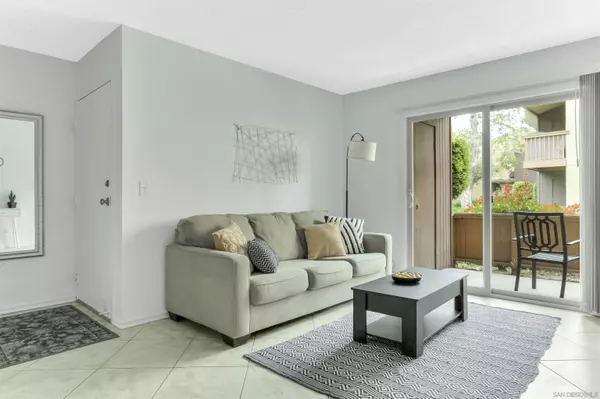$425,000
$425,000
For more information regarding the value of a property, please contact us for a free consultation.
5910 Rancho Mission Rd #39 San Diego, CA 92108
1 Bed
1 Bath
530 SqFt
Key Details
Sold Price $425,000
Property Type Condo
Sub Type Condominium
Listing Status Sold
Purchase Type For Sale
Square Footage 530 sqft
Price per Sqft $801
Subdivision Mission Valley
MLS Listing ID 230022952
Sold Date 01/16/24
Style All Other Attached
Bedrooms 1
Full Baths 1
Construction Status Updated/Remodeled
HOA Fees $350/mo
HOA Y/N Yes
Year Built 1977
Lot Size 2.780 Acres
Acres 2.78
Property Description
Discover San Diego living at its finest in this chic 1 bed, 1 bath updated Mission Valley condo. Step into an inviting space where modern elegance meets convenience. The open floor plan welcomes you with abundant natural light, seamlessly connecting the living area, perfect for relaxation or hosting guests, to a contemporary kitchen boasting sleek countertops and ample storage. The bedroom offers a tranquil retreat with generous closet space, and a well-appointed bathroom exudes luxury with modern fixtures and a serene ambiance, creating a spa-like experience. Unit comes with 1 assigned parking spots, 2 guest parking passes and a private storage closet located on private patio. Enjoy resort-style amenities, pool, and fitness center. Prime location near shops, dining, and freeways. Your oasis awaits!
Location
State CA
County San Diego
Community Mission Valley
Area Mission Valley (92108)
Building/Complex Name Rancho Mission Villas
Zoning R-1:SINGLE
Rooms
Master Bedroom 12x10
Living Room 12x12
Dining Room 9x9
Kitchen 10x8
Interior
Interior Features Bathtub, Open Floor Plan, Recessed Lighting, Remodeled Kitchen, Shower in Tub, Storage Space
Heating Electric
Cooling Wall/Window, Electric
Flooring Laminate, Tile
Equipment Dishwasher, Disposal, Range/Oven, Refrigerator, Electric Oven, Electric Range, Electric Stove, Freezer, Range/Stove Hood, Counter Top
Steps No
Appliance Dishwasher, Disposal, Range/Oven, Refrigerator, Electric Oven, Electric Range, Electric Stove, Freezer, Range/Stove Hood, Counter Top
Laundry Community
Exterior
Exterior Feature Stucco
Parking Features None Known
Pool Community/Common
Community Features BBQ, Clubhouse/Rec Room, Exercise Room, Laundry Facilities, Pet Restrictions, Pool, Recreation Area, Spa/Hot Tub
Complex Features BBQ, Clubhouse/Rec Room, Exercise Room, Laundry Facilities, Pet Restrictions, Pool, Recreation Area, Spa/Hot Tub
Utilities Available Electricity Connected, Water Available, Sewer Connected
Roof Type Shingle
Total Parking Spaces 3
Building
Story 1
Lot Size Range 0 (Common Interest)
Sewer Sewer Connected
Water Public
Level or Stories 1 Story
Construction Status Updated/Remodeled
Others
Ownership Condominium
Monthly Total Fees $350
Acceptable Financing Cash, Conventional
Listing Terms Cash, Conventional
Pets Allowed Allowed w/Restrictions
Read Less
Want to know what your home might be worth? Contact us for a FREE valuation!

Our team is ready to help you sell your home for the highest possible price ASAP

Bought with Daniel Grandfield • Daniel Grandfield, Broker





