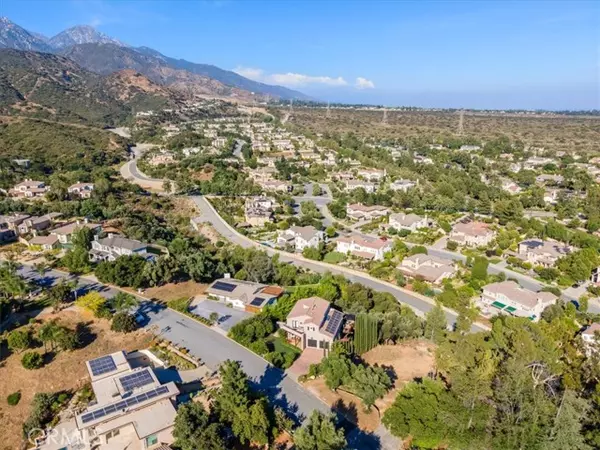$1,350,000
$1,395,000
3.2%For more information regarding the value of a property, please contact us for a free consultation.
4326 Via Padova Claremont, CA 91711
4 Beds
3 Baths
2,500 SqFt
Key Details
Sold Price $1,350,000
Property Type Single Family Home
Sub Type Detached
Listing Status Sold
Purchase Type For Sale
Square Footage 2,500 sqft
Price per Sqft $540
MLS Listing ID CV23134407
Sold Date 01/19/24
Style Detached
Bedrooms 4
Full Baths 3
Construction Status Turnkey
HOA Fees $12/ann
HOA Y/N Yes
Year Built 2007
Lot Size 0.326 Acres
Acres 0.3263
Property Description
Experience the Artistic Enclave of Via Padova with Breathtaking Mountain and Canyon Views! Nestled within the exclusive artist community, this exceptional mission-style home built in 2007 offers an unparalleled living experience surrounded by the beauty of nature and artistic inspiration. Situated around The Padua Hills Theater, this residence showcases the collaborative brilliance of architect Mark von Wodtke and designer Erik Peterson, who envisioned a home that would be energy efficient as well as aesthetically pleasing. One of the remarkable features of this home is its construction using insulated concrete forms made from recyclable, fire-resistant materials, ensuring both durability and eco-friendliness. Embracing a green lifestyle, the property is equipped with solar panels, which contribute to energy savings. Additionally, a whole-house water filtration system adds to the eco-conscious design. The interior exudes warmth and sophistication, with bamboo flooring flowing gracefully through the house, complemented by carpeted bedrooms. High ceilings & multiple dual pane windows bathe the interior in abundant natural light, creating an inviting and serene atmosphere. The home's interior is further adorned with beautiful Shaker Style accents adding a touch of elegance and functionality to the living spaces. The master bedroom suite, located on the top level, treats its occupants to panoramic views of the surrounding mountains from its private balcony. The main level accommodates one bedroom, while the bottom floor features two additional bedrooms, complete with a full bat
Experience the Artistic Enclave of Via Padova with Breathtaking Mountain and Canyon Views! Nestled within the exclusive artist community, this exceptional mission-style home built in 2007 offers an unparalleled living experience surrounded by the beauty of nature and artistic inspiration. Situated around The Padua Hills Theater, this residence showcases the collaborative brilliance of architect Mark von Wodtke and designer Erik Peterson, who envisioned a home that would be energy efficient as well as aesthetically pleasing. One of the remarkable features of this home is its construction using insulated concrete forms made from recyclable, fire-resistant materials, ensuring both durability and eco-friendliness. Embracing a green lifestyle, the property is equipped with solar panels, which contribute to energy savings. Additionally, a whole-house water filtration system adds to the eco-conscious design. The interior exudes warmth and sophistication, with bamboo flooring flowing gracefully through the house, complemented by carpeted bedrooms. High ceilings & multiple dual pane windows bathe the interior in abundant natural light, creating an inviting and serene atmosphere. The home's interior is further adorned with beautiful Shaker Style accents adding a touch of elegance and functionality to the living spaces. The master bedroom suite, located on the top level, treats its occupants to panoramic views of the surrounding mountains from its private balcony. The main level accommodates one bedroom, while the bottom floor features two additional bedrooms, complete with a full bath and a convenient kitchenette. With its own separate entrance, the bottom floor offers an excellent opportunity for private guest quarters or an Accessory Dwelling Unit (ADU), providing flexible living options, that is perfect for multi-generational living. Stepping outside, you'll be enchanted by the stunning backyard, offering picturesque canyon views that stretch to Ontario Airport. There you will find a terraced space that offers various levels for gardening, entertaining friends, or simply enjoying your own outdoor sanctuary. Super low maintenance, as there is no lawn to mow. This residence boasts numerous amenities that elevate its living experience to unparalleled heights. From the exceptional views to the thoughtfully designed eco-friendly features, every aspect of this property reflects a commitment to harmony with both nature and modern living. Call to enjoy your private tour.
Location
State CA
County Los Angeles
Area Claremont (91711)
Zoning LCR1YY
Interior
Interior Features 2 Staircases, Beamed Ceilings, Recessed Lighting, Vacuum Central
Cooling Central Forced Air
Flooring Carpet, Bamboo
Fireplaces Type FP in Living Room
Equipment Dishwasher, Disposal, Microwave, Refrigerator, Water Softener, Water Purifier
Appliance Dishwasher, Disposal, Microwave, Refrigerator, Water Softener, Water Purifier
Laundry Inside
Exterior
Exterior Feature Stucco
Parking Features Direct Garage Access
Garage Spaces 2.0
Fence Wrought Iron, Wood
Utilities Available Sewer Not Available
View Mountains/Hills, Valley/Canyon, City Lights
Roof Type Tile/Clay
Total Parking Spaces 2
Building
Lot Description Landscaped
Story 2
Water Public
Architectural Style Mediterranean/Spanish
Level or Stories 3 Story
Construction Status Turnkey
Others
Monthly Total Fees $59
Acceptable Financing Cash To New Loan
Listing Terms Cash To New Loan
Special Listing Condition Standard
Read Less
Want to know what your home might be worth? Contact us for a FREE valuation!

Our team is ready to help you sell your home for the highest possible price ASAP

Bought with NON LISTED AGENT • NON LISTED OFFICE





