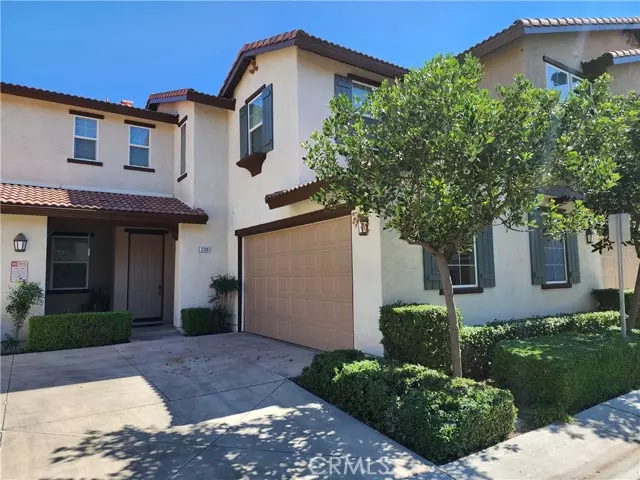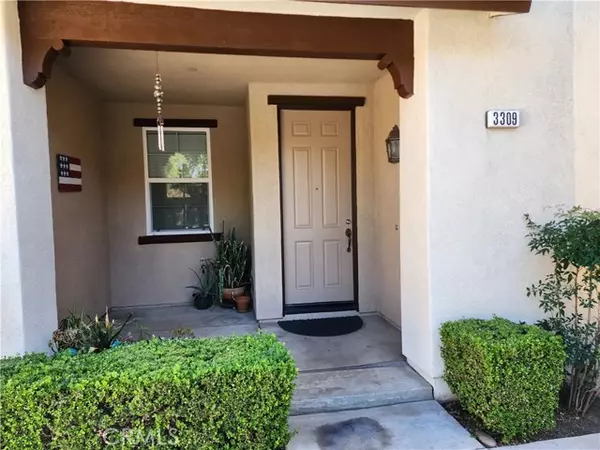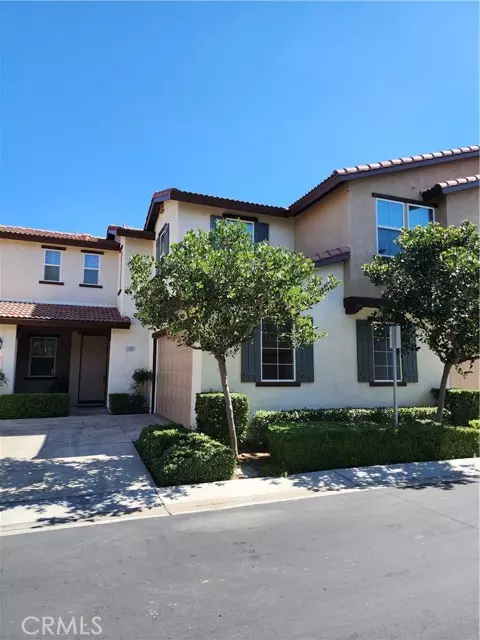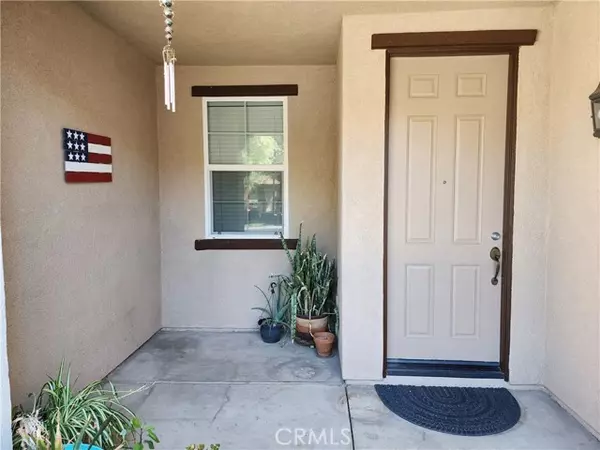$395,000
$409,000
3.4%For more information regarding the value of a property, please contact us for a free consultation.
3309 Andreas Palms Way Perris, CA 92571
3 Beds
3 Baths
1,473 SqFt
Key Details
Sold Price $395,000
Property Type Condo
Listing Status Sold
Purchase Type For Sale
Square Footage 1,473 sqft
Price per Sqft $268
MLS Listing ID IV23163738
Sold Date 01/19/24
Style All Other Attached
Bedrooms 3
Full Baths 2
Half Baths 1
Construction Status Turnkey
HOA Fees $425/mo
HOA Y/N Yes
Year Built 2006
Lot Size 436 Sqft
Acres 0.01
Property Description
** Welcome to the Amelia Square HOA Gated Community ** This Condo is one of the most desirable units in the community due to its large back yard ** Take a look at the pictures ** It is move in ready for your enjoyment ** Features 3 Bedrooms and 2.5 Bathrooms ** No Carpet, Only Tile Floors and Laminate Floors ** All Bedrooms are upstairs ** Open Floorplan with a Spacious Kitchen, Dining Area and Living Room ** Newer Appliances Included; Yes Appliances included.... Refrigerator, Microwave, Dishwasher, Washing Machine and Dryer ** Wood Burning Fireplace ** Ceiling Fans Throughout ** The Laundry Room is Inside/Upstairs for your convenience ** The Main Bathroom features a spacious vanity with dual sinks ** Central Air Conditioning and Heat ** Double Pane Windows ** Two Car Attached Garage fully drywalled and a Window which allows plenty of light ** Automatic Garage Opener ** The back yard has a large Pergola & Artificial Turf for your back yard entertainment ** Enjoy the Home Owners Association Swimming Pool and Play Areas **
** Welcome to the Amelia Square HOA Gated Community ** This Condo is one of the most desirable units in the community due to its large back yard ** Take a look at the pictures ** It is move in ready for your enjoyment ** Features 3 Bedrooms and 2.5 Bathrooms ** No Carpet, Only Tile Floors and Laminate Floors ** All Bedrooms are upstairs ** Open Floorplan with a Spacious Kitchen, Dining Area and Living Room ** Newer Appliances Included; Yes Appliances included.... Refrigerator, Microwave, Dishwasher, Washing Machine and Dryer ** Wood Burning Fireplace ** Ceiling Fans Throughout ** The Laundry Room is Inside/Upstairs for your convenience ** The Main Bathroom features a spacious vanity with dual sinks ** Central Air Conditioning and Heat ** Double Pane Windows ** Two Car Attached Garage fully drywalled and a Window which allows plenty of light ** Automatic Garage Opener ** The back yard has a large Pergola & Artificial Turf for your back yard entertainment ** Enjoy the Home Owners Association Swimming Pool and Play Areas **
Location
State CA
County Riverside
Area Riv Cty-Perris (92571)
Interior
Interior Features Ceramic Counters, Tile Counters
Cooling Central Forced Air
Fireplaces Type FP in Living Room
Equipment Dishwasher, Microwave, Refrigerator
Appliance Dishwasher, Microwave, Refrigerator
Laundry Laundry Room, Inside
Exterior
Exterior Feature Stucco, Concrete, Frame
Parking Features Garage
Garage Spaces 2.0
Fence Wood
Pool Community/Common, Association
Utilities Available Electricity Connected, Natural Gas Connected, Sewer Connected, Water Connected
View Mountains/Hills
Roof Type Tile/Clay
Total Parking Spaces 2
Building
Story 2
Lot Size Range 1-3999 SF
Sewer Public Sewer
Water Public
Architectural Style Traditional
Level or Stories 2 Story
Construction Status Turnkey
Others
Monthly Total Fees $568
Acceptable Financing Cash, Conventional, VA
Listing Terms Cash, Conventional, VA
Special Listing Condition Standard
Read Less
Want to know what your home might be worth? Contact us for a FREE valuation!

Our team is ready to help you sell your home for the highest possible price ASAP

Bought with Susan Choquette • RE/MAX INNOVATIONS





